425 Hart Road, Lexington, KY 40502
Local realty services provided by:ERA Select Real Estate
Listed by:whitney w durham
Office:bluegrass sotheby's international realty
MLS#:25503655
Source:KY_LBAR
Price summary
- Price:$1,070,000
- Price per sq. ft.:$351.28
About this home
Quintessential Chevy Chase charm meets exquisite renovation in this one-of-a-kind home. A stone walkway and covered front porch set the tone for what awaits inside—an impeccable remodel by Back Construction where every finish exudes quality and care. The open foyer and great room welcome you with dazzling decor, hand-laid hardwood flooring, a stunning new stone fireplace flanked by custom built-ins, and an effortless flow to the dining area framed by a dramatic picture window. The kitchen is a true showstopper—anchored by a grand island with seating for five, complemented by a gas cooktop, designer lighting, exquisite tile backsplash, and views of the lush backyard. The main-level full bath and bedroom feel straight out of Southern Living, with layered textures and timeless appeal. Upstairs, a cozy den leads to a serene primary suite with built-ins and a classically updated bath. The lower level offers a flexible space—perfect as a teen hangout, media room, or guest suite—with a full bath and bedroom. Step outside to your year-round entertaining space: a covered deck with stone fireplace, wood tongue-and-groove ceiling, and built-in heaters for cool evenings. Beyond, the fenced yard and automatic gate open to a green lush lawn with additional covered patio and detached garage. Remodels of this caliber rarely hit the market. This turnkey home blends luxury, comfort, and location in Lexington's most beloved neighborhood—just a stroll to schools, boutiques, and dining.
Contact an agent
Home facts
- Year built:1939
- Listing ID #:25503655
- Added:1 day(s) ago
- Updated:October 15, 2025 at 03:14 PM
Rooms and interior
- Bedrooms:4
- Total bathrooms:3
- Full bathrooms:3
- Living area:3,046 sq. ft.
Heating and cooling
- Cooling:Electric, Heat Pump, Zoned
- Heating:Natural Gas, Zoned
Structure and exterior
- Year built:1939
- Building area:3,046 sq. ft.
- Lot area:0.21 Acres
Schools
- High school:Henry Clay
- Middle school:Morton
- Elementary school:Cassidy
Utilities
- Water:Public
- Sewer:Public Sewer
Finances and disclosures
- Price:$1,070,000
- Price per sq. ft.:$351.28
New listings near 425 Hart Road
- New
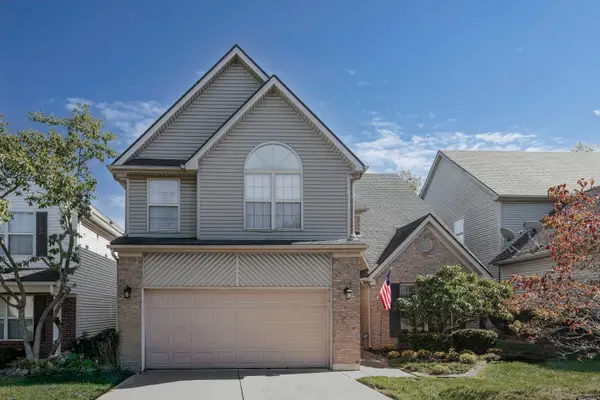 $379,000Active3 beds 3 baths2,056 sq. ft.
$379,000Active3 beds 3 baths2,056 sq. ft.3033 Quaker Hill Lane, Lexington, KY 40509
MLS# 25503758Listed by: RECTOR HAYDEN REALTORS - New
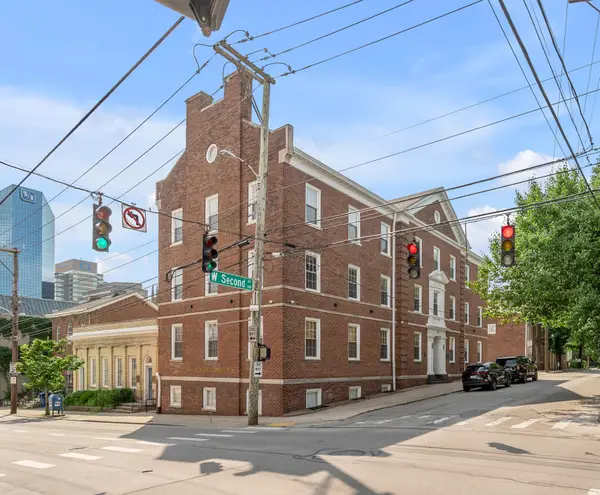 $439,000Active2 beds 2 baths1,727 sq. ft.
$439,000Active2 beds 2 baths1,727 sq. ft.200 W Second Street #300, Lexington, KY 40507
MLS# 25503764Listed by: BLUEGRASS SOTHEBY'S INTERNATIONAL REALTY - New
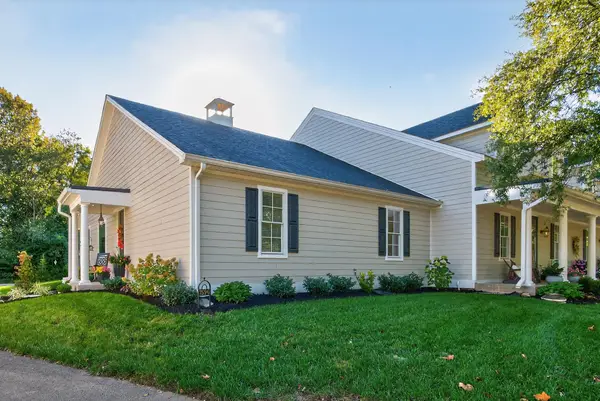 $635,000Active2 beds 2 baths1,440 sq. ft.
$635,000Active2 beds 2 baths1,440 sq. ft.1596 Winners Circle, Lexington, KY 40513
MLS# 25503754Listed by: BERKSHIRE HATHAWAY DE MOVELLAN PROPERTIES - New
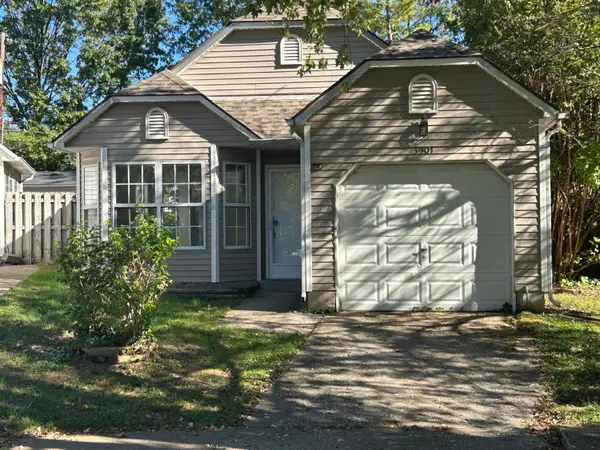 $220,000Active3 beds 1 baths1,212 sq. ft.
$220,000Active3 beds 1 baths1,212 sq. ft.3901 Kilgary Circle, Lexington, KY 40515
MLS# 25503657Listed by: POWER HOUSE REALTY - New
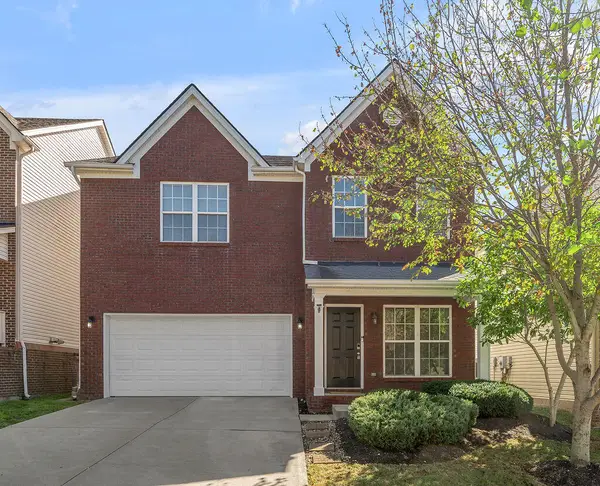 $450,000Active3 beds 3 baths2,580 sq. ft.
$450,000Active3 beds 3 baths2,580 sq. ft.4139 Katherine Place, Lexington, KY 40515
MLS# 25503747Listed by: CHRISTIES INTERNATIONAL REAL ESTATE BLUEGRASS - New
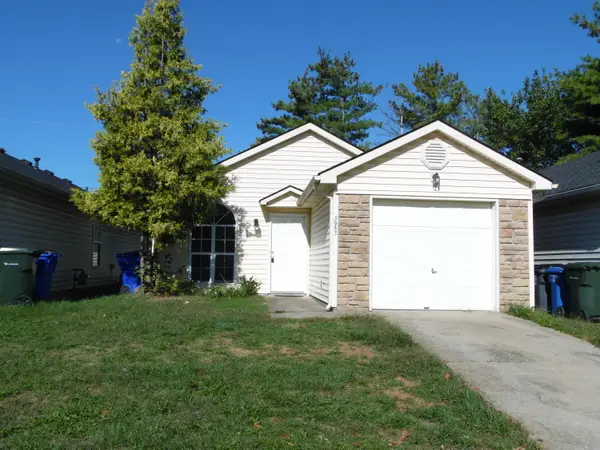 $269,900Active3 beds 2 baths1,144 sq. ft.
$269,900Active3 beds 2 baths1,144 sq. ft.3953 Rapid Run Drive, Lexington, KY 40515
MLS# 25503749Listed by: PINNACLE REAL ESTATE GROUP - New
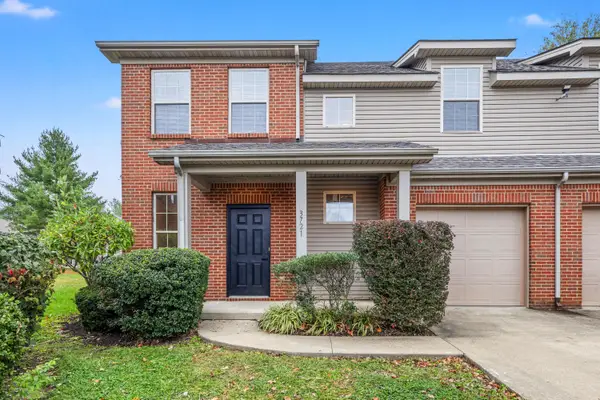 $314,900Active3 beds 3 baths1,652 sq. ft.
$314,900Active3 beds 3 baths1,652 sq. ft.3705 Lochdale Terrace, Lexington, KY 40514
MLS# 25503395Listed by: THE BROKERAGE - New
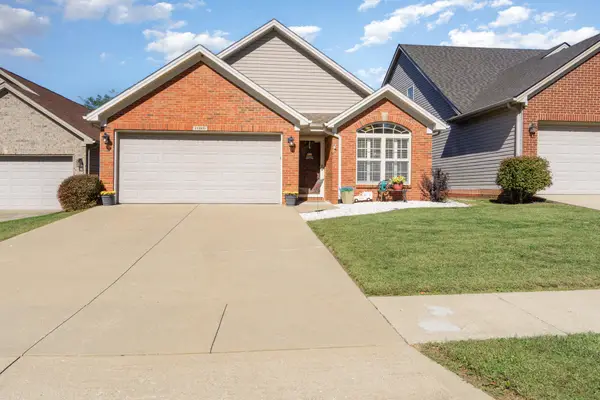 $374,000Active3 beds 2 baths1,337 sq. ft.
$374,000Active3 beds 2 baths1,337 sq. ft.1080 Brick House Lane, Lexington, KY 40509
MLS# 25503727Listed by: KELLER WILLIAMS COMMONWEALTH - New
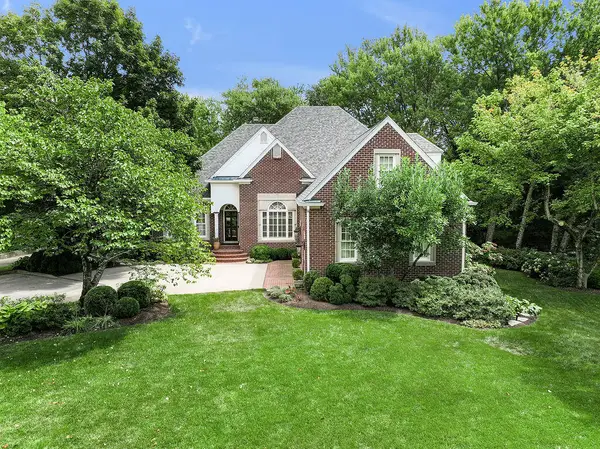 $1,900,000Active5 beds 5 baths5,682 sq. ft.
$1,900,000Active5 beds 5 baths5,682 sq. ft.1604 Eastwood Lane, Lexington, KY 40502
MLS# 25503688Listed by: BERKSHIRE HATHAWAY DE MOVELLAN PROPERTIES - New
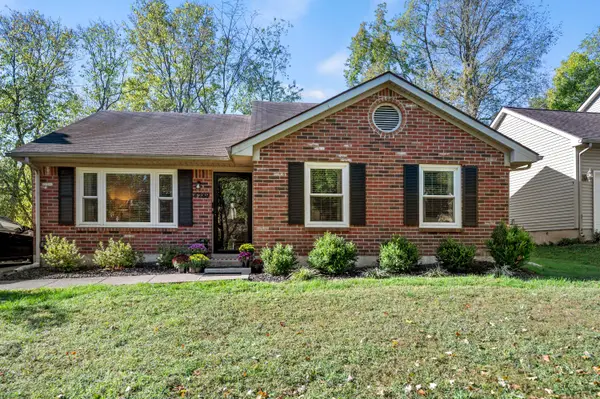 $295,000Active3 beds 1 baths1,228 sq. ft.
$295,000Active3 beds 1 baths1,228 sq. ft.4289 Steamboat Road, Lexington, KY 40514
MLS# 25503722Listed by: LIFSTYL REAL ESTATE
