4550 Briar Hill Road, Lexington, KY 40516
Local realty services provided by:ERA Team Realtors
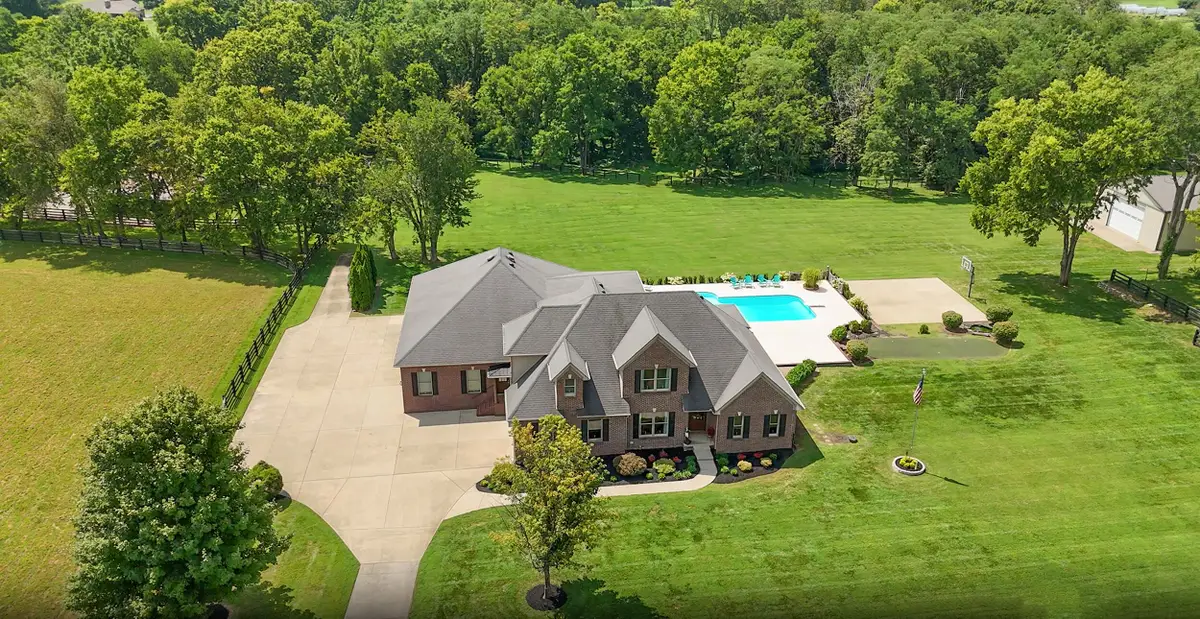


4550 Briar Hill Road,Lexington, KY 40516
$1,675,000
- 4 Beds
- 4 Baths
- 5,027 sq. ft.
- Single family
- Active
Listed by:robin s jones
Office:keller williams legacy group
MLS#:25017901
Source:KY_LBAR
Price summary
- Price:$1,675,000
- Price per sq. ft.:$333.2
About this home
Exquisite home on 10 manicured acres w/resort-style amenities. This extraordinary property offers a combination of luxury living & privacy, set on 10 fenced acres w/open fields & serene wooded areas. A large barn (~3690 sqft) w/ 2 garage bays, 12' doors & a hydraulic lift - perfect for equipment, workshop, or rec vehicles. The beautifully maintained/updated home features a thoughtfully designed plan w/2 spacious living areas, dining & office on the main level. 2 main fl primary suites, each w/a laundry space, custom closet, & spa-like BA for convenience. The gourmet kitchen is a showpiece - quartz counters, bar, prep island & walk-in pantry w/3rd sink. The top-of-the-line appliance package includes a Sub-Zero refrigerator & Thermador induction cooktop, while the breakfast area overlooks a backyard oasis. Upstairs you'll find 2BR's, library & theater rm w/rec area. Outdoors, enjoy a picturesque saltwater pool, basketball court, putting green & a fully equipped outdoor kitchen w/all appliances & barstools. Addtl highlights include a whole-house Generac generator, a geothermal HVAC, 2 attached 2-car garages w/an EV charger, fully fenced w/automatic gated entry. Furniture negotiable.
Contact an agent
Home facts
- Year built:1997
- Listing Id #:25017901
- Added:1 day(s) ago
- Updated:August 18, 2025 at 02:21 PM
Rooms and interior
- Bedrooms:4
- Total bathrooms:4
- Full bathrooms:3
- Half bathrooms:1
- Living area:5,027 sq. ft.
Heating and cooling
- Cooling:Electric, Geothermal, Zoned
- Heating:Electric, Geothermal, Heat Pump, Zoned
Structure and exterior
- Year built:1997
- Building area:5,027 sq. ft.
- Lot area:10.05 Acres
Schools
- High school:Bryan Station
- Middle school:Bryan Station
- Elementary school:Deep Springs
Utilities
- Water:Public
- Sewer:Septic Tank
Finances and disclosures
- Price:$1,675,000
- Price per sq. ft.:$333.2
New listings near 4550 Briar Hill Road
- New
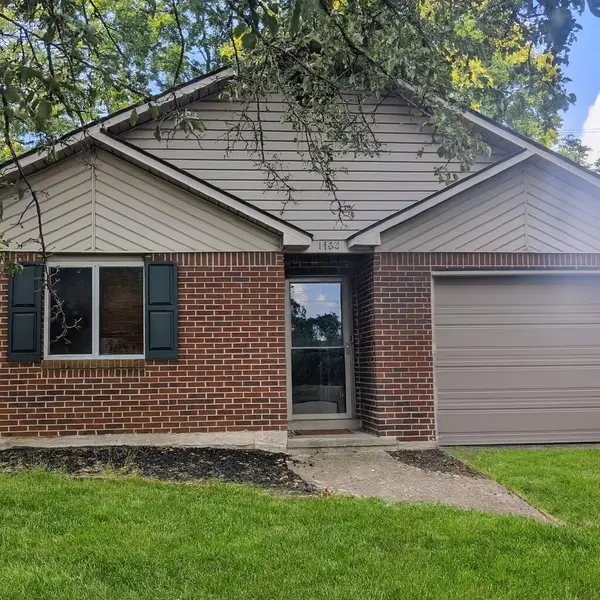 $224,900Active2 beds 2 baths1,028 sq. ft.
$224,900Active2 beds 2 baths1,028 sq. ft.1462 Vintage Circle, Lexington, KY 40517
MLS# 25018233Listed by: RE/MAX ELITE REALTY - New
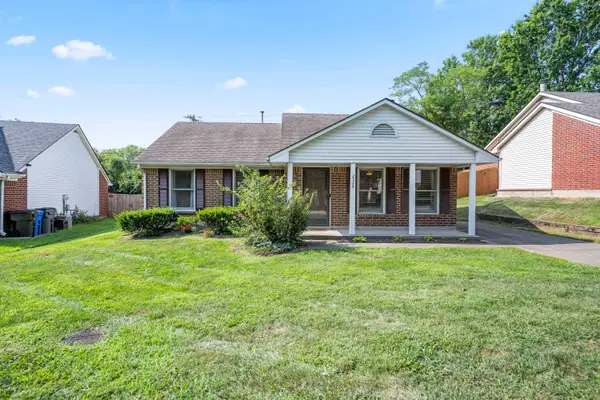 $300,000Active3 beds 2 baths1,283 sq. ft.
$300,000Active3 beds 2 baths1,283 sq. ft.2528 Ashbrooke Drive, Lexington, KY 40513
MLS# 25018238Listed by: RECTOR HAYDEN REALTORS - New
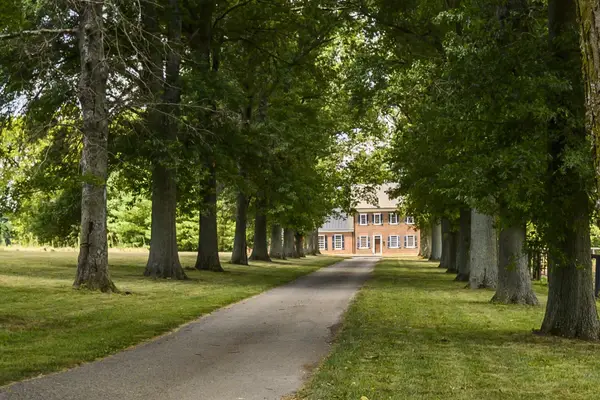 $9,500,000Active5 beds 5 baths4,558 sq. ft.
$9,500,000Active5 beds 5 baths4,558 sq. ft.3899 Georgetown Road, Lexington, KY 40511
MLS# 25018241Listed by: BLUEGRASS SOTHEBY'S INTERNATIONAL REALTY - Open Sat, 12 to 2pmNew
 $259,000Active3 beds 3 baths1,557 sq. ft.
$259,000Active3 beds 3 baths1,557 sq. ft.209 Old Todds Road #2107, Lexington, KY 40505
MLS# 25018187Listed by: LIFSTYL REAL ESTATE - New
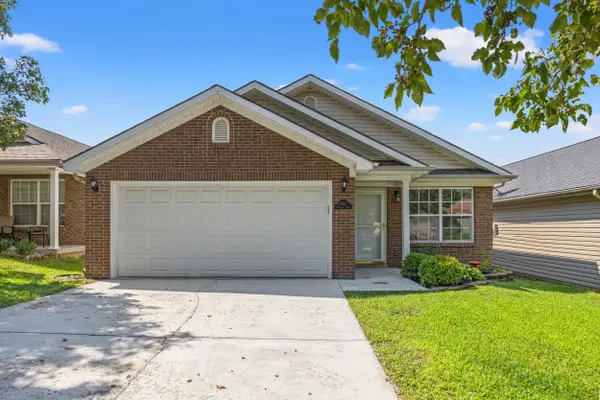 $285,000Active3 beds 2 baths1,248 sq. ft.
$285,000Active3 beds 2 baths1,248 sq. ft.2561 Michelle Park, Lexington, KY 40511
MLS# 25018216Listed by: RECTOR HAYDEN REALTORS - New
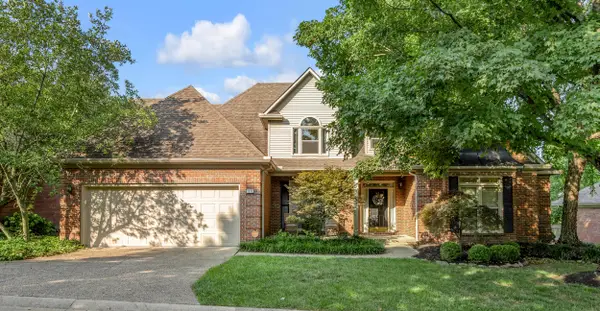 $739,000Active4 beds 3 baths3,589 sq. ft.
$739,000Active4 beds 3 baths3,589 sq. ft.1372 Sugar Maple Lane, Lexington, KY 40511
MLS# 25018217Listed by: BLUEGRASS SOTHEBY'S INTERNATIONAL REALTY - New
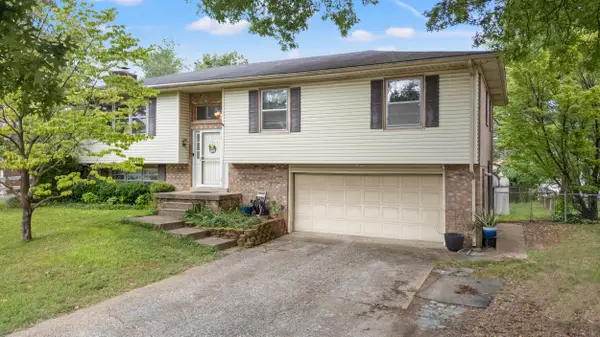 $355,000Active3 beds 3 baths2,090 sq. ft.
$355,000Active3 beds 3 baths2,090 sq. ft.3841 Plantation Drive, Lexington, KY 40514
MLS# 25017907Listed by: THE LOCAL AGENTS - New
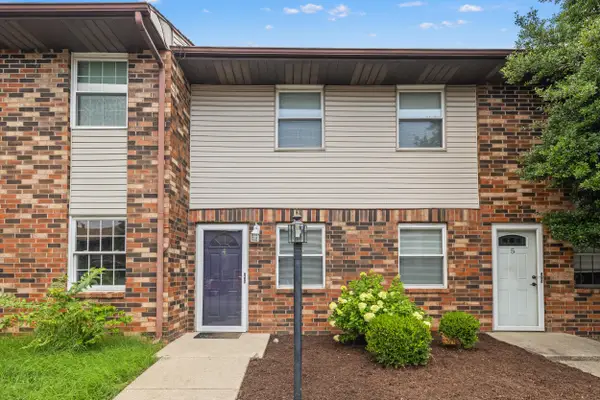 $185,000Active2 beds 2 baths1,080 sq. ft.
$185,000Active2 beds 2 baths1,080 sq. ft.550 Darby Creek Road #4, Lexington, KY 40509
MLS# 25018152Listed by: THE BROKERAGE - New
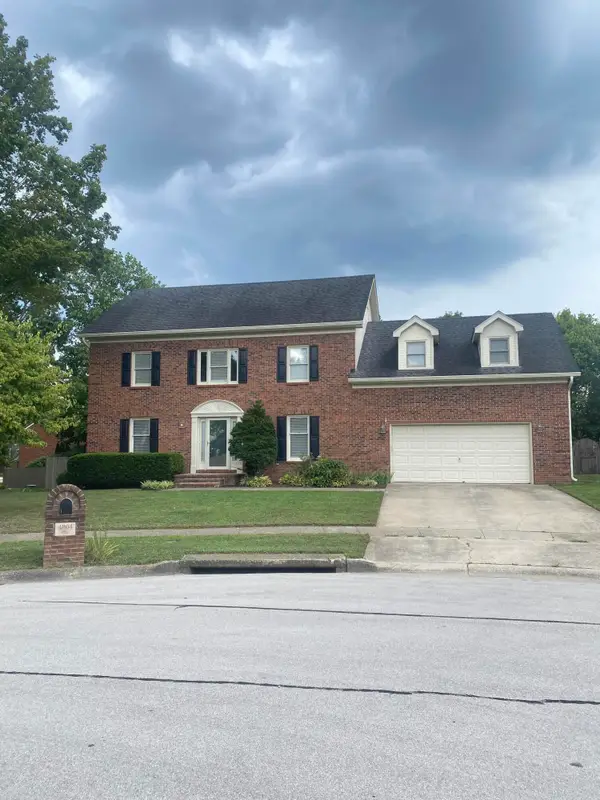 $628,500Active4 beds 4 baths3,150 sq. ft.
$628,500Active4 beds 4 baths3,150 sq. ft.4804 Charisma Court, Lexington, KY 40514
MLS# 25018204Listed by: THE KINGLANDER COMPANY
