512 Chinoe Road, Lexington, KY 40502
Local realty services provided by:ERA Team Realtors
512 Chinoe Road,Lexington, KY 40502
$1,045,000
- 4 Beds
- 4 Baths
- 4,088 sq. ft.
- Single family
- Pending
Listed by:joy c doyle
Office:united real estate bluegrass
MLS#:25501210
Source:KY_LBAR
Price summary
- Price:$1,045,000
- Price per sq. ft.:$255.63
About this home
**OPEN HOUSE SATURDAY Sept 13, 1-3 PM** 512 Chinoe Road - Charming Chevy Chase Bedford Stone story and half with an open concept has the appeal you are looking for. Be greeted by the covered front porch to enter into a well maintained four to five bedrooms, three and a half bath including the Primary Bedroom on the First Floor. A formal dining room with a nearby extended living room for all the entertaining. Leading into the chef's kitchen, you will find stainless appliances, beautiful cabinetry, select granite countertops, gas range, double oven, large island Plus a built in buffet, lots of storage and wet bar. The gleaming chiseled oak hardwood floors throughout the first floor will catch your eye. The spacious great room with a cozy fireplace and double windows overlooking the covered rear porch and back yard makes a perfect setting. The primary ensuite offers a walk in closet, large step in tiled shower, dual vanities, and soaker tub to relax at the end of the day. The upper level provides three generous size bedrooms, two full baths and Large loft or 5th bedroom, playroom or office. The lower level is partially finished for family fun time, fitness area and storage. So much to treasure in this nicely appointed home. The first floor laundry area and half bath, fenced back yard, two car garage and extra driveway parking finishes out the amenities of this Chevy Chase keeper. Newer HVAC, Roof, Updates completed in 2016. Enjoy this location close to shops, restaurants, parks, UK and downtown. Selling As Is, Inspections Welcome.
Contact an agent
Home facts
- Year built:1951
- Listing ID #:25501210
- Added:1 day(s) ago
- Updated:September 14, 2025 at 04:42 PM
Rooms and interior
- Bedrooms:4
- Total bathrooms:4
- Full bathrooms:3
- Half bathrooms:1
- Living area:4,088 sq. ft.
Heating and cooling
- Cooling:Electric
- Heating:Forced Air, Natural Gas, Zoned
Structure and exterior
- Year built:1951
- Building area:4,088 sq. ft.
- Lot area:0.22 Acres
Schools
- High school:Henry Clay
- Middle school:Morton
- Elementary school:Cassidy
Utilities
- Water:Public
- Sewer:Public Sewer
Finances and disclosures
- Price:$1,045,000
- Price per sq. ft.:$255.63
New listings near 512 Chinoe Road
- New
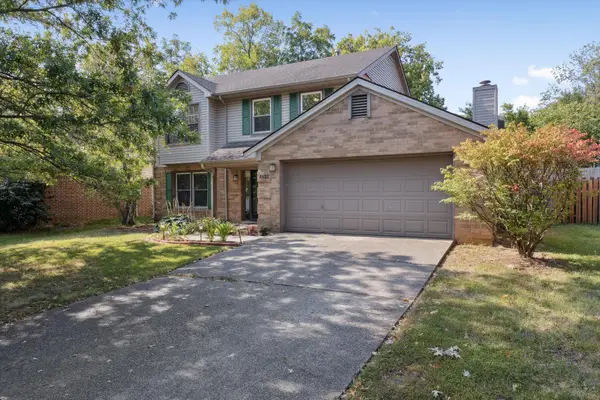 $350,000Active4 beds 3 baths2,011 sq. ft.
$350,000Active4 beds 3 baths2,011 sq. ft.4621 Fieldmoor Drive, Lexington, KY 40515
MLS# 25501275Listed by: BLUEGRASS PROPERTIES GROUP - New
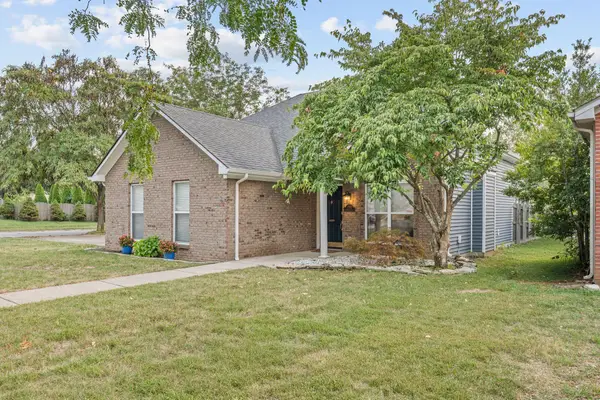 $340,000Active3 beds 3 baths1,420 sq. ft.
$340,000Active3 beds 3 baths1,420 sq. ft.2752 Jacquelyn Lane, Lexington, KY 40511
MLS# 25501276Listed by: INDIGO & CO - New
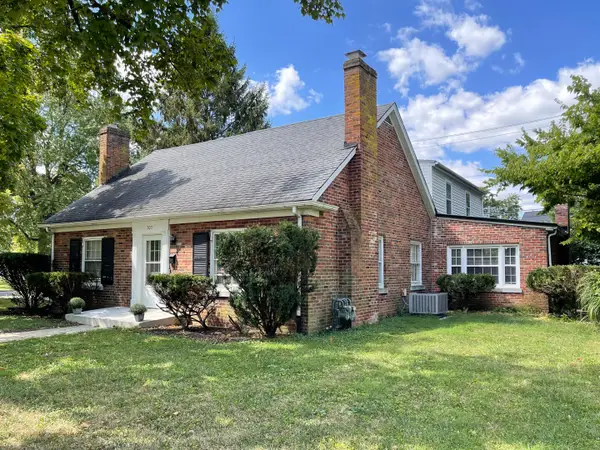 $425,000Active6 beds 4 baths3,126 sq. ft.
$425,000Active6 beds 4 baths3,126 sq. ft.305-307 Hillsboro Avenue, Lexington, KY 40511
MLS# 25501270Listed by: KIRKPATRICK & COMPANY - New
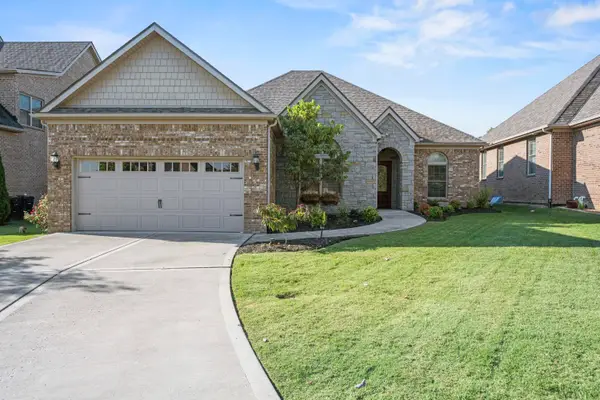 $525,000Active3 beds 3 baths2,010 sq. ft.
$525,000Active3 beds 3 baths2,010 sq. ft.2408 Geppa Court, Lexington, KY 40509
MLS# 25501254Listed by: RECTOR HAYDEN REALTORS - New
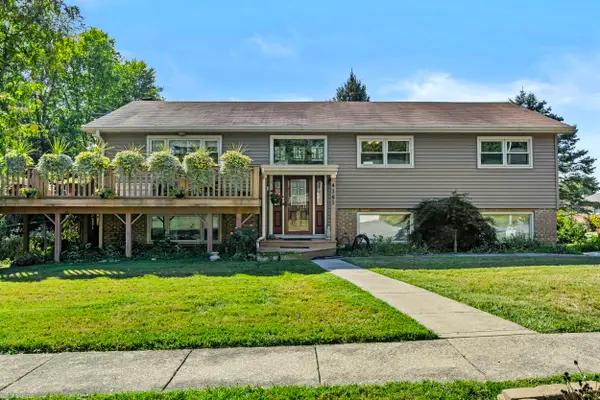 $379,900Active3 beds 3 baths2,363 sq. ft.
$379,900Active3 beds 3 baths2,363 sq. ft.4365 Calevares Drive, Lexington, KY 40514
MLS# 25501244Listed by: SIMPLIHOM 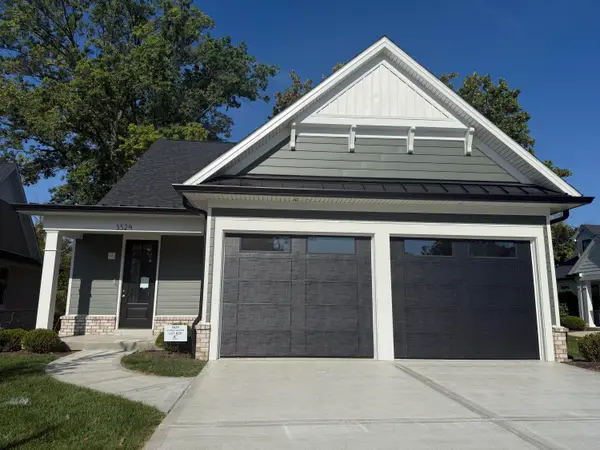 $845,000Pending3 beds 4 baths2,660 sq. ft.
$845,000Pending3 beds 4 baths2,660 sq. ft.3529 Harper Woods Lane, Lexington, KY 40515
MLS# 25501237Listed by: HOMESTEAD REALTY ADVISORS- New
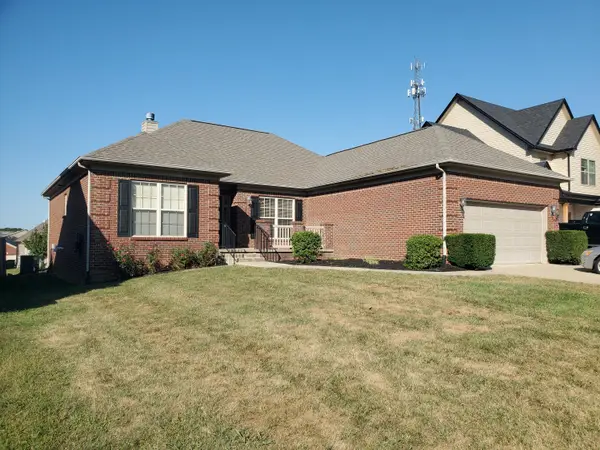 $447,000Active4 beds 3 baths3,159 sq. ft.
$447,000Active4 beds 3 baths3,159 sq. ft.2764 Kearney Creek Lane, Lexington, KY 40511
MLS# 25501229Listed by: COLDWELL BANKER MCMAHAN - New
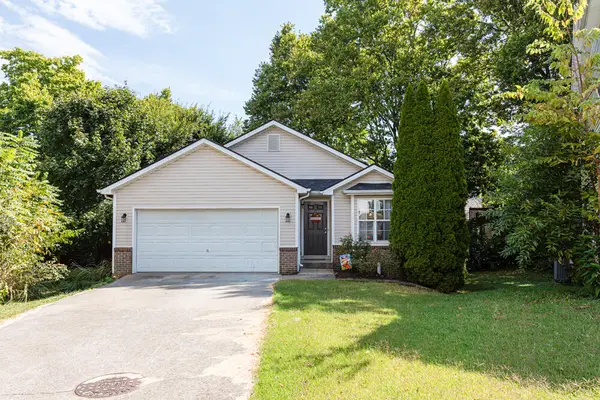 $259,000Active2 beds 2 baths1,165 sq. ft.
$259,000Active2 beds 2 baths1,165 sq. ft.2705 Michelle Park, Lexington, KY 40511
MLS# 25501233Listed by: RE/MAX CREATIVE REALTY - New
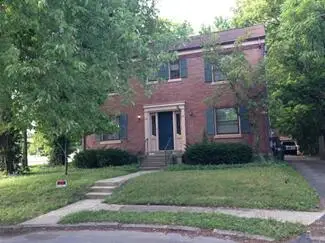 $495,000Active4 beds 2 baths3,000 sq. ft.
$495,000Active4 beds 2 baths3,000 sq. ft.160-162 Shawnee Place, Lexington, KY 40503
MLS# 25501236Listed by: THE AGENCY - New
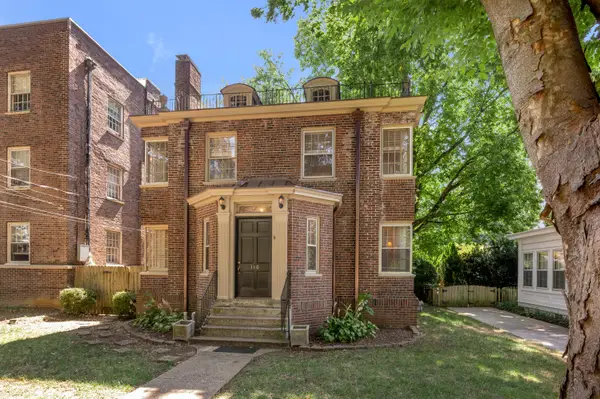 $625,000Active4 beds 2 baths2,580 sq. ft.
$625,000Active4 beds 2 baths2,580 sq. ft.110-112 S Hanover Avenue, Lexington, KY 40502
MLS# 25501230Listed by: BLUEGRASS SOTHEBY'S INTERNATIONAL REALTY
