905 Lakewood Drive, Lexington, KY 40502
Local realty services provided by:ERA Team Realtors
905 Lakewood Drive,Lexington, KY 40502
$1,295,000
- 6 Beds
- 4 Baths
- 4,061 sq. ft.
- Single family
- Pending
Listed by:whitney w durham
Office:bluegrass sotheby's international realty
MLS#:25017662
Source:KY_LBAR
Price summary
- Price:$1,295,000
- Price per sq. ft.:$318.89
About this home
Situated on the corner of Woodlake Way and Lakewood, this one-owner gem echoes the grace of Old Lexington with a touch of New Orleans flair—thanks to its charming balcony and curved front walk leading to a genteel entry with leaded glass sidelights. Inside, wide-plank hardwood floors flow through a welcoming foyer, expansive living room with fireplace, and elegant dining room with fireplace. The light-filled kitchen features updated flooring, abundant counters, crisp cabinetry, and a gas range. Character and warmth are omnipresent in the rich paneled den with built-in bookcases and the spacious family room with beamed ceilings, bay window, wide-mouthed masonry fireplace and hidden wet bar. Upstairs features a spacious primary suite with fireplace, walk-in closet, and private bath. Five additional bedrooms and two full baths create abundant space for a growing family. A walk-up attic and large unfinished basement offer exciting potential. Outdoors, a covered porch with beautiful archways, masonry patio, pond, and gardens—crafted by landscape architect Rebekah VanMeter—complete this generational treasure ready to be yours.
Contact an agent
Home facts
- Year built:1957
- Listing ID #:25017662
- Added:94 day(s) ago
- Updated:August 27, 2025 at 12:43 AM
Rooms and interior
- Bedrooms:6
- Total bathrooms:4
- Full bathrooms:4
- Living area:4,061 sq. ft.
Heating and cooling
- Cooling:Electric, Zoned
- Heating:Forced Air, Natural Gas, Zoned
Structure and exterior
- Year built:1957
- Building area:4,061 sq. ft.
- Lot area:0.39 Acres
Schools
- High school:Henry Clay
- Middle school:Morton
- Elementary school:Cassidy
Utilities
- Water:Public
- Sewer:Public Sewer
Finances and disclosures
- Price:$1,295,000
- Price per sq. ft.:$318.89
New listings near 905 Lakewood Drive
- New
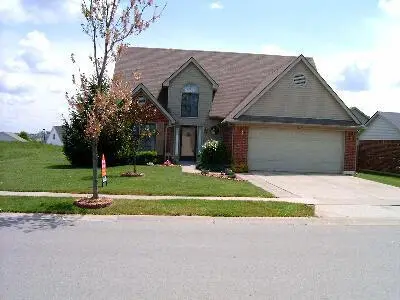 $275,000Active3 beds 3 baths1,591 sq. ft.
$275,000Active3 beds 3 baths1,591 sq. ft.1881 Timber Creek Drive, Lexington, KY 40509
MLS# 25503228Listed by: REAL BROKER, LLC - New
 $2,300,000Active6 beds 7 baths7,100 sq. ft.
$2,300,000Active6 beds 7 baths7,100 sq. ft.229 Harp Innis Road, Lexington, KY 40511
MLS# 25503425Listed by: KELLER WILLIAMS LEGACY GROUP - Open Sat, 8 to 10amNew
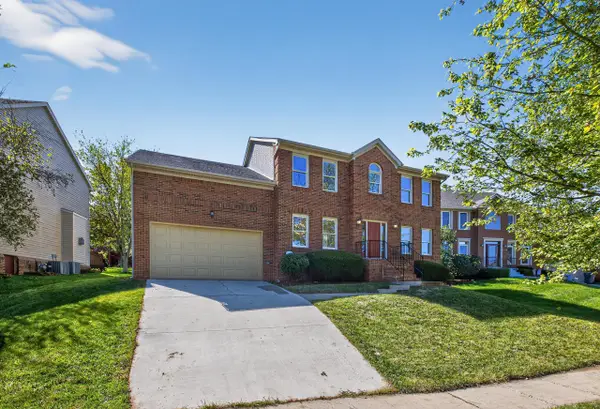 $470,000Active4 beds 3 baths2,622 sq. ft.
$470,000Active4 beds 3 baths2,622 sq. ft.4433 River Ridge Road, Lexington, KY 40515
MLS# 25503435Listed by: KELLER WILLIAMS BLUEGRASS REALTY - New
 $329,900Active3 beds 3 baths1,475 sq. ft.
$329,900Active3 beds 3 baths1,475 sq. ft.3020 Maddie Lane, Lexington, KY 40511
MLS# 25503487Listed by: COMMONWEALTH REAL ESTATE PROFESSIONALS - Open Sun, 1 to 3pmNew
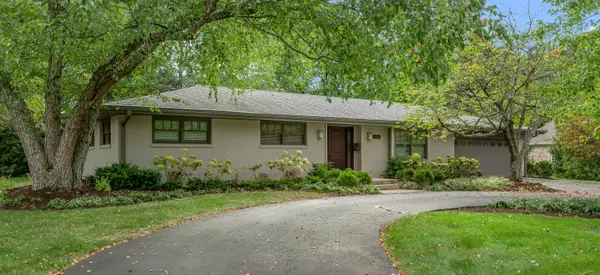 $855,000Active3 beds 3 baths2,556 sq. ft.
$855,000Active3 beds 3 baths2,556 sq. ft.1348 Prather Road, Lexington, KY 40502
MLS# 25503475Listed by: TURF TOWN PROPERTIES - New
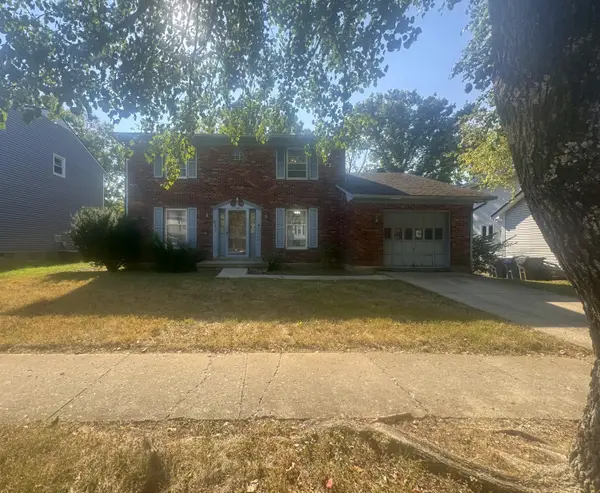 $155,000Active3 beds 3 baths1,680 sq. ft.
$155,000Active3 beds 3 baths1,680 sq. ft.887 Jairus Drive, Lexington, KY 40515
MLS# 25503460Listed by: BLUEGRASS AUCTION, APPRAISAL & REALTY, LLC - New
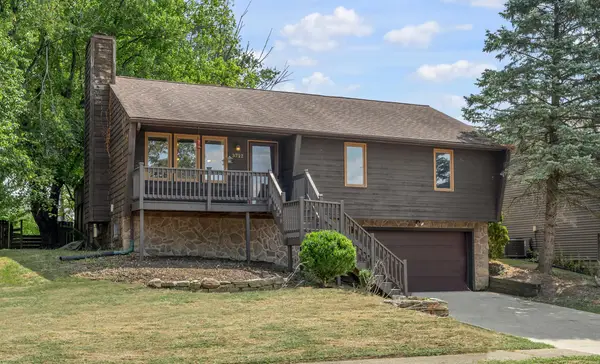 $330,000Active3 beds 2 baths1,696 sq. ft.
$330,000Active3 beds 2 baths1,696 sq. ft.3712 Von Sneidern Court, Lexington, KY 40517
MLS# 25503448Listed by: KELLER WILLIAMS BLUEGRASS REALTY - Open Sun, 2 to 4pmNew
 $409,000Active3 beds 4 baths1,720 sq. ft.
$409,000Active3 beds 4 baths1,720 sq. ft.3111 Liberty Circle, Lexington, KY 40509
MLS# 25503419Listed by: RECTOR HAYDEN REALTORS - New
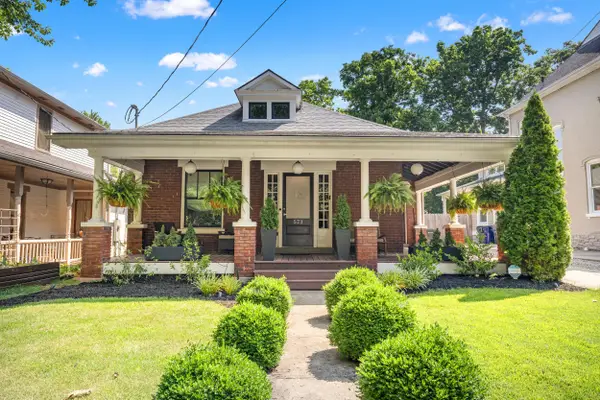 $664,900Active2 beds 2 baths2,154 sq. ft.
$664,900Active2 beds 2 baths2,154 sq. ft.573 W Second Street, Lexington, KY 40508
MLS# 25503421Listed by: THE BROKERAGE - New
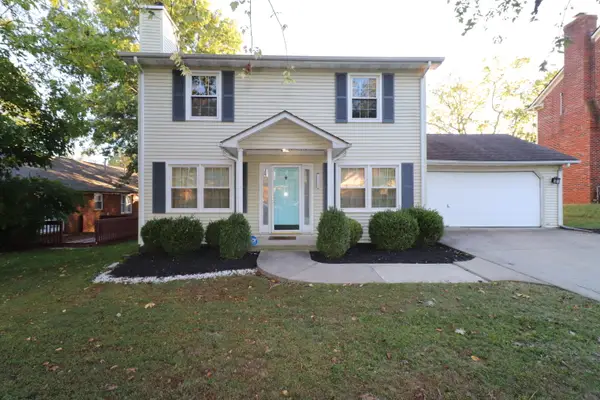 $319,900Active4 beds 3 baths1,508 sq. ft.
$319,900Active4 beds 3 baths1,508 sq. ft.1758 Summerhill Drive, Lexington, KY 40515
MLS# 25503409Listed by: JONAH MITCHELL REAL ESTATE & AUCTION
