1001 Afton Lane, London, KY 40741
Local realty services provided by:ERA Select Real Estate
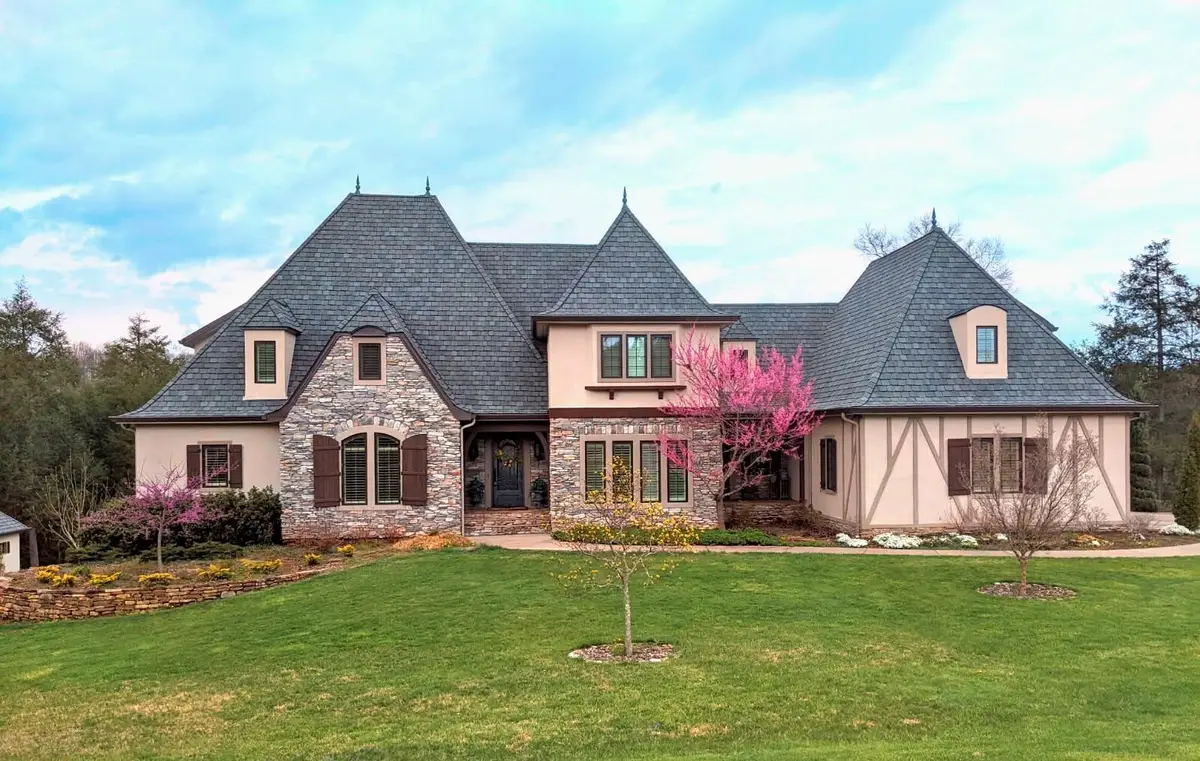

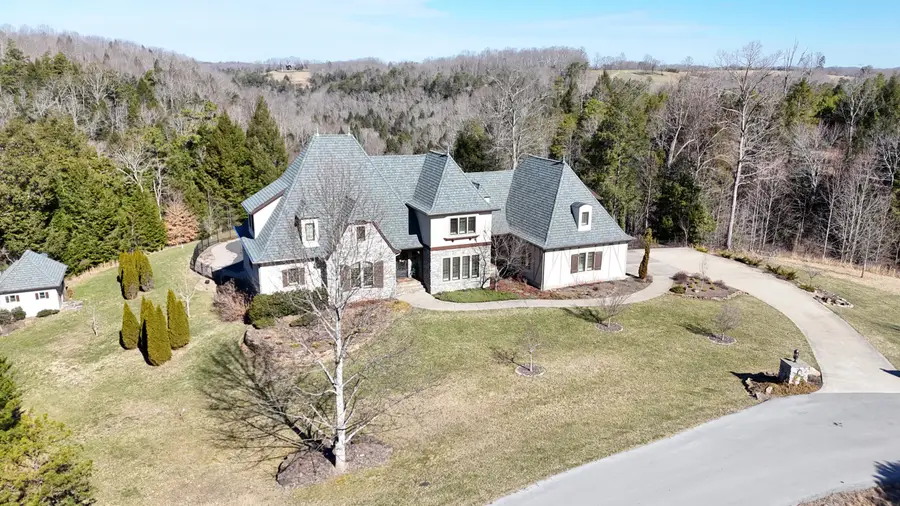
1001 Afton Lane,London, KY 40741
$1,175,000
- 6 Beds
- 6 Baths
- 6,982 sq. ft.
- Single family
- Pending
Listed by:treva taylor
Office:sallie davidson, realtors
MLS#:25003648
Source:KY_LBAR
Price summary
- Price:$1,175,000
- Price per sq. ft.:$168.29
About this home
Tucked Away At The End Of Afton Lane You Will Be Pleasantly Surprised To Find This Luxurious Estate That Was Meticulously And Thoughtfully Created By The Owner. This Home Is Located In The Perfect Location To Enjoy Nature At Its Fullest While Having The Luxurious Amenities You Would Expect. This Home Offers 3 Levels Of Living Space That Includes A Beautiful Entry Into The Home. The Entry Foryer Welcomes You Into The Living Room That Has A Wall Of Windows That Immediately Catches Your Eyes With A Breathtaking One-Of- A- Kind View! The Living Room Is Very Spacious With Volume Ceilings And Hardwood Floors That Flow Into The Custom Kitchen That Is Ready To Prepare A Special Meal For Your Family Or To Entertain Guest. You Will Love The Special Designed Pantry Wall Unit That Is Every Chef's Dream. The Primary Bedroom Suite Is Located On The Main Level And You Will Not Be Disappointed When You See It. The Wall Of Windows In This Room Offers The Same View That Is Absolutely Breathtaking! There Is Also A Formal Dining Room, Home Office, Laundry Room And Powder Room On The Main Level. The Upper Level Offers 4 Bedrooms With One Having An En-suite. The Lower Level Offer A Large Family Room, Half Kitchen With Granite Counter Top, Peninsula, Refrigerator And Microwave, One Bedroom Plus 2 Other Rooms That Could Be Used As Bedrooms If Desired, One Full Bathroom & 2nd Laundry Room. Plus, It Has A 1 Car Garage On Lower Level As Well. Note: There Is An Extra Lot That Adjoins This Property That Is Included With The Sale. Both Lots Equal A Total of 2.19 Acres. The Extra Lot Included With The Sale Is In Laurel Canyon Subdivision.
Contact an agent
Home facts
- Year built:2012
- Listing Id #:25003648
- Added:170 day(s) ago
- Updated:June 28, 2025 at 03:38 AM
Rooms and interior
- Bedrooms:6
- Total bathrooms:6
- Full bathrooms:5
- Half bathrooms:1
- Living area:6,982 sq. ft.
Heating and cooling
- Cooling:Geothermal
- Heating:Geothermal
Structure and exterior
- Year built:2012
- Building area:6,982 sq. ft.
- Lot area:2.19 Acres
Schools
- High school:South Laurel
- Middle school:South Laurel
- Elementary school:Cold Hill
Utilities
- Water:Public
Finances and disclosures
- Price:$1,175,000
- Price per sq. ft.:$168.29
New listings near 1001 Afton Lane
- New
 $159,000Active3 beds 2 baths
$159,000Active3 beds 2 baths207-209 Johnson Addition, London, KY 40741
MLS# 25018147Listed by: CENTURY 21 ADVANTAGE REALTY - New
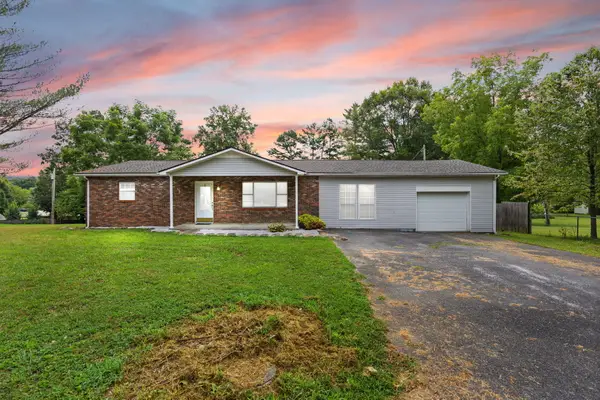 $229,000Active3 beds 2 baths2,060 sq. ft.
$229,000Active3 beds 2 baths2,060 sq. ft.120 Hardin Road, London, KY 40744
MLS# 25018065Listed by: RE/MAX LAKETIME REALTY LONDON - Open Sun, 2 to 4pmNew
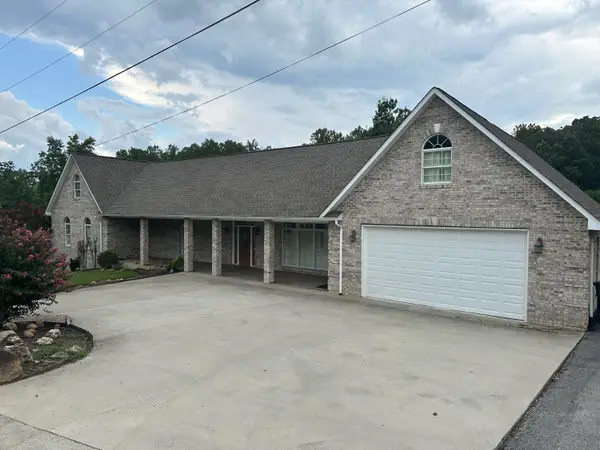 $499,000Active4 beds 3 baths3,444 sq. ft.
$499,000Active4 beds 3 baths3,444 sq. ft.83 Blanton Subdivision Road, London, KY 40741
MLS# 25018039Listed by: WEICHERT REALTORS - FORD BROTHERS 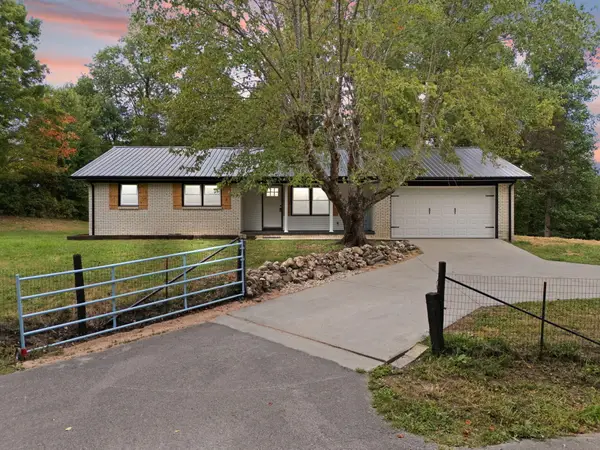 $220,000Pending3 beds 2 baths1,872 sq. ft.
$220,000Pending3 beds 2 baths1,872 sq. ft.100 Jervis Road, London, KY 40741
MLS# 25018040Listed by: NEXTHOME ADVENTURE- New
 $359,000Active3 beds 2 baths2,025 sq. ft.
$359,000Active3 beds 2 baths2,025 sq. ft.13 Lynn Lane, London, KY 40741
MLS# 25018001Listed by: RE/MAX ON MAIN, INC - New
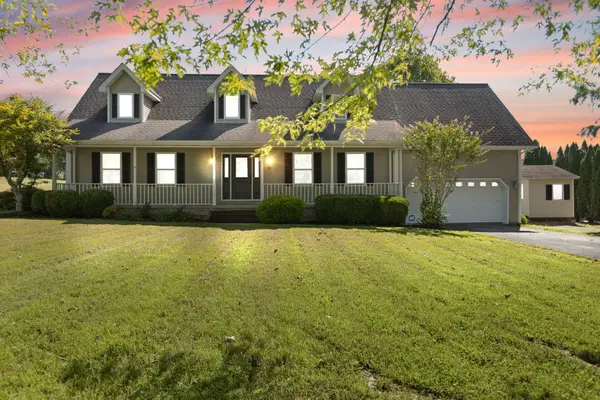 $350,000Active3 beds 2 baths2,000 sq. ft.
$350,000Active3 beds 2 baths2,000 sq. ft.60 Reed Valley, London, KY 40744
MLS# 25017984Listed by: NEXTHOME ADVENTURE - New
 $299,000Active3 beds 2 baths2,077 sq. ft.
$299,000Active3 beds 2 baths2,077 sq. ft.933 Payne Trail, London, KY 40741
MLS# 25017898Listed by: RE/MAX LAKETIME REALTY LONDON - Open Sun, 1 to 3pmNew
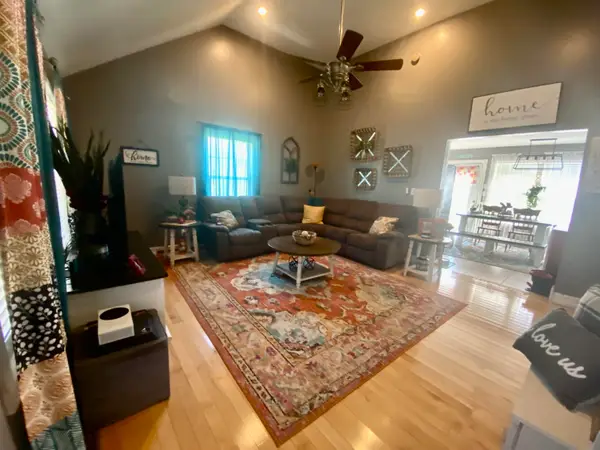 $195,000Active3 beds 2 baths1,288 sq. ft.
$195,000Active3 beds 2 baths1,288 sq. ft.67 Delmas Gilliam Road, London, KY 40741
MLS# 25017827Listed by: KENTUCKY WIDE REALTY - New
 $264,500Active3 beds 2 baths1,400 sq. ft.
$264,500Active3 beds 2 baths1,400 sq. ft.109 Fugate Drive, London, KY 40744
MLS# 25017711Listed by: WEICHERT REALTORS - FORD BROTHERS - New
 $309,900Active3 beds 2 baths1,636 sq. ft.
$309,900Active3 beds 2 baths1,636 sq. ft.9999 Silver Hawk Subdivision, London, KY 40741
MLS# 25017658Listed by: SALLIE DAVIDSON, REALTORS
