139 Beechwood Drive, London, KY 40744
Local realty services provided by:ERA Team Realtors

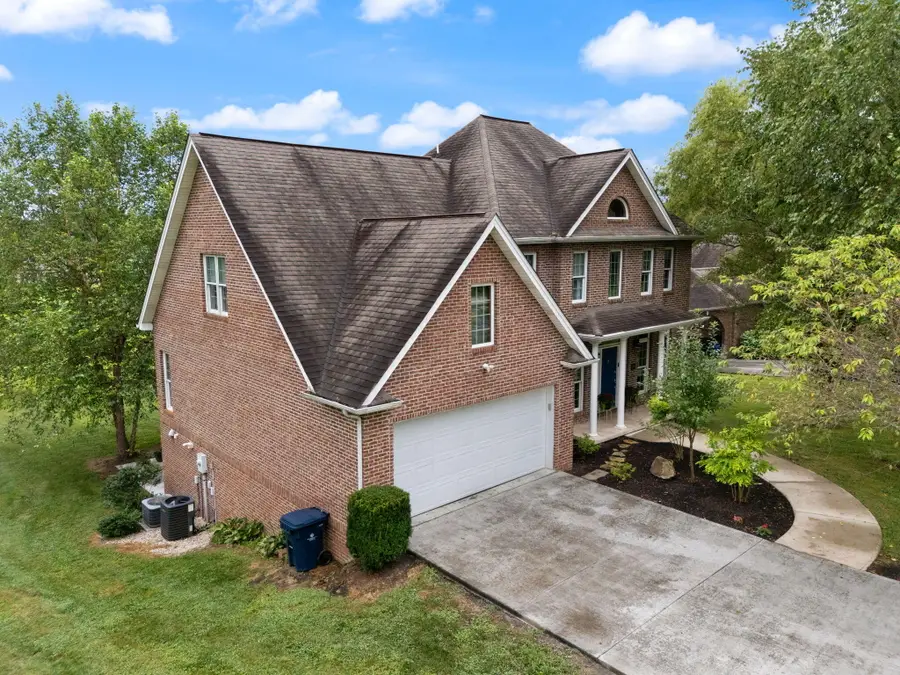

Listed by:elizabeth mills
Office:huddleston real estate
MLS#:25017149
Source:KY_LBAR
Price summary
- Price:$649,900
- Price per sq. ft.:$144.42
About this home
Welcome to luxury living in the exclusive Oaks of London, located within the desirable Crooked Creek Golf Course community. This impressive brick veneer home sits on a large lot with mature trees and offers 5 bedrooms, 4 full bathrooms, and three spacious levels of living designed for both comfort and sophistication.
The main level boasts two expansive living rooms, one with a fireplace, gleaming hardwood floors, and an updated kitchen with modern finishes and all kitchen appliances included. Upstairs, the oversized bedrooms provide plenty of space for rest and retreat.
Downstairs, the finished basement includes a full bathroom, and an open-concept space with a fireplace, perfect for a home gym, entertainment area, or guest suite. You'll also enjoy your own private movie theater room-ideal for family nights or entertaining guests in style.
Since 2023 the home has had a new HVAC unit installed, and a new water heater in 2025.
Additional perks include a golf cart for easy neighborhood access, and a washer and dryer-all included for your convenience.
Whether you're seeking luxury, or a golf course lifestyle, this home checks every box. Call today!
Contact an agent
Home facts
- Year built:1997
- Listing Id #:25017149
- Added:13 day(s) ago
- Updated:August 15, 2025 at 03:43 PM
Rooms and interior
- Bedrooms:5
- Total bathrooms:4
- Full bathrooms:4
- Living area:4,500 sq. ft.
Heating and cooling
- Cooling:Electric
- Heating:Electric
Structure and exterior
- Year built:1997
- Building area:4,500 sq. ft.
- Lot area:0.53 Acres
Schools
- High school:South Laurel
- Middle school:South Laurel
- Elementary school:Campground
Utilities
- Water:Public
- Sewer:Public Sewer
Finances and disclosures
- Price:$649,900
- Price per sq. ft.:$144.42
New listings near 139 Beechwood Drive
- New
 $159,000Active3 beds 2 baths
$159,000Active3 beds 2 baths207-209 Johnson Addition, London, KY 40741
MLS# 25018147Listed by: CENTURY 21 ADVANTAGE REALTY - New
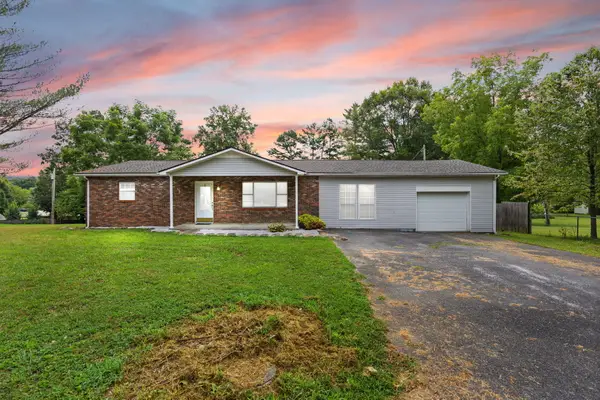 $229,000Active3 beds 2 baths2,060 sq. ft.
$229,000Active3 beds 2 baths2,060 sq. ft.120 Hardin Road, London, KY 40744
MLS# 25018065Listed by: RE/MAX LAKETIME REALTY LONDON - Open Sun, 2 to 4pmNew
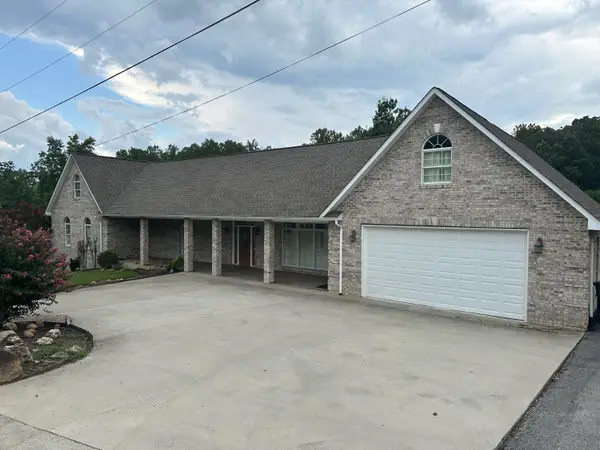 $499,000Active4 beds 3 baths3,444 sq. ft.
$499,000Active4 beds 3 baths3,444 sq. ft.83 Blanton Subdivision Road, London, KY 40741
MLS# 25018039Listed by: WEICHERT REALTORS - FORD BROTHERS 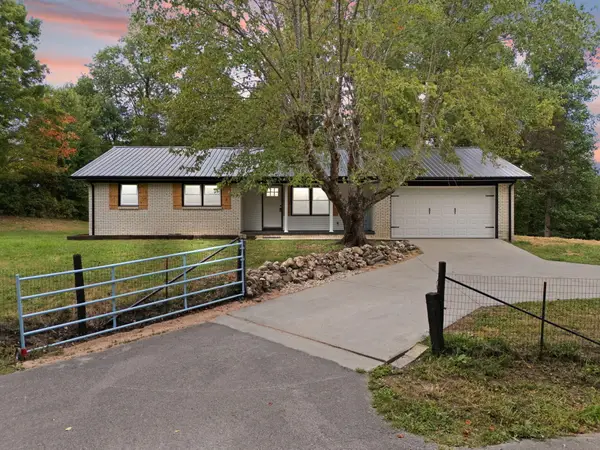 $220,000Pending3 beds 2 baths1,872 sq. ft.
$220,000Pending3 beds 2 baths1,872 sq. ft.100 Jervis Road, London, KY 40741
MLS# 25018040Listed by: NEXTHOME ADVENTURE- New
 $359,000Active3 beds 2 baths2,025 sq. ft.
$359,000Active3 beds 2 baths2,025 sq. ft.13 Lynn Lane, London, KY 40741
MLS# 25018001Listed by: RE/MAX ON MAIN, INC - New
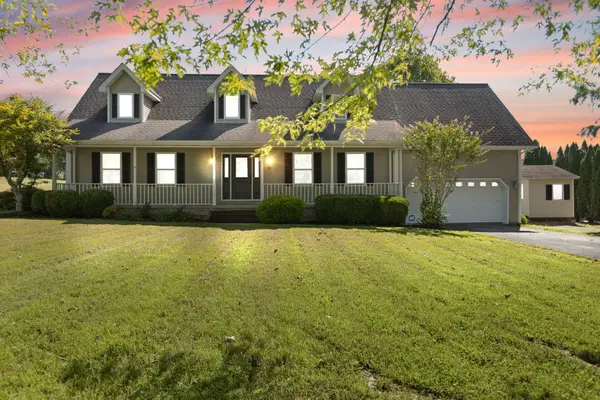 $350,000Active3 beds 2 baths2,000 sq. ft.
$350,000Active3 beds 2 baths2,000 sq. ft.60 Reed Valley, London, KY 40744
MLS# 25017984Listed by: NEXTHOME ADVENTURE - New
 $299,000Active3 beds 2 baths2,077 sq. ft.
$299,000Active3 beds 2 baths2,077 sq. ft.933 Payne Trail, London, KY 40741
MLS# 25017898Listed by: RE/MAX LAKETIME REALTY LONDON - Open Sun, 1 to 3pmNew
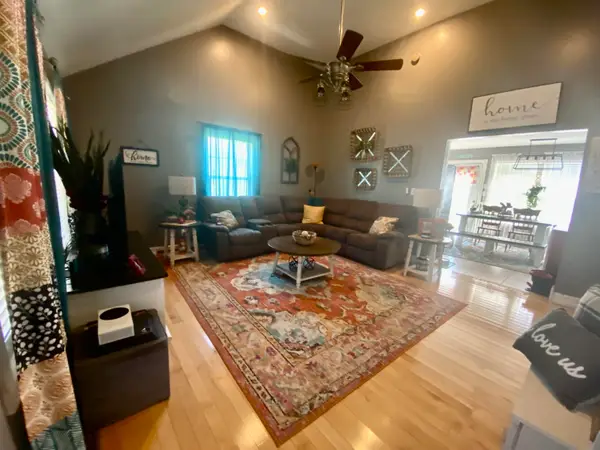 $195,000Active3 beds 2 baths1,288 sq. ft.
$195,000Active3 beds 2 baths1,288 sq. ft.67 Delmas Gilliam Road, London, KY 40741
MLS# 25017827Listed by: KENTUCKY WIDE REALTY - New
 $264,500Active3 beds 2 baths1,400 sq. ft.
$264,500Active3 beds 2 baths1,400 sq. ft.109 Fugate Drive, London, KY 40744
MLS# 25017711Listed by: WEICHERT REALTORS - FORD BROTHERS - New
 $309,900Active3 beds 2 baths1,636 sq. ft.
$309,900Active3 beds 2 baths1,636 sq. ft.9999 Silver Hawk Subdivision, London, KY 40741
MLS# 25017658Listed by: SALLIE DAVIDSON, REALTORS
