172 Brandi Drive, London, KY 40744
Local realty services provided by:ERA Team Realtors
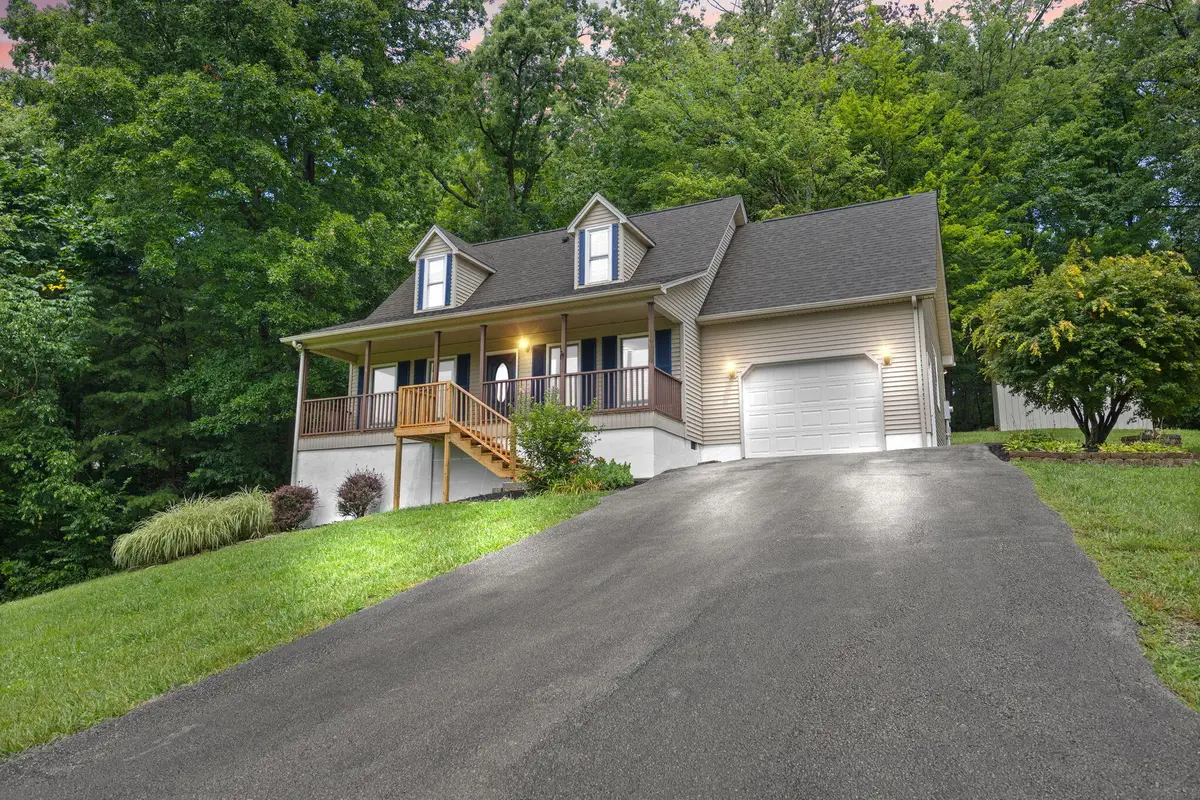


172 Brandi Drive,London, KY 40744
$289,900
- 3 Beds
- 2 Baths
- 1,525 sq. ft.
- Single family
- Pending
Listed by:donna gregorich
Office:century 21 advantage realty
MLS#:25014669
Source:KY_LBAR
Price summary
- Price:$289,900
- Price per sq. ft.:$190.1
About this home
Discover this charming Cape Cod, perfectly situated just miles from downtown London yet offering unmatched privacy and serenity. This versatile floor plan features a bonus room that can serve as a fourth bedroom, game/theater room or an office/playroom - ideal for flexible living. Recent upgrades and renovations make this property a must-see: new roof in 2025, all new appliances with transferable warranty, new blinds throughout, energy efficient LED lighting, fresh interior paint, plumbing updates, window addition in bonus and more. Google nest thermostat for the two HVAC systems. Unmatched storage with garage, shed and crawlspace. Whether you're unwinding with a morning coffee or hosting friends under the stars, this outdoor area offers three options. Your front deck has been made new; your side entertainment area is paved and features a cozy firepit or connect the indoor comfort with the outdoors on your new back deck. All of this is surrounded by professionally designed landscaping. Whether you're seeking a peaceful retreat close to city amenities or a stylish, move-in-ready home, this property offers exceptional value. Don't miss the opportunity to make this yours
Contact an agent
Home facts
- Year built:1997
- Listing Id #:25014669
- Added:41 day(s) ago
- Updated:July 28, 2025 at 12:43 AM
Rooms and interior
- Bedrooms:3
- Total bathrooms:2
- Full bathrooms:2
- Living area:1,525 sq. ft.
Heating and cooling
- Cooling:Heat Pump
- Heating:Heat Pump
Structure and exterior
- Year built:1997
- Building area:1,525 sq. ft.
- Lot area:1.5 Acres
Schools
- High school:North Laurel
- Middle school:North Laurel
- Elementary school:Bush
Utilities
- Water:Public
Finances and disclosures
- Price:$289,900
- Price per sq. ft.:$190.1
New listings near 172 Brandi Drive
- New
 $159,000Active3 beds 2 baths
$159,000Active3 beds 2 baths207-209 Johnson Addition, London, KY 40741
MLS# 25018147Listed by: CENTURY 21 ADVANTAGE REALTY - New
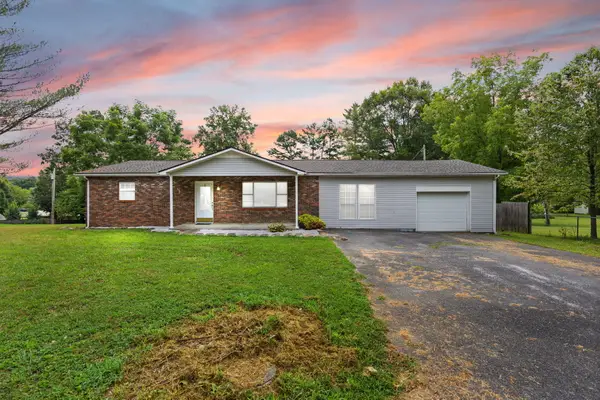 $229,000Active3 beds 2 baths2,060 sq. ft.
$229,000Active3 beds 2 baths2,060 sq. ft.120 Hardin Road, London, KY 40744
MLS# 25018065Listed by: RE/MAX LAKETIME REALTY LONDON - Open Sun, 2 to 4pmNew
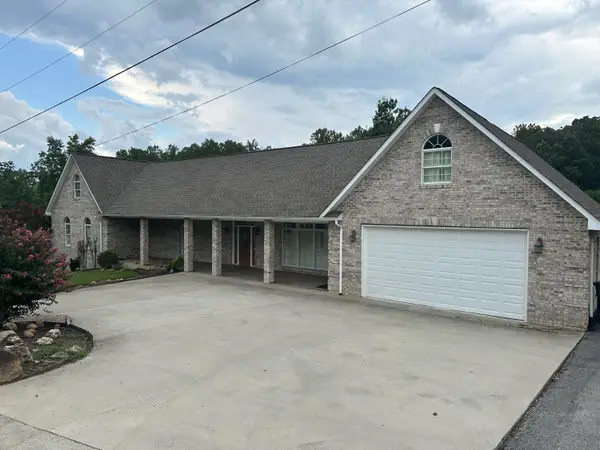 $499,000Active4 beds 3 baths3,444 sq. ft.
$499,000Active4 beds 3 baths3,444 sq. ft.83 Blanton Subdivision Road, London, KY 40741
MLS# 25018039Listed by: WEICHERT REALTORS - FORD BROTHERS 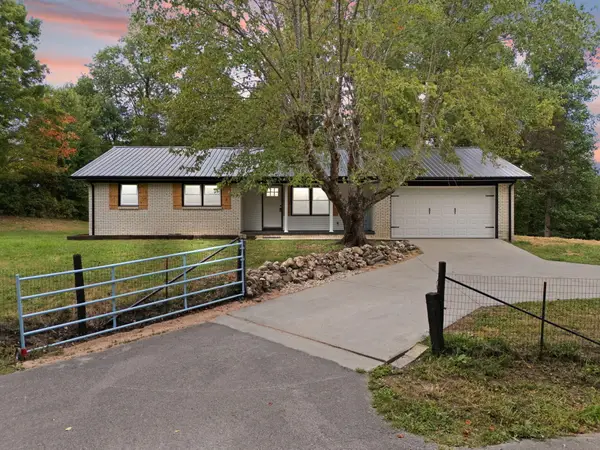 $220,000Pending3 beds 2 baths1,872 sq. ft.
$220,000Pending3 beds 2 baths1,872 sq. ft.100 Jervis Road, London, KY 40741
MLS# 25018040Listed by: NEXTHOME ADVENTURE- New
 $359,000Active3 beds 2 baths2,025 sq. ft.
$359,000Active3 beds 2 baths2,025 sq. ft.13 Lynn Lane, London, KY 40741
MLS# 25018001Listed by: RE/MAX ON MAIN, INC - New
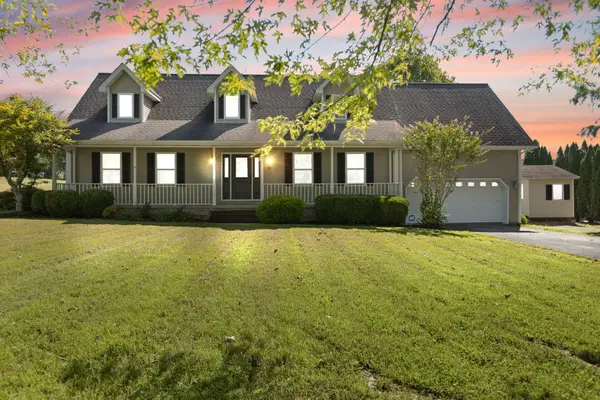 $350,000Active3 beds 2 baths2,000 sq. ft.
$350,000Active3 beds 2 baths2,000 sq. ft.60 Reed Valley, London, KY 40744
MLS# 25017984Listed by: NEXTHOME ADVENTURE - New
 $299,000Active3 beds 2 baths2,077 sq. ft.
$299,000Active3 beds 2 baths2,077 sq. ft.933 Payne Trail, London, KY 40741
MLS# 25017898Listed by: RE/MAX LAKETIME REALTY LONDON - Open Sun, 1 to 3pmNew
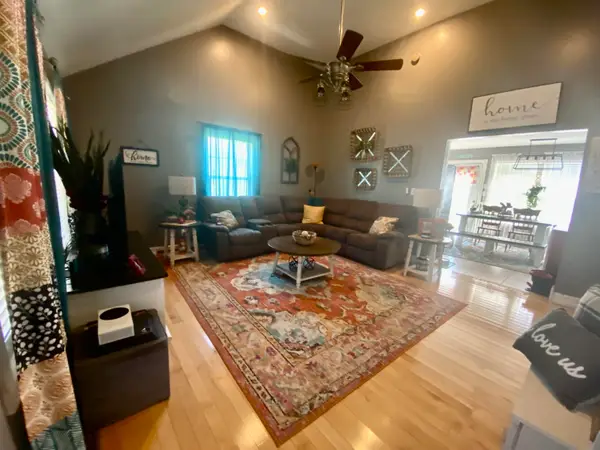 $195,000Active3 beds 2 baths1,288 sq. ft.
$195,000Active3 beds 2 baths1,288 sq. ft.67 Delmas Gilliam Road, London, KY 40741
MLS# 25017827Listed by: KENTUCKY WIDE REALTY - New
 $264,500Active3 beds 2 baths1,400 sq. ft.
$264,500Active3 beds 2 baths1,400 sq. ft.109 Fugate Drive, London, KY 40744
MLS# 25017711Listed by: WEICHERT REALTORS - FORD BROTHERS - New
 $309,900Active3 beds 2 baths1,636 sq. ft.
$309,900Active3 beds 2 baths1,636 sq. ft.9999 Silver Hawk Subdivision, London, KY 40741
MLS# 25017658Listed by: SALLIE DAVIDSON, REALTORS
