3012 River Side Springs Drive, London, KY 40744
Local realty services provided by:ERA Select Real Estate
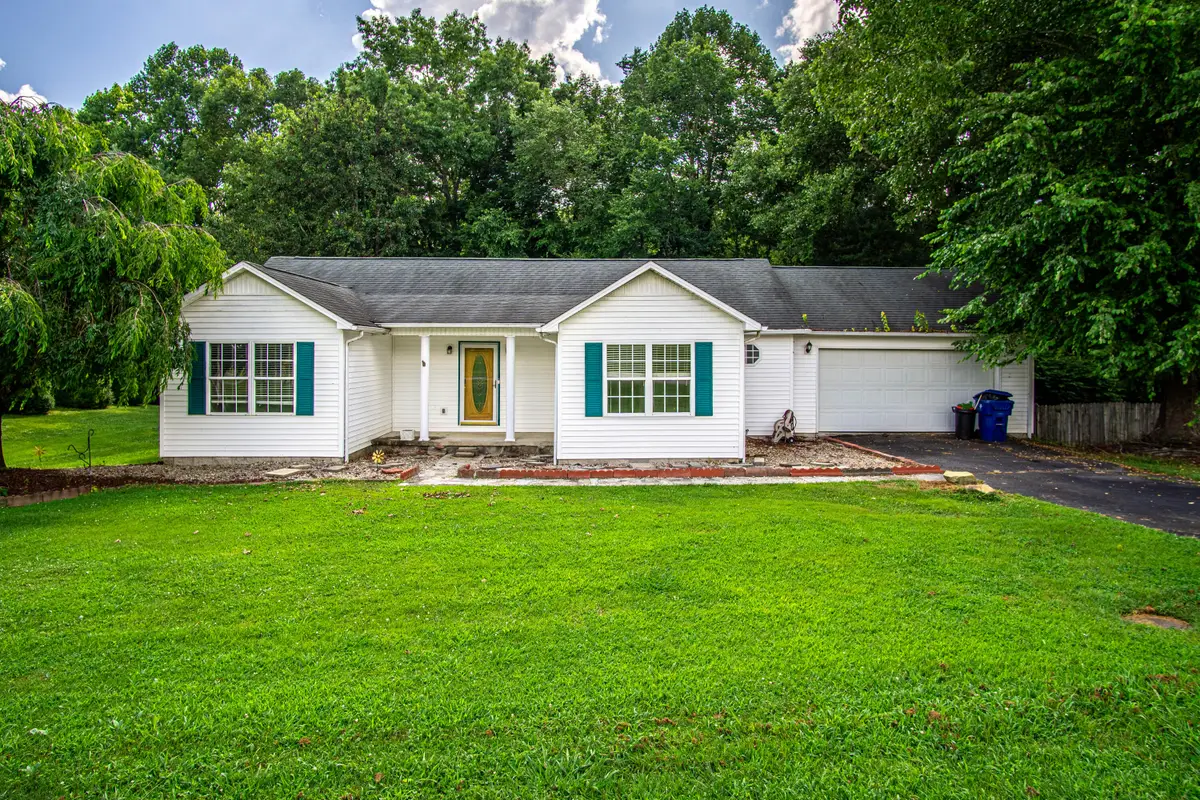


3012 River Side Springs Drive,London, KY 40744
$205,000
- 3 Beds
- 2 Baths
- 1,789 sq. ft.
- Single family
- Active
Listed by:anna king
Office:reliance one realty
MLS#:25015146
Source:KY_LBAR
Price summary
- Price:$205,000
- Price per sq. ft.:$114.59
About this home
Home Sweet Home! At 3012 River Side Springs Drive in London KY, you'll discover this charming 3 bedroom 2 bath spacious ranch home. Location set in Sublimity Springs Subdivision, this quiet neighborhood offers a serene, country feel. With just a short drive to the interstate, making commuting a breeze. Beautifully situated on nearly an acre lot gives sufficient stretching room and play area for the family.
Inside, the living area offers ample room for hosting family and friends. The large pictureesque windows and a custom rock fireplace are a focal point for the eyes to see. With split bedrooms on each end, a well laid out kitchen and dining plus an attached garage make this one you'll want to call home!
Outside, you'll discover a nature lovers paradise! A running creek on the backside border and mature trees landscape the yard. Sit under the covered deck allowing you to enjoy nature and bask the cool breeze sipping your morning coffee. Bonus! Gated fence is a nice addition for those with pets. Immediate possession will make this one go fast! Call today!
Contact an agent
Home facts
- Year built:1998
- Listing Id #:25015146
- Added:37 day(s) ago
- Updated:August 15, 2025 at 03:38 PM
Rooms and interior
- Bedrooms:3
- Total bathrooms:2
- Full bathrooms:2
- Living area:1,789 sq. ft.
Heating and cooling
- Cooling:Electric, Heat Pump
- Heating:Electric, Heat Pump
Structure and exterior
- Year built:1998
- Building area:1,789 sq. ft.
- Lot area:0.84 Acres
Schools
- High school:South Laurel
- Middle school:South Laurel
- Elementary school:Sublimity
Utilities
- Water:Public
- Sewer:Septic Tank
Finances and disclosures
- Price:$205,000
- Price per sq. ft.:$114.59
New listings near 3012 River Side Springs Drive
- New
 $159,000Active3 beds 2 baths
$159,000Active3 beds 2 baths207-209 Johnson Addition, London, KY 40741
MLS# 25018147Listed by: CENTURY 21 ADVANTAGE REALTY - New
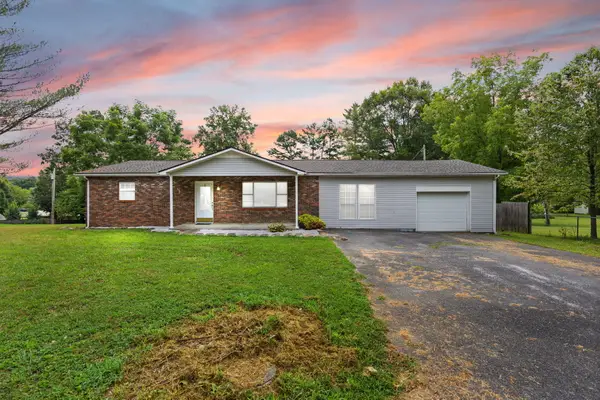 $229,000Active3 beds 2 baths2,060 sq. ft.
$229,000Active3 beds 2 baths2,060 sq. ft.120 Hardin Road, London, KY 40744
MLS# 25018065Listed by: RE/MAX LAKETIME REALTY LONDON - Open Sun, 2 to 4pmNew
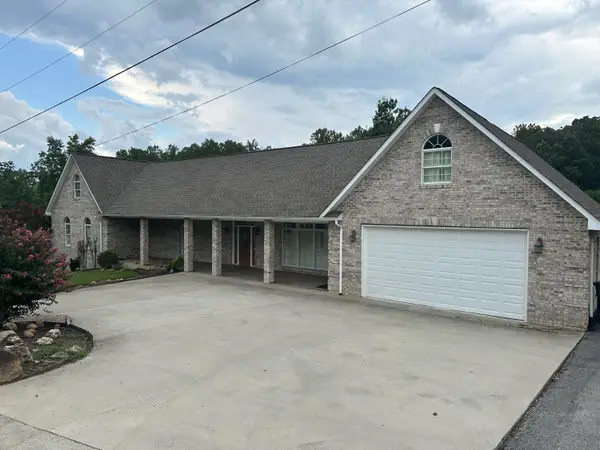 $499,000Active4 beds 3 baths3,444 sq. ft.
$499,000Active4 beds 3 baths3,444 sq. ft.83 Blanton Subdivision Road, London, KY 40741
MLS# 25018039Listed by: WEICHERT REALTORS - FORD BROTHERS 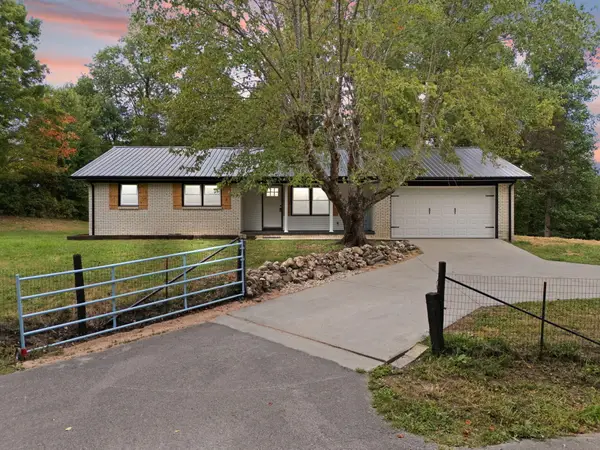 $220,000Pending3 beds 2 baths1,872 sq. ft.
$220,000Pending3 beds 2 baths1,872 sq. ft.100 Jervis Road, London, KY 40741
MLS# 25018040Listed by: NEXTHOME ADVENTURE- New
 $359,000Active3 beds 2 baths2,025 sq. ft.
$359,000Active3 beds 2 baths2,025 sq. ft.13 Lynn Lane, London, KY 40741
MLS# 25018001Listed by: RE/MAX ON MAIN, INC - New
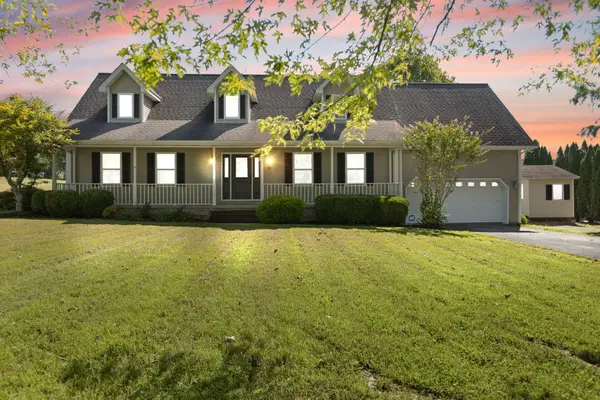 $350,000Active3 beds 2 baths2,000 sq. ft.
$350,000Active3 beds 2 baths2,000 sq. ft.60 Reed Valley, London, KY 40744
MLS# 25017984Listed by: NEXTHOME ADVENTURE - New
 $299,000Active3 beds 2 baths2,077 sq. ft.
$299,000Active3 beds 2 baths2,077 sq. ft.933 Payne Trail, London, KY 40741
MLS# 25017898Listed by: RE/MAX LAKETIME REALTY LONDON - Open Sun, 1 to 3pmNew
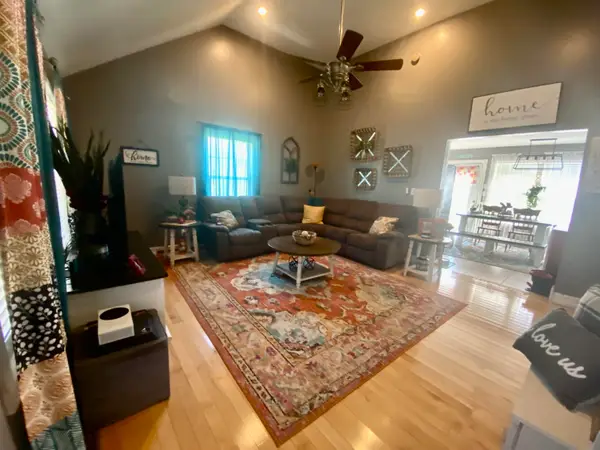 $195,000Active3 beds 2 baths1,288 sq. ft.
$195,000Active3 beds 2 baths1,288 sq. ft.67 Delmas Gilliam Road, London, KY 40741
MLS# 25017827Listed by: KENTUCKY WIDE REALTY - New
 $264,500Active3 beds 2 baths1,400 sq. ft.
$264,500Active3 beds 2 baths1,400 sq. ft.109 Fugate Drive, London, KY 40744
MLS# 25017711Listed by: WEICHERT REALTORS - FORD BROTHERS - New
 $309,900Active3 beds 2 baths1,636 sq. ft.
$309,900Active3 beds 2 baths1,636 sq. ft.9999 Silver Hawk Subdivision, London, KY 40741
MLS# 25017658Listed by: SALLIE DAVIDSON, REALTORS
