451 Parkside Road, London, KY 40744
Local realty services provided by:ERA Team Realtors
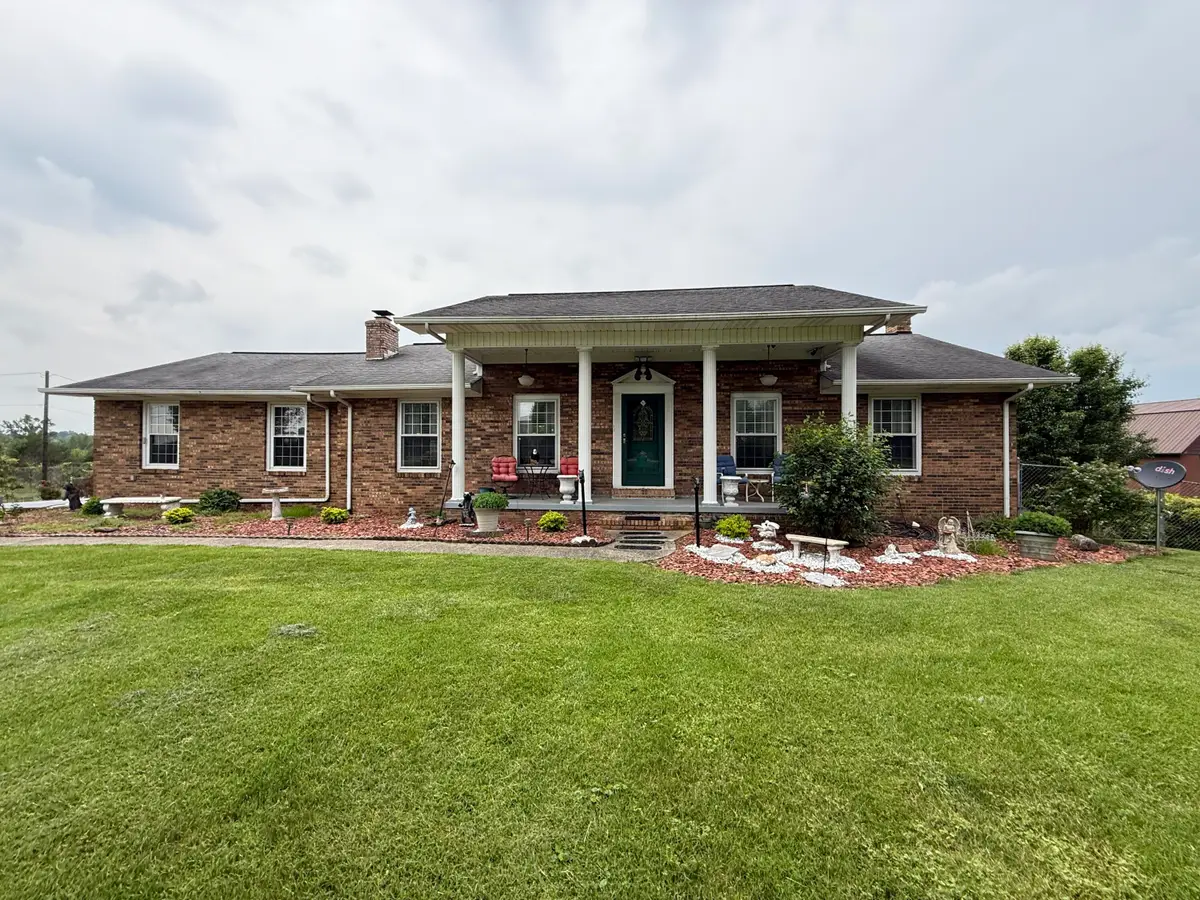


451 Parkside Road,London, KY 40744
$395,000
- 5 Beds
- 4 Baths
- 3,421 sq. ft.
- Single family
- Active
Listed by:misty prewitt
Office:century 21 advantage realty
MLS#:25001053
Source:KY_LBAR
Price summary
- Price:$395,000
- Price per sq. ft.:$115.46
About this home
This 3,421 sq ft brick beauty is more than a home! It's a lifestyle upgrade. Freshly repainted on the main level with a modern touch, this elegant yet functional gem is fully handicap accessible, including a lift chair between floors. Step into the updated kitchen where white cabinetry, granite countertops, under-cabinet lighting, and a stylish backsplash complement brand-new appliances. A cozy fireplace warms the spacious living room, while the main-floor primary suite offers a private bath and walk-in closet for your retreat. Upstairs, a large bedroom with half bath and walk-in closet is perfect for guests or a home office. The finished walkout basement boasts a full kitchen, living space, bath, and 2 additional bedrooms! Ideal for multi-generational living or extended stays. Just 3 minutes to Levi Jackson State Park and 15 minutes to the hospital and I-75, this home blends comfort, convenience, and serious value. Motivated seller! Make your move before it's gone!
Contact an agent
Home facts
- Year built:1973
- Listing Id #:25001053
- Added:208 day(s) ago
- Updated:August 15, 2025 at 03:38 PM
Rooms and interior
- Bedrooms:5
- Total bathrooms:4
- Full bathrooms:3
- Half bathrooms:1
- Living area:3,421 sq. ft.
Heating and cooling
- Cooling:Electric
- Heating:Forced Air, Natural Gas
Structure and exterior
- Year built:1973
- Building area:3,421 sq. ft.
- Lot area:1.14 Acres
Schools
- High school:South Laurel
- Middle school:South Laurel
- Elementary school:Hunter Hills
Utilities
- Water:Public
- Sewer:Septic Tank
Finances and disclosures
- Price:$395,000
- Price per sq. ft.:$115.46
New listings near 451 Parkside Road
- New
 $159,000Active3 beds 2 baths
$159,000Active3 beds 2 baths207-209 Johnson Addition, London, KY 40741
MLS# 25018147Listed by: CENTURY 21 ADVANTAGE REALTY - New
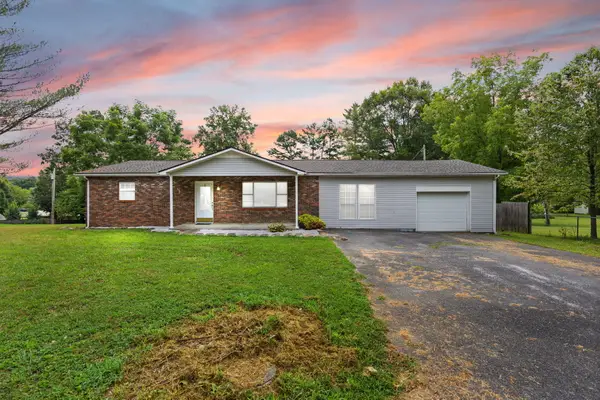 $229,000Active3 beds 2 baths2,060 sq. ft.
$229,000Active3 beds 2 baths2,060 sq. ft.120 Hardin Road, London, KY 40744
MLS# 25018065Listed by: RE/MAX LAKETIME REALTY LONDON - Open Sun, 2 to 4pmNew
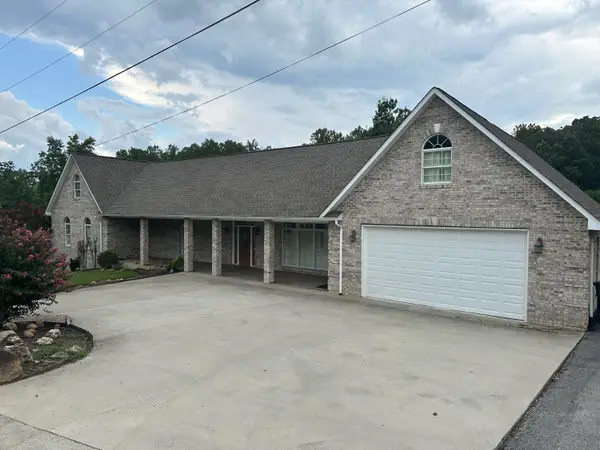 $499,000Active4 beds 3 baths3,444 sq. ft.
$499,000Active4 beds 3 baths3,444 sq. ft.83 Blanton Subdivision Road, London, KY 40741
MLS# 25018039Listed by: WEICHERT REALTORS - FORD BROTHERS 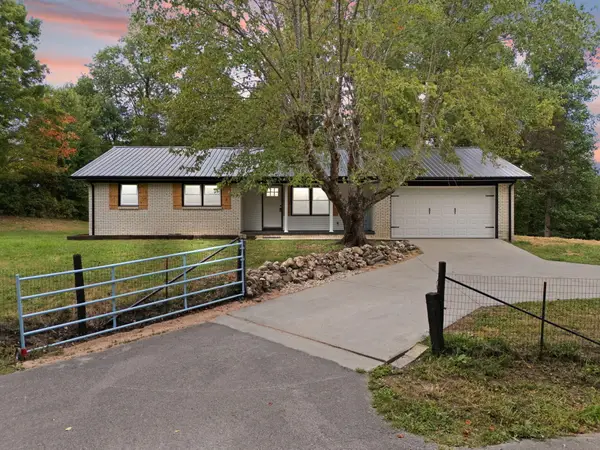 $220,000Pending3 beds 2 baths1,872 sq. ft.
$220,000Pending3 beds 2 baths1,872 sq. ft.100 Jervis Road, London, KY 40741
MLS# 25018040Listed by: NEXTHOME ADVENTURE- New
 $359,000Active3 beds 2 baths2,025 sq. ft.
$359,000Active3 beds 2 baths2,025 sq. ft.13 Lynn Lane, London, KY 40741
MLS# 25018001Listed by: RE/MAX ON MAIN, INC - New
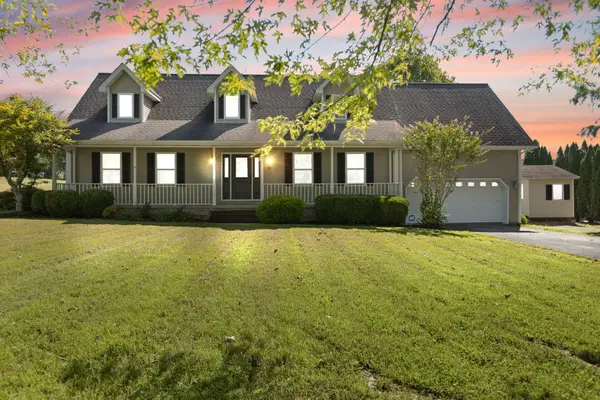 $350,000Active3 beds 2 baths2,000 sq. ft.
$350,000Active3 beds 2 baths2,000 sq. ft.60 Reed Valley, London, KY 40744
MLS# 25017984Listed by: NEXTHOME ADVENTURE - New
 $299,000Active3 beds 2 baths2,077 sq. ft.
$299,000Active3 beds 2 baths2,077 sq. ft.933 Payne Trail, London, KY 40741
MLS# 25017898Listed by: RE/MAX LAKETIME REALTY LONDON - Open Sun, 1 to 3pmNew
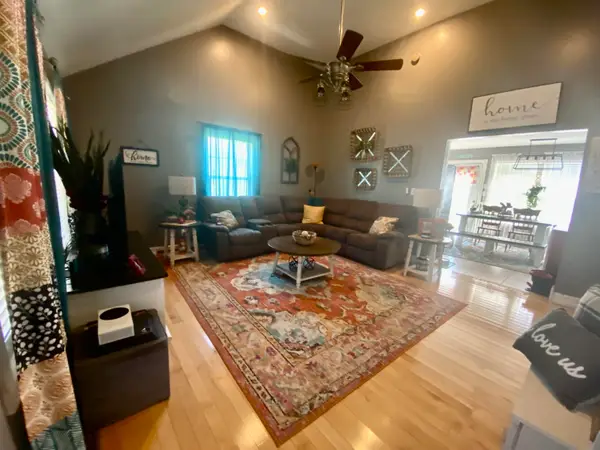 $195,000Active3 beds 2 baths1,288 sq. ft.
$195,000Active3 beds 2 baths1,288 sq. ft.67 Delmas Gilliam Road, London, KY 40741
MLS# 25017827Listed by: KENTUCKY WIDE REALTY - New
 $264,500Active3 beds 2 baths1,400 sq. ft.
$264,500Active3 beds 2 baths1,400 sq. ft.109 Fugate Drive, London, KY 40744
MLS# 25017711Listed by: WEICHERT REALTORS - FORD BROTHERS - New
 $309,900Active3 beds 2 baths1,636 sq. ft.
$309,900Active3 beds 2 baths1,636 sq. ft.9999 Silver Hawk Subdivision, London, KY 40741
MLS# 25017658Listed by: SALLIE DAVIDSON, REALTORS
