451 Parkside Road, London, KY 40744
Local realty services provided by:ERA Team Realtors
451 Parkside Road,London, KY 40744
$369,000
- 5 Beds
- 4 Baths
- 3,421 sq. ft.
- Single family
- Active
Listed by: misty lewis
Office: century 21 advantage realty
MLS#:25001053
Source:KY_LBAR
Price summary
- Price:$369,000
- Price per sq. ft.:$107.86
About this home
Welcome home to this 3,421 sq ft brick beauty! A home that doesn't just meet your needs, it elevates your lifestyle. From the moment you arrive, its timeless charm and thoughtful updates invite you to slow down, breathe in, and imagine your next chapter here. Freshly repainted with a modern palette, this elegant yet functional home is fully handicap accessible, complete with a lift chair between floors - proof that comfort and design can truly coexist. The updated kitchen is a showstopper, featuring crisp white cabinetry, sparkling granite countertops, under-cabinet lighting, a stylish backsplash, and brand-new appliances ready for your first home-cooked meal. Gather by the cozy fireplace in the spacious living room, or retreat to the main-floor primary suite, where a walk-in closet and private bath offer a peaceful sanctuary. Upstairs, a versatile bedroom with a half bath and walk-in closet makes a perfect guest suite, office, or creative space. The finished walkout basement feels like its own private haven - complete with a full kitchen, living area, bathroom, and two additional bedrooms. Ideal for multi-generational living, hosting family, or offering guests their own comfortable quarters. Outside, enjoy a serene setting just 3 minutes to Levi Jackson State Park and 15 minutes to the hospital and I-75. Such a rare blend of tranquility and convenience. With a motivated seller and space designed for every stage of life, this isn't just a house. It is truly the one you've been waiting for. This one checks all the boxes and more! Schedule your showing today before it's gone!
Contact an agent
Home facts
- Year built:1973
- Listing ID #:25001053
- Added:82 day(s) ago
- Updated:November 15, 2025 at 05:47 PM
Rooms and interior
- Bedrooms:5
- Total bathrooms:4
- Full bathrooms:3
- Half bathrooms:1
- Living area:3,421 sq. ft.
Heating and cooling
- Cooling:Electric
- Heating:Forced Air, Natural Gas
Structure and exterior
- Year built:1973
- Building area:3,421 sq. ft.
- Lot area:1.14 Acres
Schools
- High school:South Laurel
- Middle school:South Laurel
- Elementary school:Hunter Hills
Utilities
- Water:Public
- Sewer:Septic Tank
Finances and disclosures
- Price:$369,000
- Price per sq. ft.:$107.86
New listings near 451 Parkside Road
- New
 $199,000Active3 beds 1 baths1,352 sq. ft.
$199,000Active3 beds 1 baths1,352 sq. ft.2781 Sinking Creek Road, London, KY 40741
MLS# 25506209Listed by: CENTURY 21 ADVANTAGE REALTY - New
 $249,000Active3 beds 1 baths1,196 sq. ft.
$249,000Active3 beds 1 baths1,196 sq. ft.6556 Barbourville Road, London, KY 40744
MLS# 25506105Listed by: CENTURY 21 ADVANTAGE REALTY  $249,900Pending3 beds 2 baths2,230 sq. ft.
$249,900Pending3 beds 2 baths2,230 sq. ft.321 W 6th Street, London, KY 40741
MLS# 25505972Listed by: CENTURY 21 ADVANTAGE REALTY- New
 $229,900Active4 beds 2 baths3,216 sq. ft.
$229,900Active4 beds 2 baths3,216 sq. ft.115 Maple Grove School Road, London, KY 40744
MLS# 25505840Listed by: CENTURY 21 ADVANTAGE REALTY 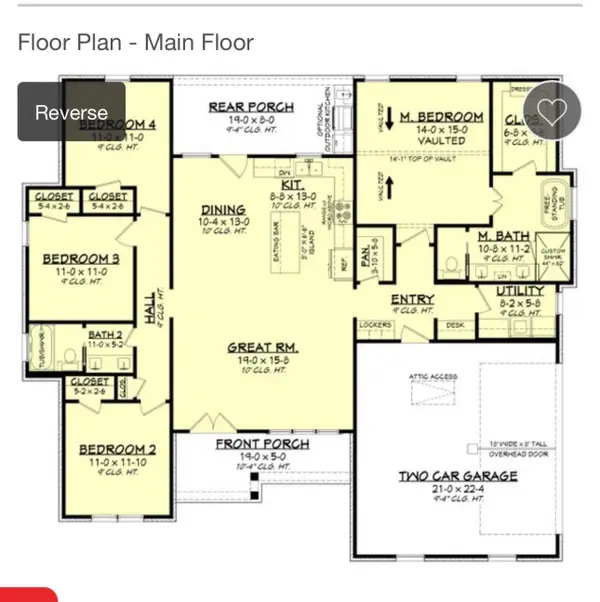 $469,900Active3 beds 2 baths2,080 sq. ft.
$469,900Active3 beds 2 baths2,080 sq. ft.178 Jolynn Drive, London, KY 40744
MLS# 25500154Listed by: SESTER & CO REALTY- Open Sat, 12 to 2pmNew
 $265,000Active4 beds 3 baths1,980 sq. ft.
$265,000Active4 beds 3 baths1,980 sq. ft.385 W Rush Road, London, KY 40744
MLS# 25505700Listed by: WEICHERT REALTORS - FORD BROTHERS - New
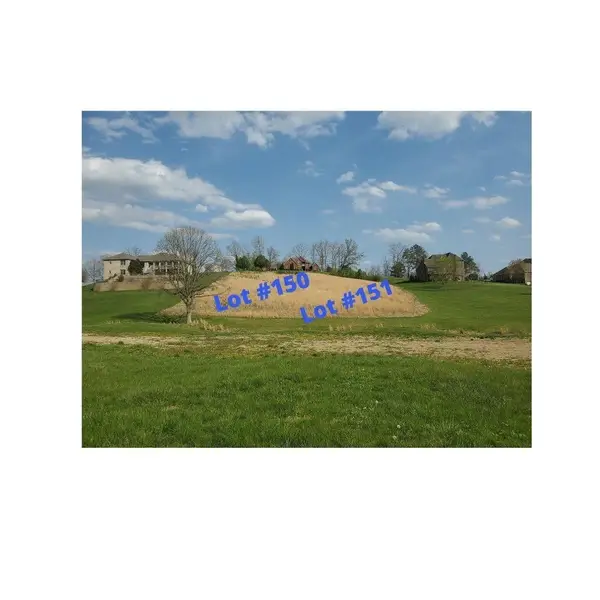 $48,000Active0.69 Acres
$48,000Active0.69 Acres0 Walnut View Drive, London, KY 40744
MLS# 25505685Listed by: SALLIE DAVIDSON, REALTORS - New
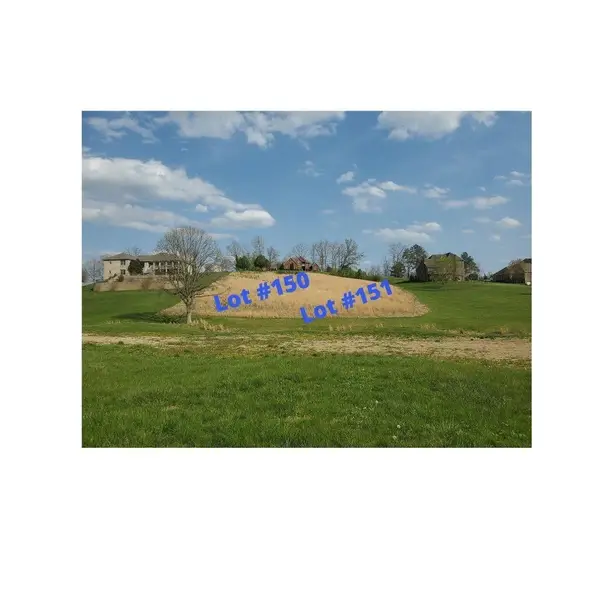 $48,000Active0.63 Acres
$48,000Active0.63 Acres00 Walnut View, London, KY 40744
MLS# 25505686Listed by: SALLIE DAVIDSON, REALTORS - New
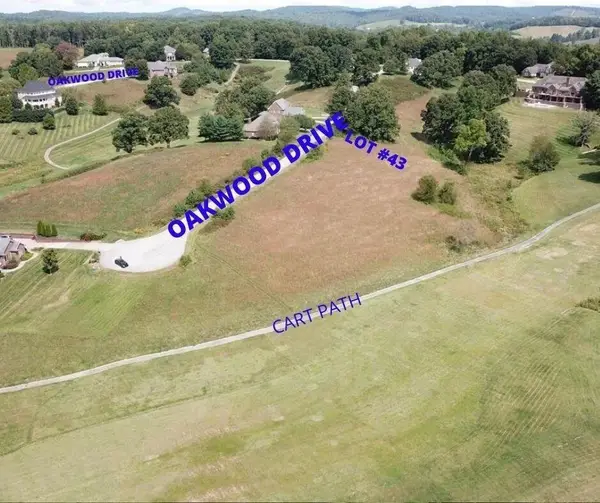 $50,000Active0.95 Acres
$50,000Active0.95 Acres0 Oakwood Drive, London, KY 40744
MLS# 25505687Listed by: SALLIE DAVIDSON, REALTORS - New
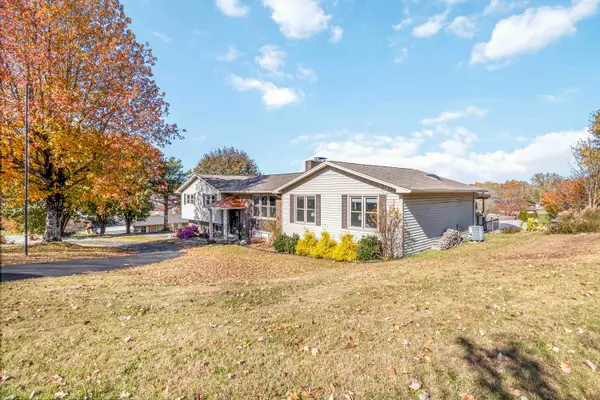 $399,900Active4 beds 4 baths2,504 sq. ft.
$399,900Active4 beds 4 baths2,504 sq. ft.715 Jervis Street, London, KY 40741
MLS# 25505677Listed by: CENTURY 21 ADVANTAGE REALTY
