471 Deerfoot Drive, London, KY 40741
Local realty services provided by:ERA Select Real Estate



471 Deerfoot Drive,London, KY 40741
$349,900
- 3 Beds
- 3 Baths
- 2,031 sq. ft.
- Single family
- Pending
Listed by:marcus d kuhl
Office:sallie davidson, realtors
MLS#:24025441
Source:KY_LBAR
Price summary
- Price:$349,900
- Price per sq. ft.:$172.28
About this home
Nestled on a serene 0.56 acre cul-de-sac lot in the highly sought-after Deerfoot Valley subdivision, this stunning home offers the perfect blend of luxury and comfort. With its timeless farmhouse-style exterior, expansive front porch, and picturesque views of rolling countryside, this property sets the stage for a peaceful lifestyle in a restricted, prestigious neighborhood. Inside, the thoughtfully designed floor plan boasts spacious living areas, including a vaulted-ceiling great room with faux beams, a cozy dining room, and a convenient breakfast area. The heart of the home, the kitchen, features ample space for customization to create your dream culinary oasis. The primary suite is a private retreat, complete with a large walk-in closet and a spa-like bathroom featuring a walk-in glass shower, soaking tub, dual vanities, and even has access to the covered back porch. On the other side of the home are 2 large bedrooms that will feature sizable closet space. These bedrooms will have their own vanities and share a full bathroom. There is also a half bath near the great room for guests to utilize. At the back of the home, you will find a covered back porch which would be perfect for outdoor entertaining year-round; especially by the outdoor fireplace. You're sure to have enough room in the 2 car garage, but if that isn't enough you'll also have an area above the garage to store everything you may need. This area will be floored, giving you the option to finish it out to make a bonus room for hanging out, or leave it as it is for storing your items. The builder invites you to personalize this home with your choice of paint colors, flooring, cabinetry, countertops, and more. Located just minutes from modern conveniences while offering a tranquil, country setting, this home combines the best of both worlds. Don't miss your chance to purchase this new home in Deerfoot Valley! *The information within this listing is subject to change without notice, so the buyer and buyers agent will need to verify all aspects of the property before making an offer. Personalization may be subject to non-refundable deposit(s).*
Contact an agent
Home facts
- Year built:2024
- Listing Id #:24025441
- Added:251 day(s) ago
- Updated:May 20, 2025 at 03:24 PM
Rooms and interior
- Bedrooms:3
- Total bathrooms:3
- Full bathrooms:2
- Half bathrooms:1
- Living area:2,031 sq. ft.
Heating and cooling
- Cooling:Electric, Heat Pump
- Heating:Electric, Heat Pump
Structure and exterior
- Year built:2024
- Building area:2,031 sq. ft.
- Lot area:0.56 Acres
Schools
- High school:North Laurel
- Middle school:North Laurel
- Elementary school:Johnson Elementary
Utilities
- Water:Public
Finances and disclosures
- Price:$349,900
- Price per sq. ft.:$172.28
New listings near 471 Deerfoot Drive
- New
 $159,000Active3 beds 2 baths
$159,000Active3 beds 2 baths207-209 Johnson Addition, London, KY 40741
MLS# 25018147Listed by: CENTURY 21 ADVANTAGE REALTY - New
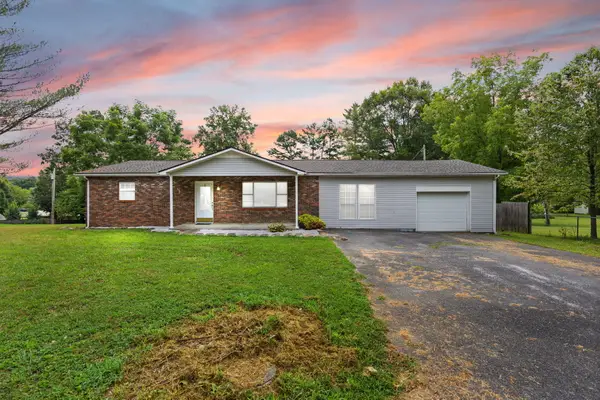 $229,000Active3 beds 2 baths2,060 sq. ft.
$229,000Active3 beds 2 baths2,060 sq. ft.120 Hardin Road, London, KY 40744
MLS# 25018065Listed by: RE/MAX LAKETIME REALTY LONDON - Open Sun, 2 to 4pmNew
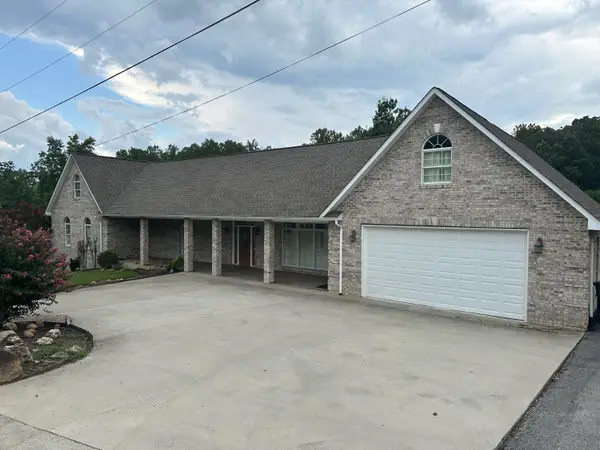 $499,000Active4 beds 3 baths3,444 sq. ft.
$499,000Active4 beds 3 baths3,444 sq. ft.83 Blanton Subdivision Road, London, KY 40741
MLS# 25018039Listed by: WEICHERT REALTORS - FORD BROTHERS 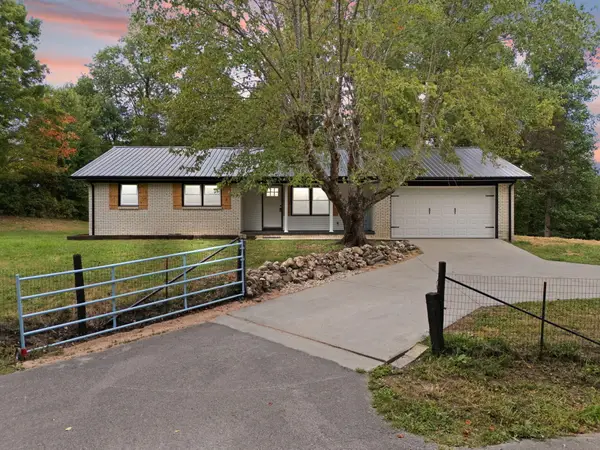 $220,000Pending3 beds 2 baths1,872 sq. ft.
$220,000Pending3 beds 2 baths1,872 sq. ft.100 Jervis Road, London, KY 40741
MLS# 25018040Listed by: NEXTHOME ADVENTURE- New
 $359,000Active3 beds 2 baths2,025 sq. ft.
$359,000Active3 beds 2 baths2,025 sq. ft.13 Lynn Lane, London, KY 40741
MLS# 25018001Listed by: RE/MAX ON MAIN, INC - New
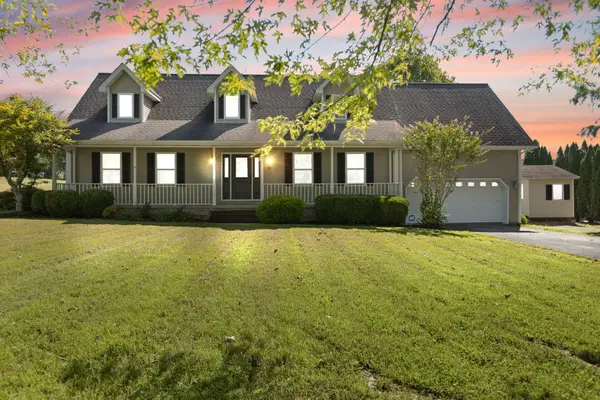 $350,000Active3 beds 2 baths2,000 sq. ft.
$350,000Active3 beds 2 baths2,000 sq. ft.60 Reed Valley, London, KY 40744
MLS# 25017984Listed by: NEXTHOME ADVENTURE - New
 $299,000Active3 beds 2 baths2,077 sq. ft.
$299,000Active3 beds 2 baths2,077 sq. ft.933 Payne Trail, London, KY 40741
MLS# 25017898Listed by: RE/MAX LAKETIME REALTY LONDON - Open Sun, 1 to 3pmNew
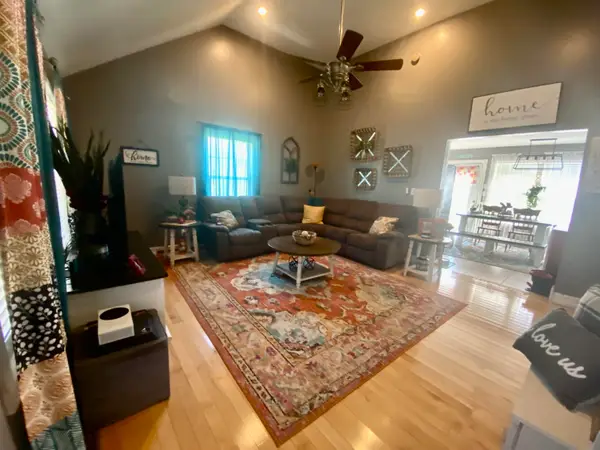 $195,000Active3 beds 2 baths1,288 sq. ft.
$195,000Active3 beds 2 baths1,288 sq. ft.67 Delmas Gilliam Road, London, KY 40741
MLS# 25017827Listed by: KENTUCKY WIDE REALTY - New
 $264,500Active3 beds 2 baths1,400 sq. ft.
$264,500Active3 beds 2 baths1,400 sq. ft.109 Fugate Drive, London, KY 40744
MLS# 25017711Listed by: WEICHERT REALTORS - FORD BROTHERS - New
 $309,900Active3 beds 2 baths1,636 sq. ft.
$309,900Active3 beds 2 baths1,636 sq. ft.9999 Silver Hawk Subdivision, London, KY 40741
MLS# 25017658Listed by: SALLIE DAVIDSON, REALTORS
