494 Topton Road, London, KY 40741
Local realty services provided by:ERA Select Real Estate
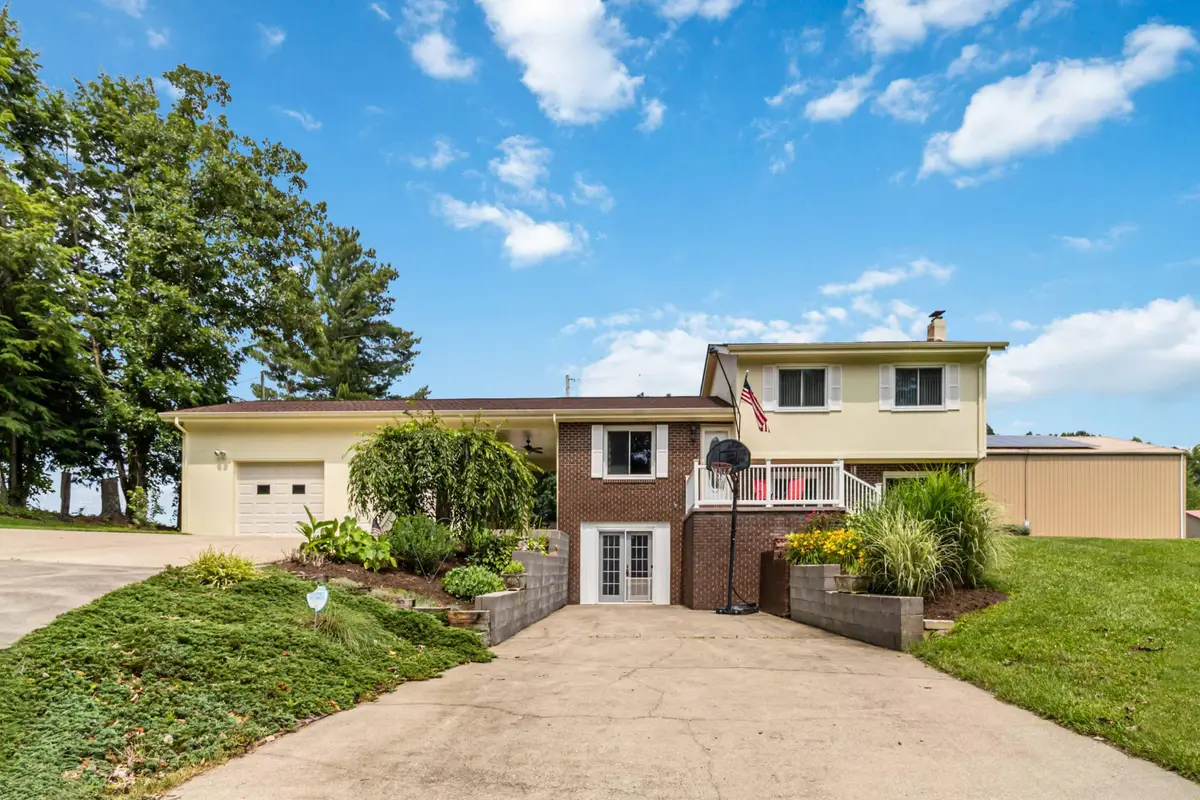

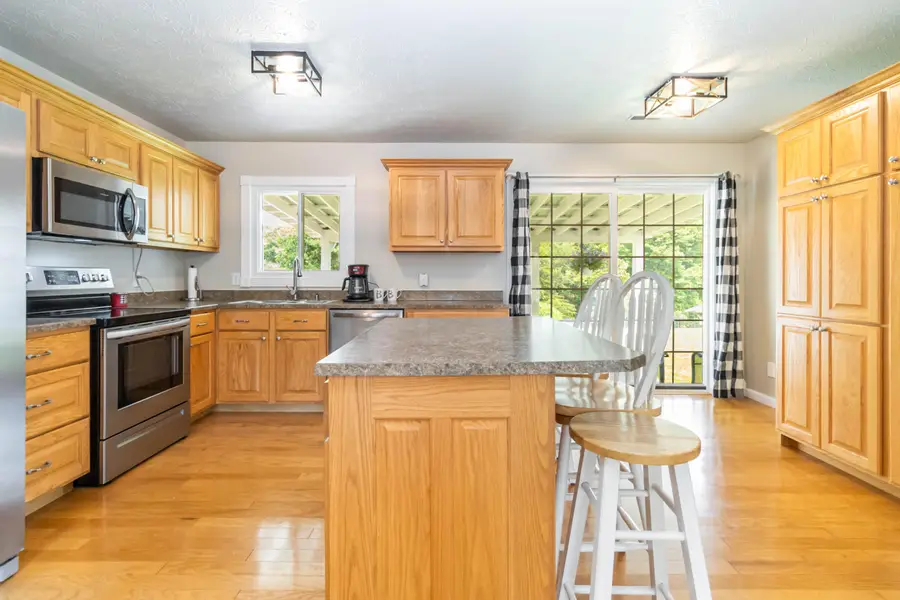
494 Topton Road,London, KY 40741
$389,000
- 3 Beds
- 3 Baths
- 2,064 sq. ft.
- Single family
- Active
Listed by:lisa scully
Office:century 21 advantage realty
MLS#:25012582
Source:KY_LBAR
Price summary
- Price:$389,000
- Price per sq. ft.:$188.47
About this home
Nestled between London and Corbin, this well-maintained 3-bedroom, 2.5-bath multi-level home offers room to grow, relax, and enjoy the outdoors. Featuring multiple living and family areas, this home is perfect for entertaining or simply spreading out in comfort. Sitting on 3.4 beautiful acres, the property includes a covered patio, a garden space, and thriving blackberry and raspberry bushes ideal for the hobby gardener or outdoor enthusiast. Need space for your tools, toys, and equipment? Besides the 2 car garage connected to the residence, you'll love the four outbuildings, including: 24x30 detached garage with concrete floors and electric, 32x40 building with a gravel floor, 16x12 storage shed, 8x10 tool shed.
There's plenty of room for boats, campers, side-by-sides, and more. This property truly offers the perfect blend of peaceful country living and practical functionality just minutes from town conveniences, including solar panels to help reduce energy costs. Large Chicken coop conveys, all other personal items, tools and equipment do not convey.
Contact an agent
Home facts
- Year built:1983
- Listing Id #:25012582
- Added:66 day(s) ago
- Updated:August 15, 2025 at 03:38 PM
Rooms and interior
- Bedrooms:3
- Total bathrooms:3
- Full bathrooms:2
- Half bathrooms:1
- Living area:2,064 sq. ft.
Heating and cooling
- Cooling:Heat Pump
- Heating:Combination, Heat Pump, Wood Stove
Structure and exterior
- Year built:1983
- Building area:2,064 sq. ft.
- Lot area:3.4 Acres
Schools
- High school:South Laurel
- Middle school:South Laurel
- Elementary school:Wyan-Pine Grove
Utilities
- Water:Public
- Sewer:Septic Tank
Finances and disclosures
- Price:$389,000
- Price per sq. ft.:$188.47
New listings near 494 Topton Road
- New
 $159,000Active3 beds 2 baths
$159,000Active3 beds 2 baths207-209 Johnson Addition, London, KY 40741
MLS# 25018147Listed by: CENTURY 21 ADVANTAGE REALTY - New
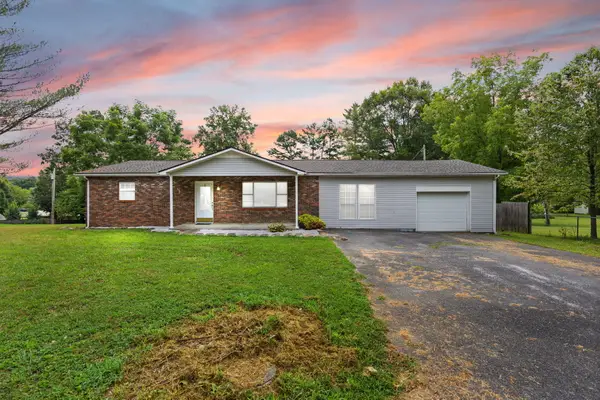 $229,000Active3 beds 2 baths2,060 sq. ft.
$229,000Active3 beds 2 baths2,060 sq. ft.120 Hardin Road, London, KY 40744
MLS# 25018065Listed by: RE/MAX LAKETIME REALTY LONDON - Open Sun, 2 to 4pmNew
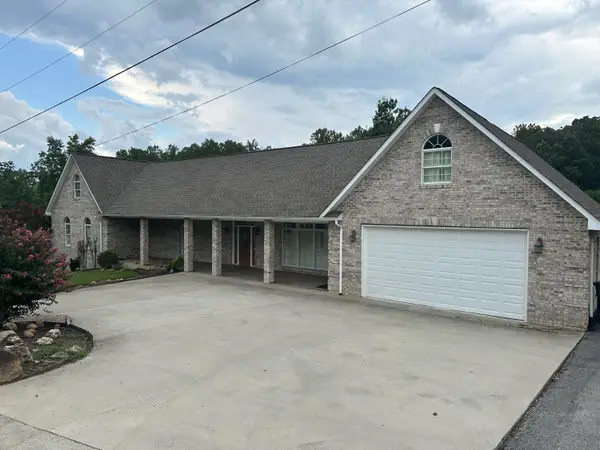 $499,000Active4 beds 3 baths3,444 sq. ft.
$499,000Active4 beds 3 baths3,444 sq. ft.83 Blanton Subdivision Road, London, KY 40741
MLS# 25018039Listed by: WEICHERT REALTORS - FORD BROTHERS 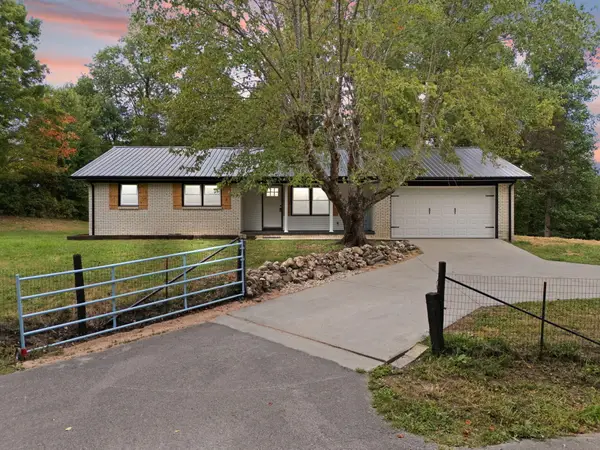 $220,000Pending3 beds 2 baths1,872 sq. ft.
$220,000Pending3 beds 2 baths1,872 sq. ft.100 Jervis Road, London, KY 40741
MLS# 25018040Listed by: NEXTHOME ADVENTURE- New
 $359,000Active3 beds 2 baths2,025 sq. ft.
$359,000Active3 beds 2 baths2,025 sq. ft.13 Lynn Lane, London, KY 40741
MLS# 25018001Listed by: RE/MAX ON MAIN, INC - New
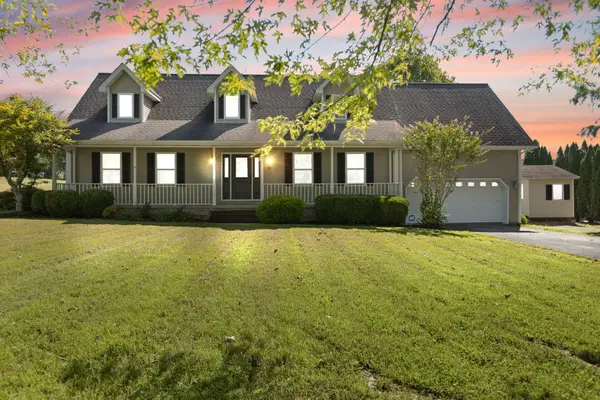 $350,000Active3 beds 2 baths2,000 sq. ft.
$350,000Active3 beds 2 baths2,000 sq. ft.60 Reed Valley, London, KY 40744
MLS# 25017984Listed by: NEXTHOME ADVENTURE - New
 $299,000Active3 beds 2 baths2,077 sq. ft.
$299,000Active3 beds 2 baths2,077 sq. ft.933 Payne Trail, London, KY 40741
MLS# 25017898Listed by: RE/MAX LAKETIME REALTY LONDON - Open Sun, 1 to 3pmNew
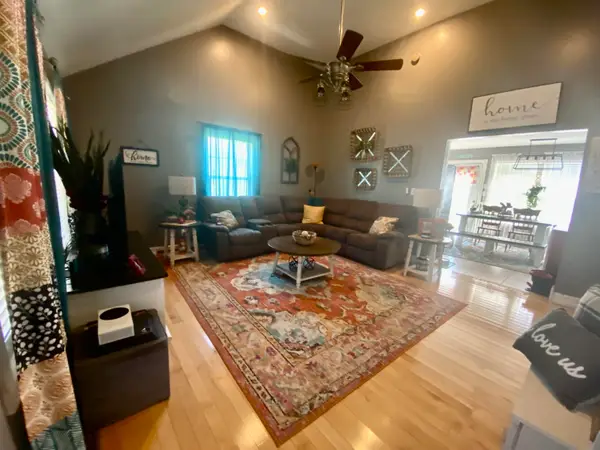 $195,000Active3 beds 2 baths1,288 sq. ft.
$195,000Active3 beds 2 baths1,288 sq. ft.67 Delmas Gilliam Road, London, KY 40741
MLS# 25017827Listed by: KENTUCKY WIDE REALTY - New
 $264,500Active3 beds 2 baths1,400 sq. ft.
$264,500Active3 beds 2 baths1,400 sq. ft.109 Fugate Drive, London, KY 40744
MLS# 25017711Listed by: WEICHERT REALTORS - FORD BROTHERS - New
 $309,900Active3 beds 2 baths1,636 sq. ft.
$309,900Active3 beds 2 baths1,636 sq. ft.9999 Silver Hawk Subdivision, London, KY 40741
MLS# 25017658Listed by: SALLIE DAVIDSON, REALTORS
