513 Sulfridge Drive, London, KY 40741
Local realty services provided by:ERA Team Realtors



513 Sulfridge Drive,London, KY 40741
$210,000
- 3 Beds
- 2 Baths
- 1,152 sq. ft.
- Single family
- Pending
Listed by:donna gregorich
Office:century 21 advantage realty
MLS#:25017334
Source:KY_LBAR
Price summary
- Price:$210,000
- Price per sq. ft.:$182.29
About this home
Welcome to 513 Sulfridge Drive, a meticulously maintained home situated within the city limits of London, KY. This prime location offers unparalleled proximity to all the amenities and conveniences that London has to offer, making it an ideal choice for seamless daily living. The current owners undertook a comprehensive renovation in 2013, transforming this property down to the studs to create a modern, stylish, and functional space. This floor plan featuring hardwood and tile floors throughout is one to place on your list to view. The kitchen is equipped with all stainless steel appliances and offers cabinetry and counter space with direct access to the exterior patio, perfect for entertaining and family gatherings. A separate utility room adds convenience and organization. The backyard is partially fenced, providing a safe retreat space, with a charming outdoor area ideal for relaxing or entertaining. The oversized storage shed with electric remains with the property. The garden space showcases the thoughtful use of every inch of available land, reflecting the pride and care of the current owners. This home combines location, quality craftsmanship and thoughtful design.
Contact an agent
Home facts
- Year built:1976
- Listing Id #:25017334
- Added:11 day(s) ago
- Updated:August 13, 2025 at 02:43 AM
Rooms and interior
- Bedrooms:3
- Total bathrooms:2
- Full bathrooms:2
- Living area:1,152 sq. ft.
Heating and cooling
- Cooling:Heat Pump
- Heating:Natural Gas
Structure and exterior
- Year built:1976
- Building area:1,152 sq. ft.
- Lot area:0.27 Acres
Schools
- High school:South Laurel
- Middle school:South Laurel
- Elementary school:London
Utilities
- Water:Public
Finances and disclosures
- Price:$210,000
- Price per sq. ft.:$182.29
New listings near 513 Sulfridge Drive
- New
 $159,000Active3 beds 2 baths
$159,000Active3 beds 2 baths207-209 Johnson Addition, London, KY 40741
MLS# 25018147Listed by: CENTURY 21 ADVANTAGE REALTY - New
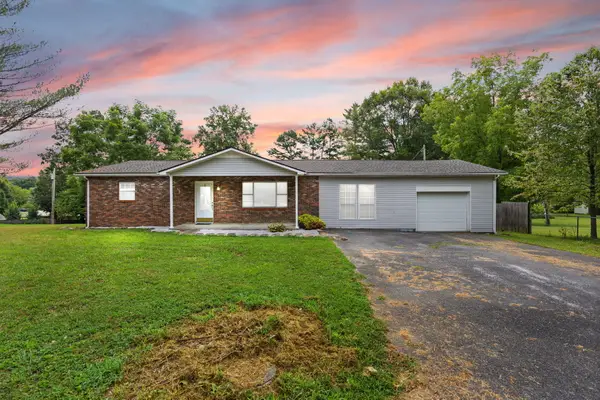 $229,000Active3 beds 2 baths2,060 sq. ft.
$229,000Active3 beds 2 baths2,060 sq. ft.120 Hardin Road, London, KY 40744
MLS# 25018065Listed by: RE/MAX LAKETIME REALTY LONDON - Open Sun, 2 to 4pmNew
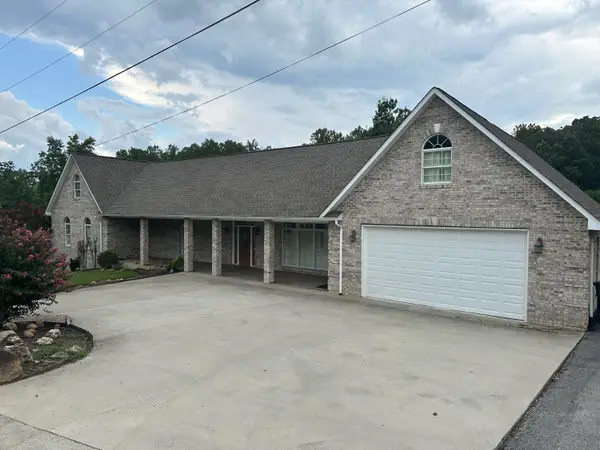 $499,000Active4 beds 3 baths3,444 sq. ft.
$499,000Active4 beds 3 baths3,444 sq. ft.83 Blanton Subdivision Road, London, KY 40741
MLS# 25018039Listed by: WEICHERT REALTORS - FORD BROTHERS 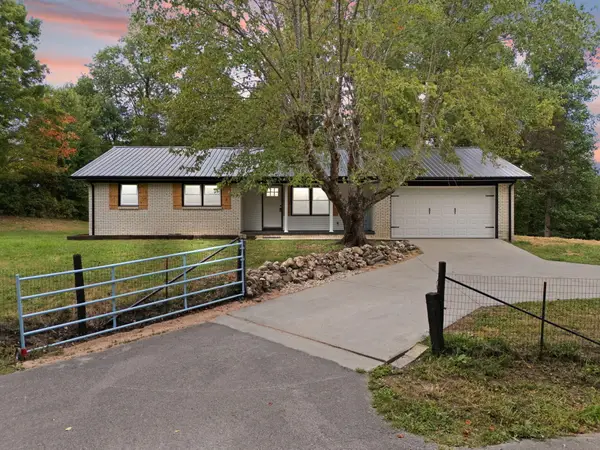 $220,000Pending3 beds 2 baths1,872 sq. ft.
$220,000Pending3 beds 2 baths1,872 sq. ft.100 Jervis Road, London, KY 40741
MLS# 25018040Listed by: NEXTHOME ADVENTURE- New
 $359,000Active3 beds 2 baths2,025 sq. ft.
$359,000Active3 beds 2 baths2,025 sq. ft.13 Lynn Lane, London, KY 40741
MLS# 25018001Listed by: RE/MAX ON MAIN, INC - New
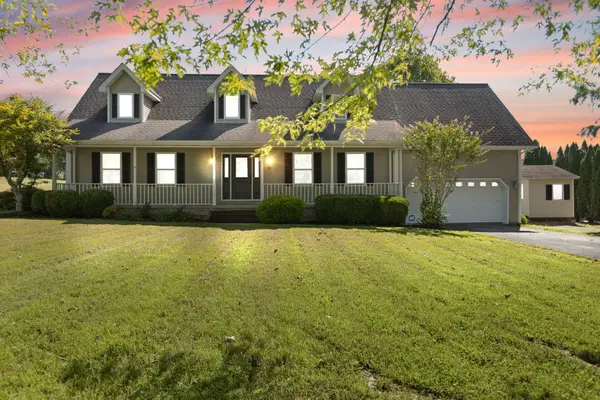 $350,000Active3 beds 2 baths2,000 sq. ft.
$350,000Active3 beds 2 baths2,000 sq. ft.60 Reed Valley, London, KY 40744
MLS# 25017984Listed by: NEXTHOME ADVENTURE - New
 $299,000Active3 beds 2 baths2,077 sq. ft.
$299,000Active3 beds 2 baths2,077 sq. ft.933 Payne Trail, London, KY 40741
MLS# 25017898Listed by: RE/MAX LAKETIME REALTY LONDON - Open Sun, 1 to 3pmNew
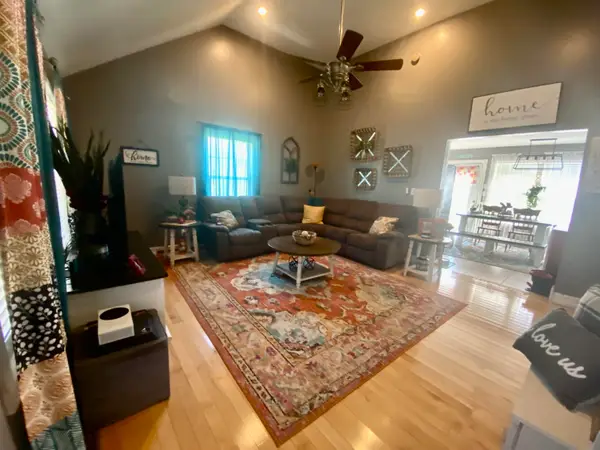 $195,000Active3 beds 2 baths1,288 sq. ft.
$195,000Active3 beds 2 baths1,288 sq. ft.67 Delmas Gilliam Road, London, KY 40741
MLS# 25017827Listed by: KENTUCKY WIDE REALTY - New
 $264,500Active3 beds 2 baths1,400 sq. ft.
$264,500Active3 beds 2 baths1,400 sq. ft.109 Fugate Drive, London, KY 40744
MLS# 25017711Listed by: WEICHERT REALTORS - FORD BROTHERS - New
 $309,900Active3 beds 2 baths1,636 sq. ft.
$309,900Active3 beds 2 baths1,636 sq. ft.9999 Silver Hawk Subdivision, London, KY 40741
MLS# 25017658Listed by: SALLIE DAVIDSON, REALTORS
