10042 Chenoweth Vista Way, Louisville, KY 40299
Local realty services provided by:Schuler Bauer Real Estate ERA Powered
10042 Chenoweth Vista Way,Louisville, KY 40299
$205,000
- 2 Beds
- 2 Baths
- 1,121 sq. ft.
- Single family
- Active
Listed by: sherry mc croskey
Office: champion properties
MLS#:1704001
Source:KY_MSMLS
Price summary
- Price:$205,000
- Price per sq. ft.:$182.87
About this home
Welcome to this charming and stylish 2BR, 1.5BA patio home in desirable Chenoweth Park. Step into the warm and welcoming living room featuring trey ceiling, crown molding, and ceiling fan. The primary suite also has a trey ceiling, ceiling fan, and spacious walk-in closet. The roomy second BR has a nice, large closet. There is beautiful, upgraded flooring throughout the entire unit. The large bathroom has a desirable walk-in shower with rainfall shower head. The very nice half bath has convenient laundry facilities as well. The large kitchen comes with range, dishwasher, microwave, refrigerator, pantry and gorgeous maple-finished cabinets, complimented by a ceramic tile backsplash. Cozy sunroom is perfect for relaxing or working from home. You'll love the bright and airy feel of this room, featuring 2 walls of floor to ceiling windows that flood this space with natural light. An added bonus is the private fenced-in patio as well as the additional storage found in the attic with pull-down stairs. This move-in ready gem is a MUST SEE!
Contact an agent
Home facts
- Year built:2005
- Listing ID #:1704001
- Added:1 day(s) ago
- Updated:November 21, 2025 at 10:54 PM
Rooms and interior
- Bedrooms:2
- Total bathrooms:2
- Full bathrooms:1
- Half bathrooms:1
- Living area:1,121 sq. ft.
Heating and cooling
- Cooling:Central Air
- Heating:FORCED AIR, Natural gas
Structure and exterior
- Year built:2005
- Building area:1,121 sq. ft.
Utilities
- Sewer:Public Sewer
Finances and disclosures
- Price:$205,000
- Price per sq. ft.:$182.87
New listings near 10042 Chenoweth Vista Way
- New
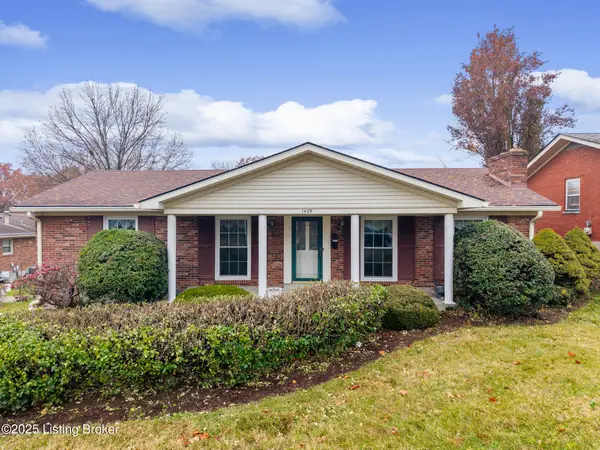 $299,900Active3 beds 3 baths2,830 sq. ft.
$299,900Active3 beds 3 baths2,830 sq. ft.1409 Cloverhills Dr, Louisville, KY 40216
MLS# 1704014Listed by: TRU LIFE REAL ESTATE - New
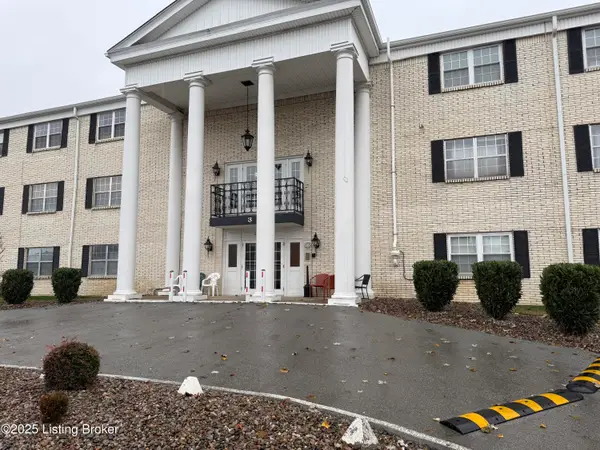 $109,775Active2 beds 2 baths1,005 sq. ft.
$109,775Active2 beds 2 baths1,005 sq. ft.310 El Conquistador Pl #310, Louisville, KY 40220
MLS# 1704015Listed by: RIDDLE REALTY - New
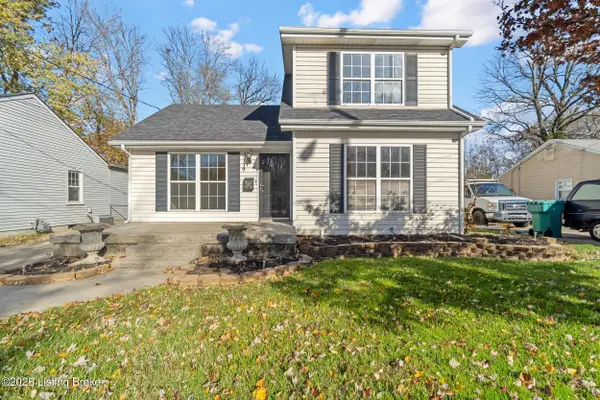 $245,000Active3 beds 2 baths1,232 sq. ft.
$245,000Active3 beds 2 baths1,232 sq. ft.3719 Selma Ave, Louisville, KY 40218
MLS# 1704017Listed by: DIAMOND KEY REALTORS - New
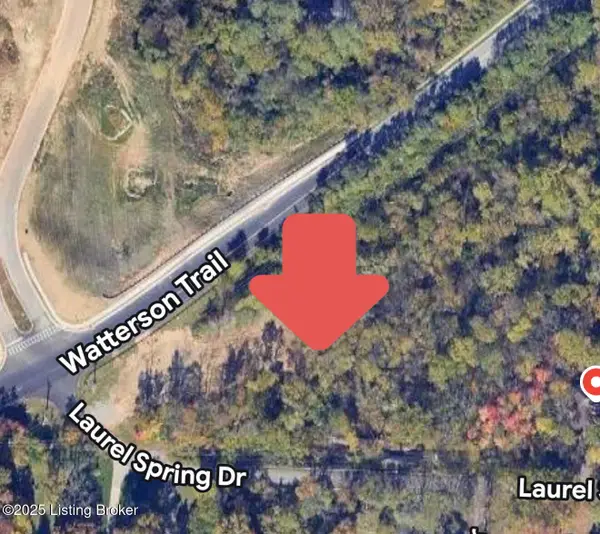 $150,000Active2.93 Acres
$150,000Active2.93 Acres0 Watterson Trail, Louisville, KY 40299
MLS# 1704018Listed by: GANT HILL & ASSOCIATES, LLC - New
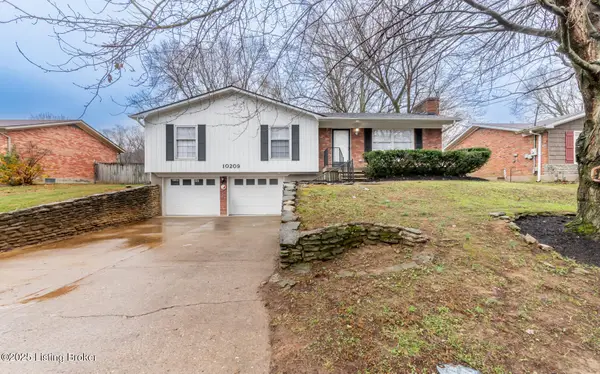 $300,000Active3 beds 2 baths1,729 sq. ft.
$300,000Active3 beds 2 baths1,729 sq. ft.10209 Eve Dr, Louisville, KY 40272
MLS# 1704007Listed by: SEMONIN REALTORS - Open Sun, 1 to 3pmNew
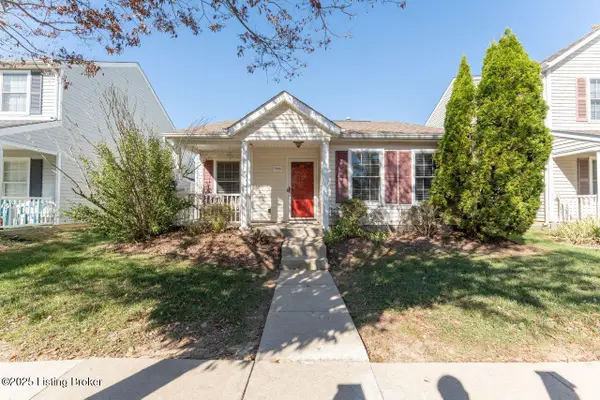 $187,500Active2 beds 2 baths1,306 sq. ft.
$187,500Active2 beds 2 baths1,306 sq. ft.7035 Royal Links Dr, Louisville, KY 40228
MLS# 1704008Listed by: DREAM J P PIRTLE REALTORS - New
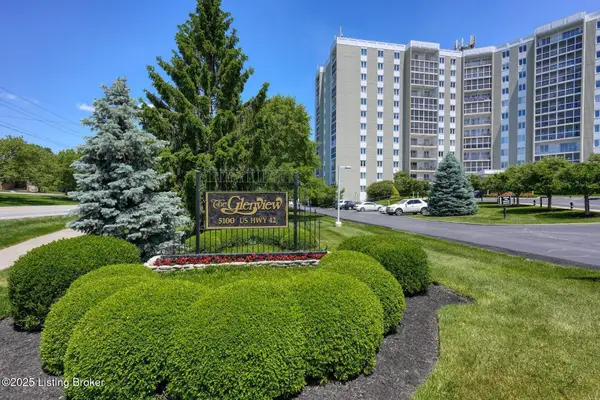 $214,900Active2 beds 2 baths1,500 sq. ft.
$214,900Active2 beds 2 baths1,500 sq. ft.5100 Us Hwy 42 #614, Louisville, KY 40241
MLS# 1704009Listed by: LENIHAN SOTHEBY'S INTERNATIONAL REALTY - New
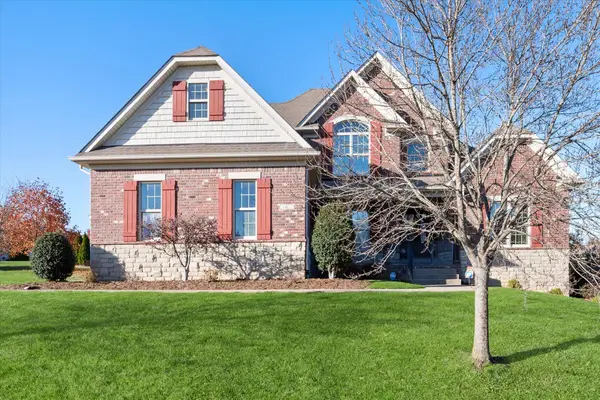 $739,000Active5 beds 5 baths4,300 sq. ft.
$739,000Active5 beds 5 baths4,300 sq. ft.607 Locust Creek Boulevard, Louisville, KY 40245
MLS# 25506715Listed by: HOME--LAND OF KENTUCKY - New
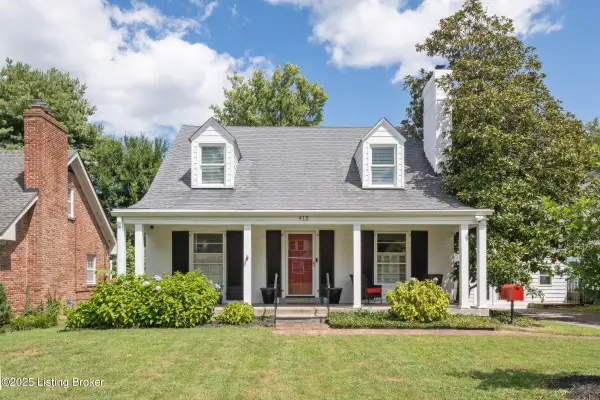 $459,900Active3 beds 2 baths2,541 sq. ft.
$459,900Active3 beds 2 baths2,541 sq. ft.415 Oread Rd, Louisville, KY 40207
MLS# 1704002Listed by: KENTUCKY SELECT PROPERTIES
