1012 Mullins Ln, Louisville, KY 40245
Local realty services provided by:Schuler Bauer Real Estate ERA Powered
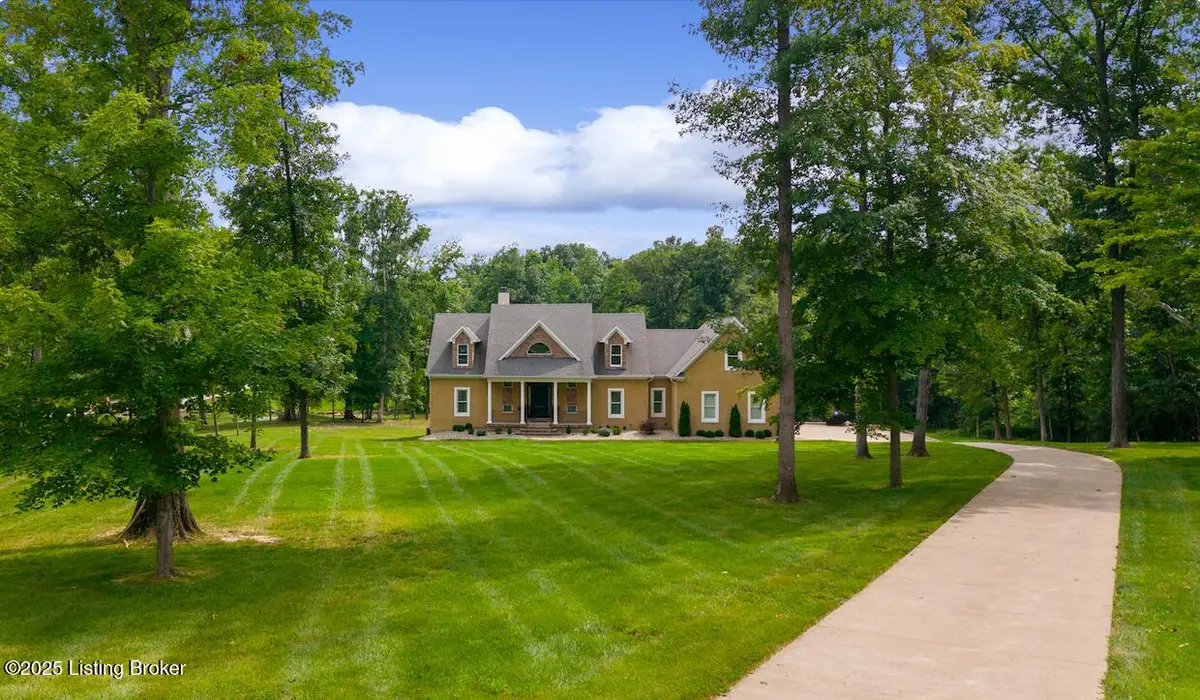
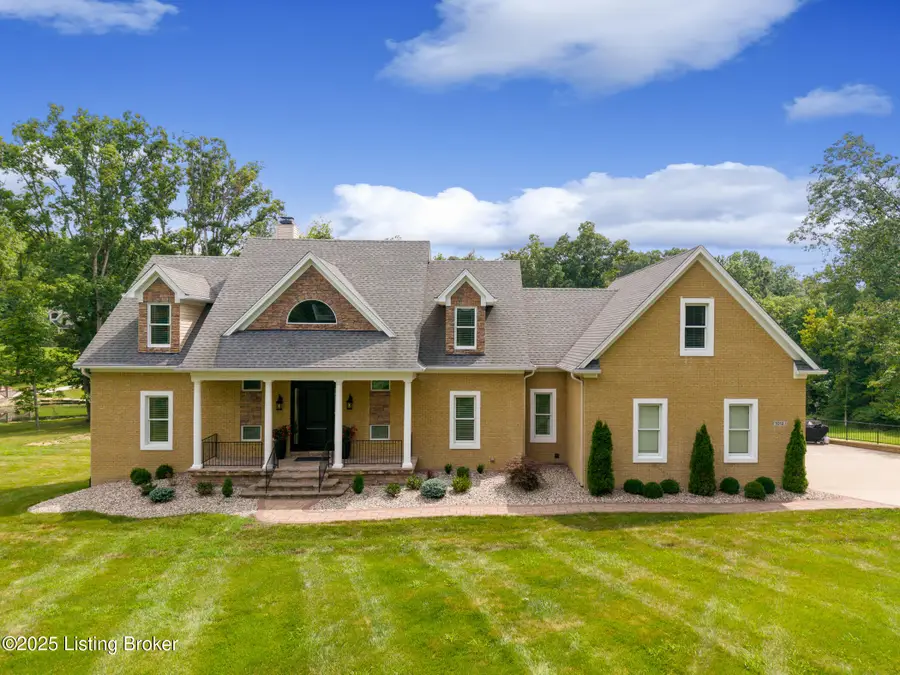
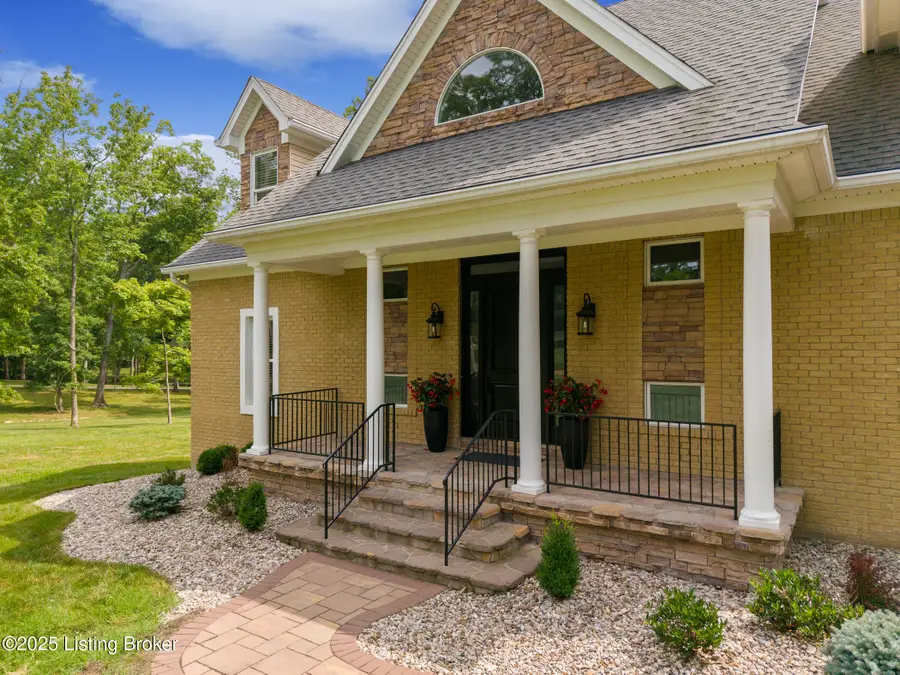
1012 Mullins Ln,Louisville, KY 40245
$998,500
- 4 Beds
- 5 Baths
- 4,461 sq. ft.
- Single family
- Active
Listed by:joyce duncan mills
Office:semonin realtors
MLS#:1693930
Source:KY_MSMLS
Price summary
- Price:$998,500
- Price per sq. ft.:$349.13
About this home
Just into Shelby County, and quietly perched on a sprawling, 5 acre lot, this buttery yellow custom build awaits a new owner to call it Home. Step inside, through the covered front porch, to a soaring and inviting entryway, where thoughtful details like spiraled staircase newel posts and thoughtfully chosen scrolling ironwork lend an air of masculinity and rustic nature. The two-story great room is anchored by a gorgeous stone fireplace, whose detail work stretches to the ceiling. Gleaming floors, thoughtfully placed lighting from Brecher's, and an open catwalk to the hallway above blend together to create a living space that is both cozy and open. Just off of this space, dark chocolate-colored cabinetry and stainless steel appliances await in the kitchen, the heart of any home. Here, ceramic floor tile, granite countertops, and gorgeous backsplash combine together to offer a workspace whose functionality outweighs her size. Around the corner, an enormous walk-in pantry allows for food and appliance storage and ease of use, thanks to motion-sensored lighting. The eating space in the kitchen is surrounded on three sides with windows that overlook the sprawling lawn, where visitors will often catch glimpses of wildlife stepping out from the woods beyond. The new owner will find respite in this area on the second floor deck, screened in for comfort, and sized perfectly to host any gathering. A formal dining room is found just off the kitchen towards the front of the home, and boasts modern wainscoting, multiple lighting options, and shares a built-in speaker system with the rest of the first floor. Once used as a home office, the space could offer option for the new owner, as well as as privacy if used as an office, thanks to lockable door hardware. A powder bathroom on this level provides perfect space for guests to pop in, and boasts a vintage cabinet as a vanity with vessel sink for optimum visual interest. A hallway separates the primary suite from the remainder of the first floor, allowing for privacy, as well as a feeling of luxury, with updated tile-front gas fireplace, windows overlooking the wooded rear, as well as a private entry to the screened deck. The primary en suite bath allows for luxurious relaxation or prime morning preparation space, with with features like a drop-in soaking tub, step-in shower, private water closet, and vintage vanity, combined with heated flooring, and a primary closet with thoughtful custom shelving from The Closet Factory. Rounding out the first floor, a laundry room with sink, storage cabinetry, lovely herringbone tile backsplash, as well as hanging storage ensures that one of the most daunting homekeeping tasks can still be performed in a beautiful space. Upstairs, two bedrooms anchor either side of the home, both with front-facing dormer windows, large walk-in closets with custom inserts from Cardinal Closets, and private en suite baths with tub/shower combos. One of these bedrooms opens to an enormous bonus space: almost 1,000 square feet of unfinished attic space above the sprawling three-car awaits it's time to shine. Whether the new owner wants to build an incredible in-home gym, use this space as a play room or movie area, or add outside entry from the garage to create a guest suite, the possibilities here are truly endless. As if the immense square footage above ground here wasn't enough, the basement boasts almost 1,700 square feet of finished space, including a family room, full bathroom, fourth bedroom (with a roughed-in bath), and access to the rear yard. With the ability to create a fifth bedroom here, and the presence of a large, unfinished utility area, form and function have truly combined in this incredible home. With a location happily situated just over the Shelby County line, access to Middletown and Shelbyville, the Gene Snyder Freeway, and the Parklands of Floyds Fork are all an easy drive away, while the setting- wooded, private, and within the exclusive Oakmoor Woods Estate neighborhood- feels worlds away from the bustling city.
Contact an agent
Home facts
- Year built:2008
- Listing Id #:1693930
- Added:15 day(s) ago
- Updated:August 11, 2025 at 06:42 PM
Rooms and interior
- Bedrooms:4
- Total bathrooms:5
- Full bathrooms:4
- Half bathrooms:1
- Living area:4,461 sq. ft.
Heating and cooling
- Cooling:Central Air
- Heating:Heat Pump, Propane
Structure and exterior
- Year built:2008
- Building area:4,461 sq. ft.
- Lot area:5 Acres
Finances and disclosures
- Price:$998,500
- Price per sq. ft.:$349.13
New listings near 1012 Mullins Ln
- New
 $199,900Active2 beds 2 baths985 sq. ft.
$199,900Active2 beds 2 baths985 sq. ft.204 Logsdon Ct, Louisville, KY 40243
MLS# 1695365Listed by: SEMONIN REALTORS - New
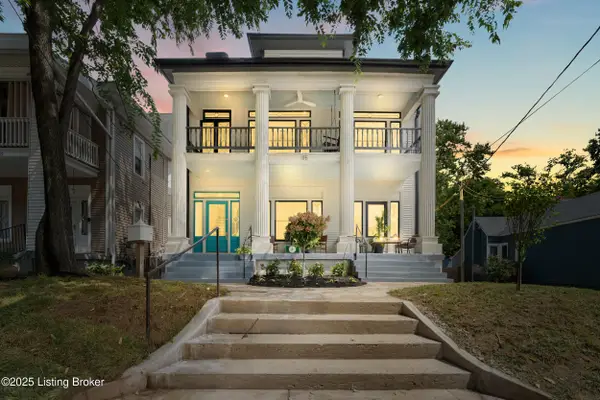 $670,000Active5 beds 6 baths3,673 sq. ft.
$670,000Active5 beds 6 baths3,673 sq. ft.115 N Keats Ave, Louisville, KY 40206
MLS# 1695366Listed by: 85W REAL ESTATE - New
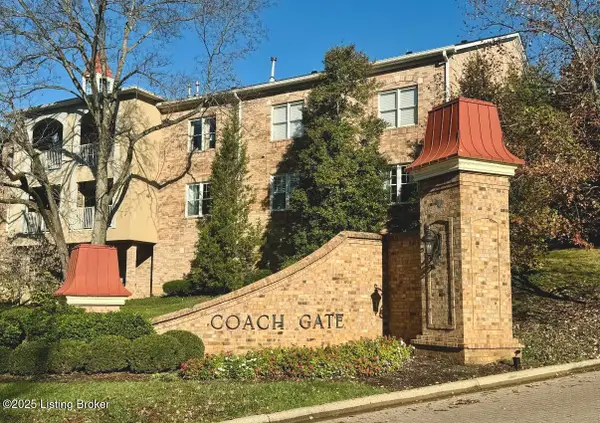 $285,000Active2 beds 2 baths1,361 sq. ft.
$285,000Active2 beds 2 baths1,361 sq. ft.5601 Coach Gate Wynde #30, Louisville, KY 40207
MLS# 1695367Listed by: NMJ REALTY - New
 $185,000Active2 beds 2 baths1,137 sq. ft.
$185,000Active2 beds 2 baths1,137 sq. ft.2705 Riedling Dr #APT 5, Louisville, KY 40206
MLS# 1695368Listed by: FIRST SATURDAY REAL ESTATE - New
 $99,999Active4 beds 3 baths2,059 sq. ft.
$99,999Active4 beds 3 baths2,059 sq. ft.1909 Griffiths Ave, Louisville, KY 40203
MLS# 1695369Listed by: WEICHERT REALTORS - ABG - New
 $215,000Active3 beds 1 baths1,200 sq. ft.
$215,000Active3 beds 1 baths1,200 sq. ft.5901 Jessamine Ln, Louisville, KY 40258
MLS# 1695371Listed by: KELLER WILLIAMS LOUISVILLE EAST - New
 $319,900Active2 beds 2 baths1,197 sq. ft.
$319,900Active2 beds 2 baths1,197 sq. ft.1019 Highland Ave, Louisville, KY 40204
MLS# 1695372Listed by: LENIHAN SOTHEBY'S INTERNATIONAL REALTY - New
 $239,900Active3 beds 1 baths1,187 sq. ft.
$239,900Active3 beds 1 baths1,187 sq. ft.460 N Skyline Dr, Louisville, KY 40229
MLS# 1695373Listed by: LOIS ANN DISPONETT REAL ESTATE - New
 $449,900Active5 beds 4 baths3,665 sq. ft.
$449,900Active5 beds 4 baths3,665 sq. ft.6206 Oak Valley Dr, Louisville, KY 40214
MLS# 1695354Listed by: ADVANCE REALTORS, INC. - New
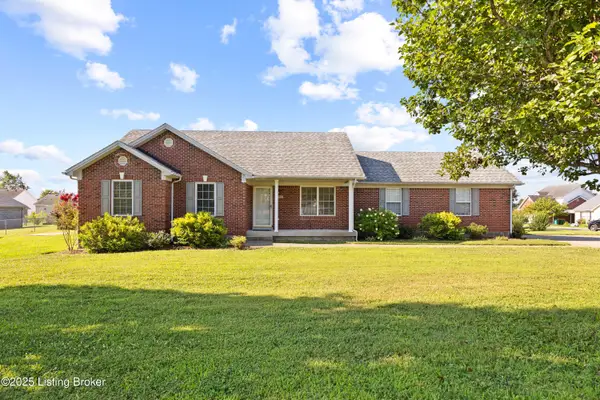 $324,900Active3 beds 2 baths1,750 sq. ft.
$324,900Active3 beds 2 baths1,750 sq. ft.8800 Justice Way, Louisville, KY 40229
MLS# 1695357Listed by: DRUCK REALTY
