115 N Keats Ave, Louisville, KY 40206
Local realty services provided by:Schuler Bauer Real Estate ERA Powered

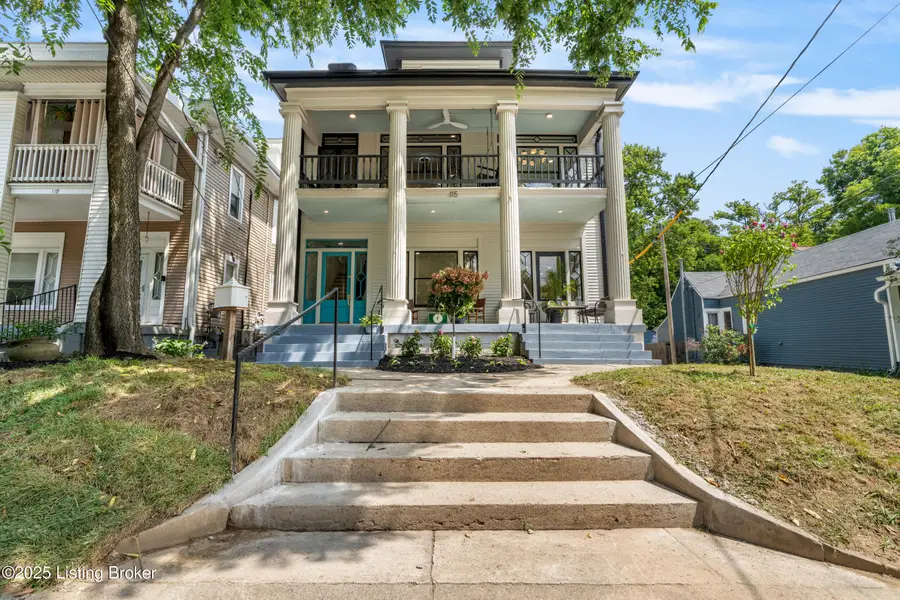
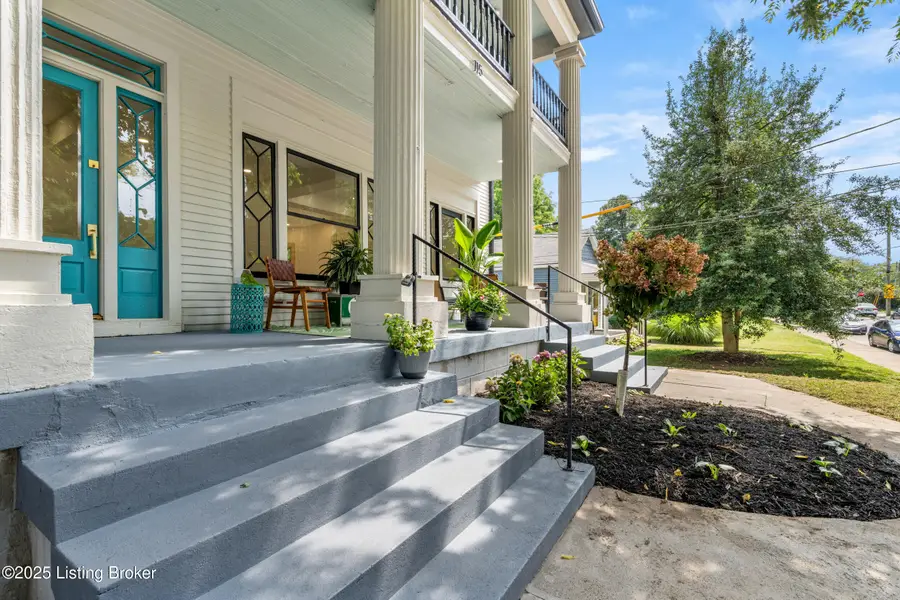
115 N Keats Ave,Louisville, KY 40206
$670,000
- 5 Beds
- 6 Baths
- 3,673 sq. ft.
- Single family
- Active
Listed by:travis cox
Office:85w real estate
MLS#:1695366
Source:KY_MSMLS
Price summary
- Price:$670,000
- Price per sq. ft.:$182.41
About this home
Introducing an entertainer's dream in the Clifton Preservation District at 115 N. Keats Ave. In one of Louisville's most treasured historic neighborhoods, this three-level Neoclassical Revival residence offers over 3,600 finished square feet of early-1900s character paired with thoughtful modern updates. From the moment you arrive, the classic colonial-style columns, haint blue porch ceiling, and sweeping full-length porches at both the front and back set the tone for gracious living and effortless outdoor entertaining. Inside, the home's flow and features make it ideal for hosting. The chef's kitchen boasts new white shaker cabinetry with glass display fronts, under-cabinet lighting, a wine bridge, and an eight-burner gas cooktop. A large central island with undermount farm sink, quartz countertops, and bar seating anchors the space, while a built-in display cabinet and breakfast area open to the formal dining room with wet bar and black leather granite countertops. Additional main-level highlights include a mudroom with live-edge wood bench, a half bath, a first-floor laundry, and an optional first-floor primary suite with a beautifully updated bath featuring a with walk-in shower. The second floor features a wide inlay hardwood hallway leading to four bedrooms, including the main primary suite with walk-in closet and a spa-like bath with heated floors, seamless glass shower, rain head, soaking tub, dual-sink vanity, water closet, and designer tilework. The first bedroom includes a private bonus room and direct access to the front porch with porch swing, while two additional bedrooms share a charming Jack & Jill bath with turquoise tile. On the third floor, a full-length bonus room with leaded glass windows, large closet, and half bath offers endless possibilities. The basement provides a third half bath and abundant storage. The fully fenced yard completes the picture, with private, gated parking for added convenience. Just off Frankfort Avenue, near Porcini's, Blue Dog Bakery, and many beloved locally owned shops, this is a rare opportunity to own a piece of Louisville historytimeless in style, rich in character, and perfectly designed for gathering.
Contact an agent
Home facts
- Year built:1911
- Listing Id #:1695366
- Added:1 day(s) ago
- Updated:August 14, 2025 at 10:07 PM
Rooms and interior
- Bedrooms:5
- Total bathrooms:6
- Full bathrooms:3
- Half bathrooms:3
- Living area:3,673 sq. ft.
Heating and cooling
- Cooling:Central Air
- Heating:Natural gas
Structure and exterior
- Year built:1911
- Building area:3,673 sq. ft.
- Lot area:0.11 Acres
Utilities
- Sewer:Public Sewer
Finances and disclosures
- Price:$670,000
- Price per sq. ft.:$182.41
New listings near 115 N Keats Ave
- New
 $389,900Active3 beds 2 baths2,591 sq. ft.
$389,900Active3 beds 2 baths2,591 sq. ft.12408 Brightfield Dr, Louisville, KY 40243
MLS# 1695392Listed by: THINK REAL ESTATE LLC - New
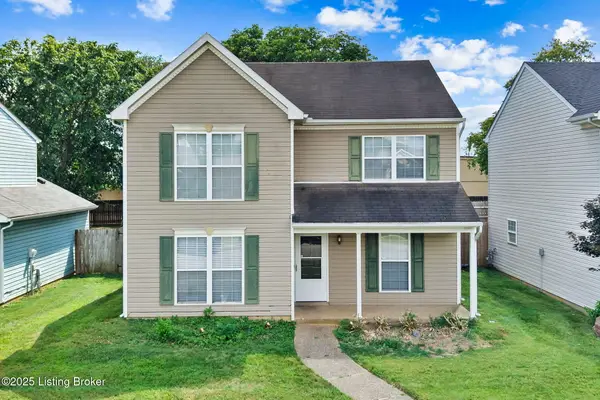 $310,000Active3 beds 3 baths1,678 sq. ft.
$310,000Active3 beds 3 baths1,678 sq. ft.12420 Brothers Ave, Louisville, KY 40243
MLS# 1695395Listed by: 1 PERCENT LISTS PURPLE DOOR - New
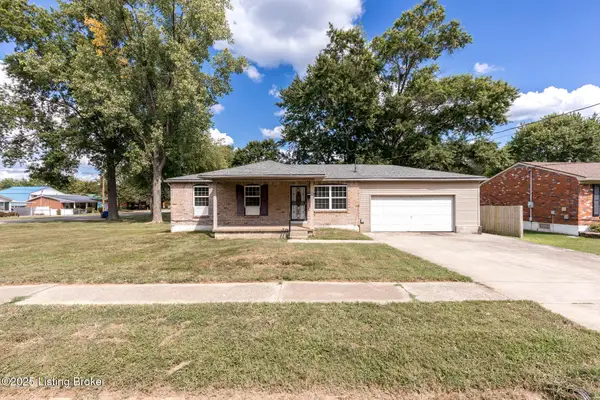 $189,000Active3 beds 1 baths900 sq. ft.
$189,000Active3 beds 1 baths900 sq. ft.7027 Irewick Way, Louisville, KY 40272
MLS# 1695396Listed by: RE/MAX PROPERTIES EAST - New
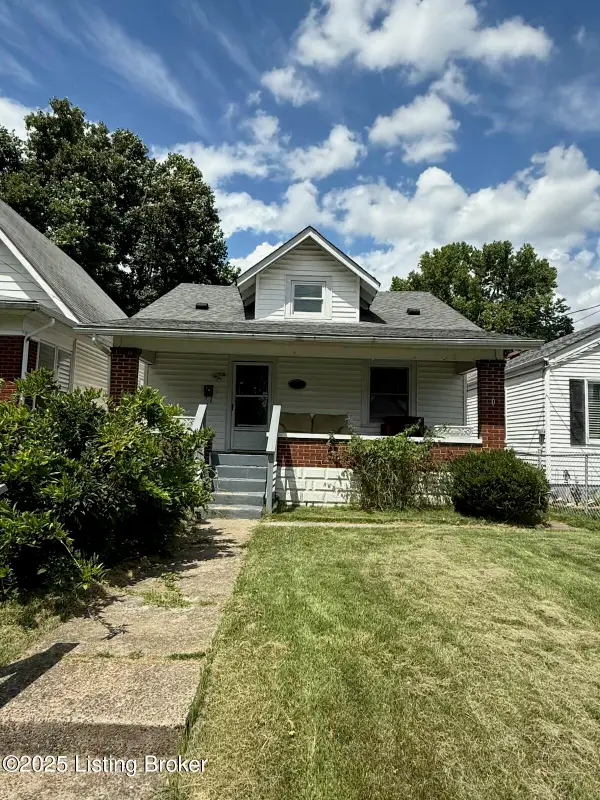 $134,900Active4 beds 1 baths1,445 sq. ft.
$134,900Active4 beds 1 baths1,445 sq. ft.717 Camden Ave, Louisville, KY 40215
MLS# 1695389Listed by: AMERICUS REALTY GROUP - New
 $81,500Active1 beds 1 baths712 sq. ft.
$81,500Active1 beds 1 baths712 sq. ft.263 El Conquistador Pl, Louisville, KY 40220
MLS# 1691637Listed by: BERKSHIRE HATHAWAY HOMESERVICES, PARKS & WEISBERG REALTORS - Open Sun, 2 to 4pmNew
 $595,000Active3 beds 2 baths2,174 sq. ft.
$595,000Active3 beds 2 baths2,174 sq. ft.1261 Willow Ave, Louisville, KY 40204
MLS# 1695374Listed by: KENTUCKY SELECT PROPERTIES - Open Sun, 2 to 4pmNew
 $310,000Active5 beds 3 baths1,895 sq. ft.
$310,000Active5 beds 3 baths1,895 sq. ft.4557 S 2nd St, Louisville, KY 40214
MLS# 1695379Listed by: KENTUCKY SELECT PROPERTIES - New
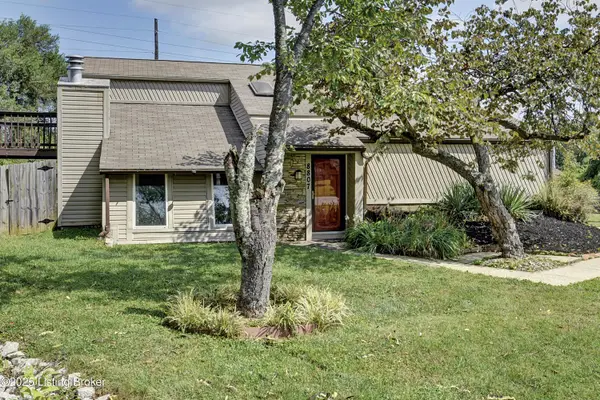 $299,900Active3 beds 2 baths1,734 sq. ft.
$299,900Active3 beds 2 baths1,734 sq. ft.8807 Roman Ct, Louisville, KY 40291
MLS# 1695383Listed by: PLUM TREE REALTY - New
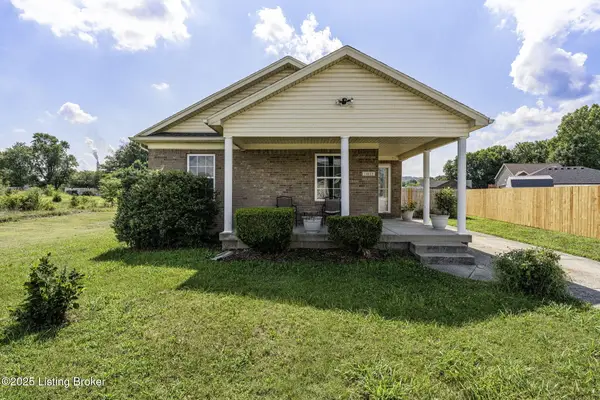 $199,900Active3 beds 2 baths1,164 sq. ft.
$199,900Active3 beds 2 baths1,164 sq. ft.14818 Dolly Madison Ct, Louisville, KY 40272
MLS# 1695384Listed by: LOPP REAL ESTATE - New
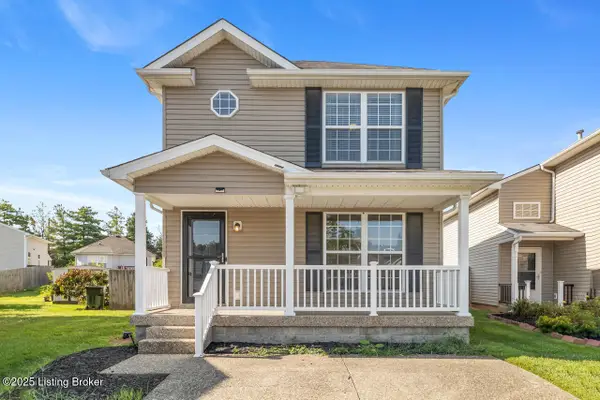 $225,000Active3 beds 2 baths1,141 sq. ft.
$225,000Active3 beds 2 baths1,141 sq. ft.12104 Eastbay Ct, Louisville, KY 40245
MLS# 1695386Listed by: RE/MAX PREMIER PROPERTIES
