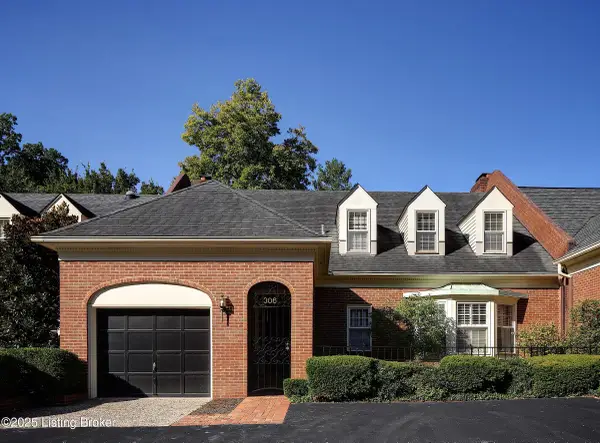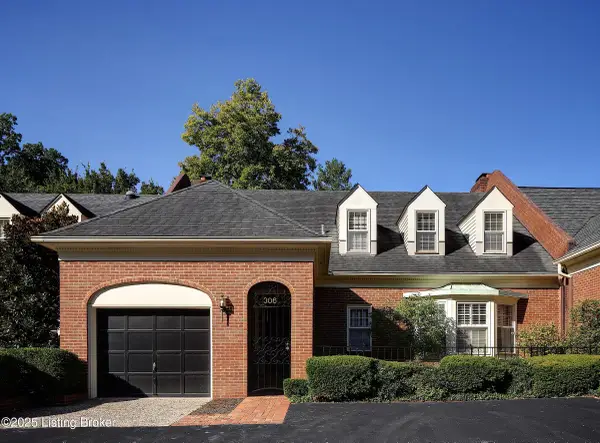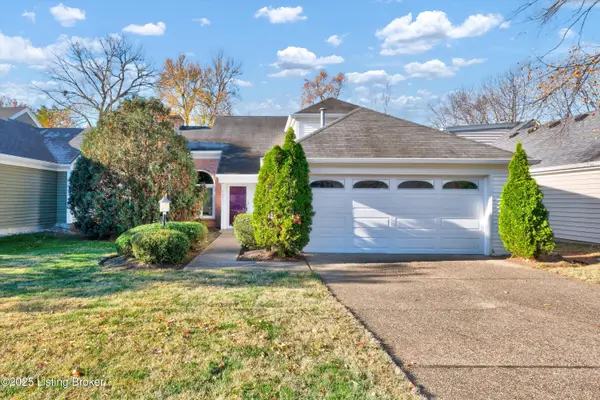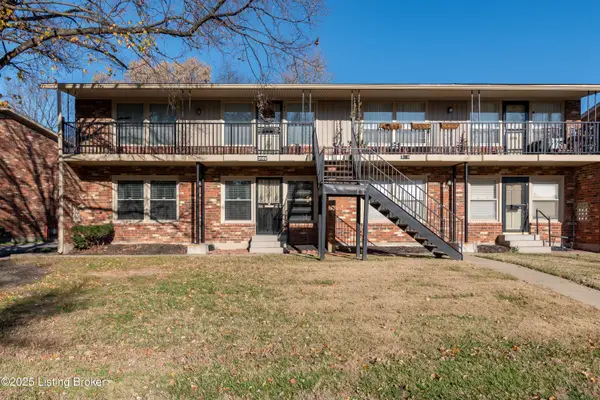10210 Reeseman Dr, Louisville, KY 40291
Local realty services provided by:Schuler Bauer Real Estate ERA Powered
10210 Reeseman Dr,Louisville, KY 40291
$585,000
- 4 Beds
- 4 Baths
- 2,689 sq. ft.
- Single family
- Pending
Listed by: john milliner502-552-2026
Office: re/max properties east
MLS#:1703632
Source:KY_MSMLS
Price summary
- Price:$585,000
- Price per sq. ft.:$217.55
About this home
Stylish Craftsman design meets modern convenience in this beautifully finished two-story home, located just south of Fern Creek with quick access to Bardstown Road. Designed for comfort and everyday ease, the main level features durable LVP flooring throughout and an open floorplan anchored by a standout great room. A horizontal decorator fireplace with stone tile surround sets the tone, flanked by built-in cabinetry and timber shelving for a warm, refined touch. The kitchen delivers clean, contemporary style with white-on-white cabinetry, a custom vent hood, textured subway tile backsplash, stone countertops, and a breakfast island with seating for four. Stainless GE appliances and a walk-in pantry with wood shelving complete the space. The primary suite offers a generous footprint with a double tray ceiling and a large window overlooking the backyard. A sliding barn door opens to the spa-inspired ensuite featuring a double vanity, large-format tile, an oversized soaking tub, glass-enclosed walk-in shower, private water closet, and a walk-in closet with a pocket door. An additional main-level suite sits just off the foyerideal for guests or a home officewith its own walk-in closet and full bath with walk-in shower. Upstairs, you'll find three more bedrooms, including an expansive converted-garage bonus room perfect for an entertainment loft, media space, or playroom. A full hall bath serves the second floor. Outdoor living continues under a covered patio complete with a ceiling fanan inviting spot for grilling, relaxing, or watching the sunset. A three-car garage adds exceptional utility, with an extra-deep third bay perfect for a full-size truck, workshop, or storage. Located in a newer subdivision surrounded by countryside quiet, this home offers the best of modern living with easy access to Fern Creek's shops, dining, and conveniences.
Contact an agent
Home facts
- Year built:2025
- Listing ID #:1703632
- Added:1 day(s) ago
- Updated:November 18, 2025 at 04:56 PM
Rooms and interior
- Bedrooms:4
- Total bathrooms:4
- Full bathrooms:3
- Half bathrooms:1
- Living area:2,689 sq. ft.
Heating and cooling
- Cooling:Central Air
- Heating:FORCED AIR, Natural gas
Structure and exterior
- Year built:2025
- Building area:2,689 sq. ft.
- Lot area:0.21 Acres
Utilities
- Sewer:Public Sewer
Finances and disclosures
- Price:$585,000
- Price per sq. ft.:$217.55
New listings near 10210 Reeseman Dr
- New
 $70,000Active2 beds 1 baths695 sq. ft.
$70,000Active2 beds 1 baths695 sq. ft.814 Winkler Ave, Louisville, KY 40208
MLS# 1703649Listed by: GREEN TEAM REAL ESTATE SERVICES - New
 $249,000Active2 beds 2 baths1,323 sq. ft.
$249,000Active2 beds 2 baths1,323 sq. ft.10503 Pointe Bay Blvd, Louisville, KY 40241
MLS# 1703651Listed by: KENTUCKY SELECT PROPERTIES - New
 $650,000Active4 beds 4 baths5,400 sq. ft.
$650,000Active4 beds 4 baths5,400 sq. ft.843 Lake Forest Pkwy, Louisville, KY 40245
MLS# 1703652Listed by: KELLER WILLIAMS COLLECTIVE - New
 $205,000Active3 beds 1 baths1,026 sq. ft.
$205,000Active3 beds 1 baths1,026 sq. ft.8907 Maplecreek Dr, Louisville, KY 40219
MLS# 1703653Listed by: RE/MAX PROPERTIES EAST - New
 $3,750,000Active32.5 Acres
$3,750,000Active32.5 Acres12101 Taylorsville Rd, Louisville, KY 40299
MLS# 1703656Listed by: KENTUCKY SELECT PROPERTIES - New
 $285,000Active3 beds 2 baths1,539 sq. ft.
$285,000Active3 beds 2 baths1,539 sq. ft.6501 Park Gate Ct, Louisville, KY 40229
MLS# 1703659Listed by: KELLER WILLIAMS COLLECTIVE - New
 $825,000Active3 beds 5 baths3,761 sq. ft.
$825,000Active3 beds 5 baths3,761 sq. ft.306 Penruth Ave, Louisville, KY 40207
MLS# 1703644Listed by: KENTUCKY SELECT PROPERTIES - New
 $825,000Active3 beds 5 baths3,761 sq. ft.
$825,000Active3 beds 5 baths3,761 sq. ft.306 Penruth Ave, Louisville, KY 40207
MLS# 1703646Listed by: KENTUCKY SELECT PROPERTIES - New
 $279,900Active3 beds 3 baths1,457 sq. ft.
$279,900Active3 beds 3 baths1,457 sq. ft.404 Washburn Ave, Louisville, KY 40222
MLS# 1703633Listed by: SEMONIN REALTORS - New
 $95,000Active2 beds 1 baths897 sq. ft.
$95,000Active2 beds 1 baths897 sq. ft.3505 Paragon Ct #23, Louisville, KY 40218
MLS# 1703634Listed by: UNITED REAL ESTATE LOUISVILLE
