11001 Oreland Mill Rd, Louisville, KY 40229
Local realty services provided by:Schuler Bauer Real Estate ERA Powered
Listed by:jack c may
Office:may team realtors
MLS#:1696208
Source:KY_MSMLS
Sorry, we are unable to map this address
Price summary
- Price:$262,000
About this home
Welcome to 11001 Oreland Mill Road. This fantastic, renovated bi-level is located in the Larkgrove Estates neighborhood near Hillview and McNeely Lake Park. Nestled on a third of an acre corner lot, this home offers a park-like setting with mature trees and big backyard. A nice covered front entrance greets you as you walk up. Heading inside, and up the stairs to the 2nd level, brings you into a spacious living room where you will immediately notice the beautiful, brand new luxury vinyl plank flooring. The living room then flows right into the dining room and kitchen. The abundant natural light from the front double window and sliding glass door off the back of the dining room create a bright and airy main living space. The gorgeous, all new kitchen boasts all white shaker style cabinetry, black granite countertops, subway tile backsplash, and stainless steel appliances. Head down the hall to find the bedrooms and full bath. All three bedrooms are generously sized and have new carpet. The full bath offers a newer vanity, tiled tub surround, storage closet, and LVP flooring. Head down to the lower level brings you into an enormous family room with LVP flooring and small kitchenette. The rest of the lower level offers a 2nd full bath with walk-in shower, huge laundry and utility room, and access to the attached 1 car garage. Heading out back, through the dining room sliding glass door, leads you onto a 12' x 12' deck that overlooks the yard. The backyard is fully privacy fenced and provides ample room for kids or pets to play in. The yard also comes with two storage sheds, one 12' x 12' with electric and the other 10' x 10', with a covered lean-to space in between them. Don't miss this one and schedule a showing today!
Contact an agent
Home facts
- Year built:1979
- Listing ID #:1696208
- Added:48 day(s) ago
- Updated:October 10, 2025 at 07:45 PM
Rooms and interior
- Bedrooms:3
- Total bathrooms:2
- Full bathrooms:2
Heating and cooling
- Cooling:Central Air
- Heating:FORCED AIR, Natural gas
Structure and exterior
- Year built:1979
Utilities
- Sewer:Public Sewer
Finances and disclosures
- Price:$262,000
New listings near 11001 Oreland Mill Rd
- New
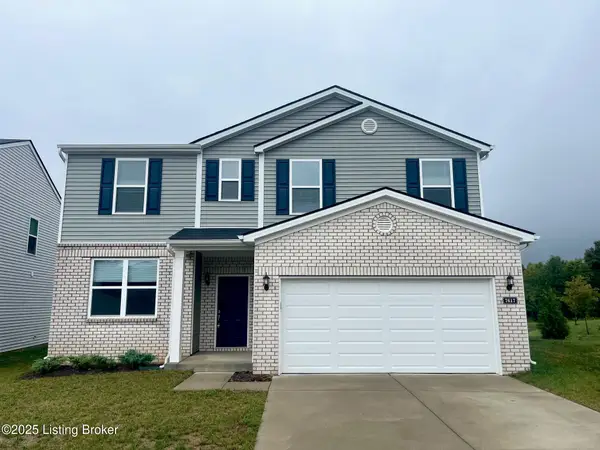 $387,500Active4 beds 3 baths2,265 sq. ft.
$387,500Active4 beds 3 baths2,265 sq. ft.7617 Fair Ln, Louisville, KY 40291
MLS# 1700476Listed by: PML REAL ESTATE GROUP LLC - New
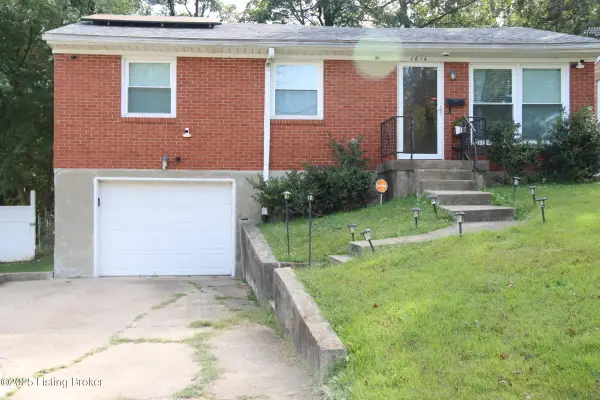 $204,900Active3 beds 1 baths1,262 sq. ft.
$204,900Active3 beds 1 baths1,262 sq. ft.1614 Haskin Ave, Louisville, KY 40215
MLS# 1700480Listed by: AMERICUS REALTY GROUP - New
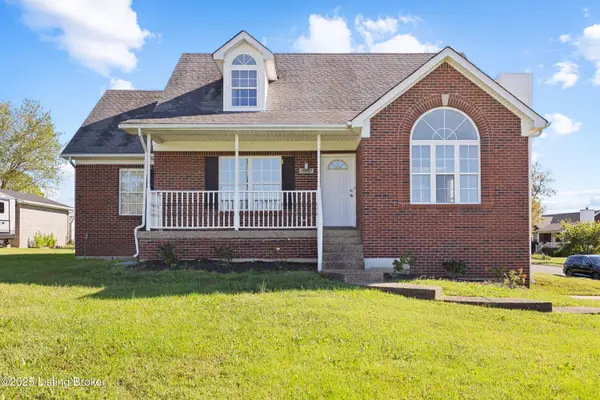 $349,900Active3 beds 3 baths2,050 sq. ft.
$349,900Active3 beds 3 baths2,050 sq. ft.11407 United Blvd, Louisville, KY 40229
MLS# 1700483Listed by: DRUCK REALTY - New
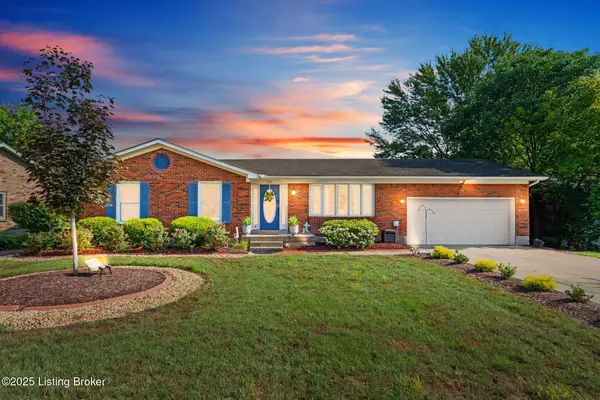 $355,000Active3 beds 3 baths2,689 sq. ft.
$355,000Active3 beds 3 baths2,689 sq. ft.205 Angeletta Way, Louisville, KY 40214
MLS# 1700484Listed by: THE HOWARD REALTY CO - New
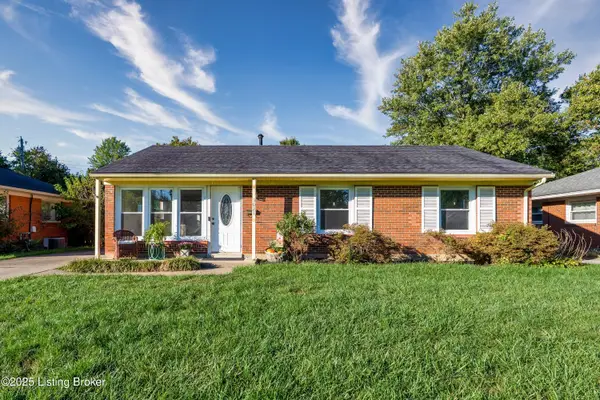 $238,000Active3 beds 1 baths1,386 sq. ft.
$238,000Active3 beds 1 baths1,386 sq. ft.3021 Boaires Ln, Louisville, KY 40220
MLS# 1700485Listed by: KENTUCKY SELECT PROPERTIES - New
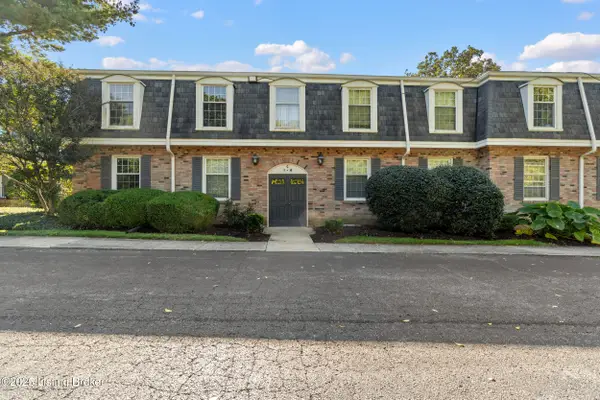 Listed by ERA$149,000Active2 beds 2 baths1,032 sq. ft.
Listed by ERA$149,000Active2 beds 2 baths1,032 sq. ft.521 Zorn Ave #C4, Louisville, KY 40206
MLS# 1700486Listed by: SCHULER BAUER REAL ESTATE SERVICES ERA POWERED - Coming Soon
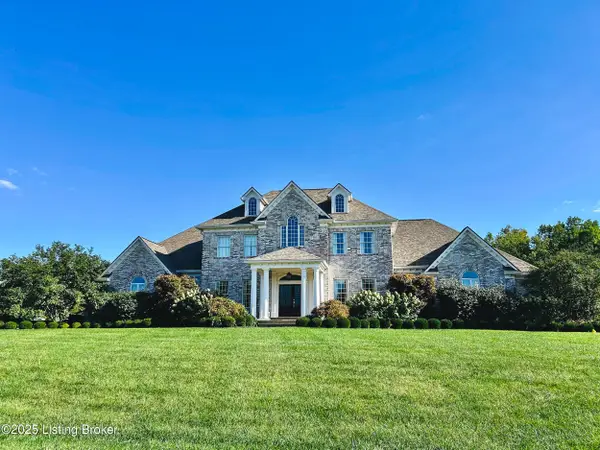 $1,295,000Coming Soon5 beds 5 baths
$1,295,000Coming Soon5 beds 5 baths1211 Forest Trail Pl, Louisville, KY 40245
MLS# 1700487Listed by: NEST REALTY - New
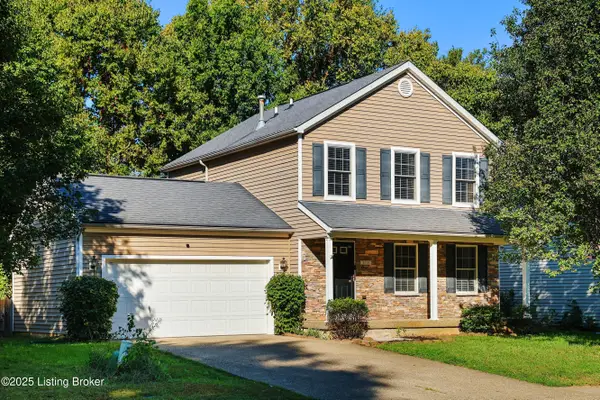 $309,500Active3 beds 4 baths1,344 sq. ft.
$309,500Active3 beds 4 baths1,344 sq. ft.4515 Buffle Head Way, Louisville, KY 40218
MLS# 1700490Listed by: AMERICUS REALTY GROUP - New
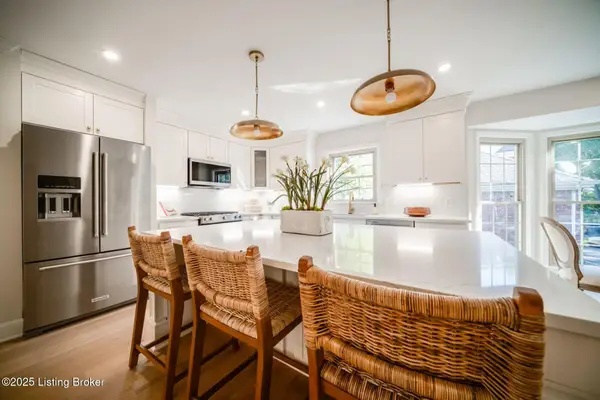 $589,000Active3 beds 4 baths2,390 sq. ft.
$589,000Active3 beds 4 baths2,390 sq. ft.1212 Rock Falls Trace, Louisville, KY 40223
MLS# 1700464Listed by: HOMEPAGE REALTY - New
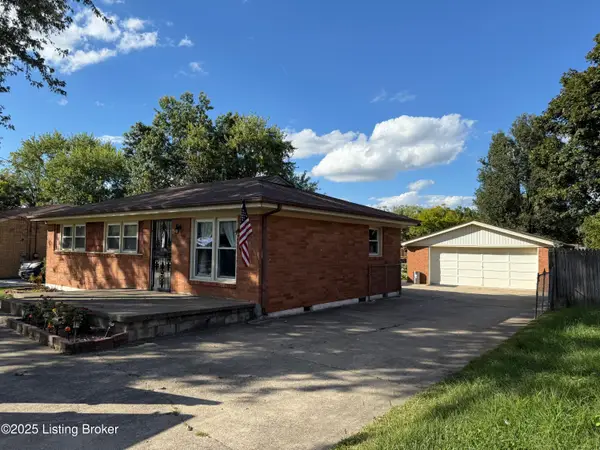 $249,900Active3 beds 2 baths1,325 sq. ft.
$249,900Active3 beds 2 baths1,325 sq. ft.6113 Chambers Way, Louisville, KY 40229
MLS# 1700470Listed by: G. STARKS REALTY CO.
