11011 Fairway Pointe Dr, Louisville, KY 40241
Local realty services provided by:Schuler Bauer Real Estate ERA Powered

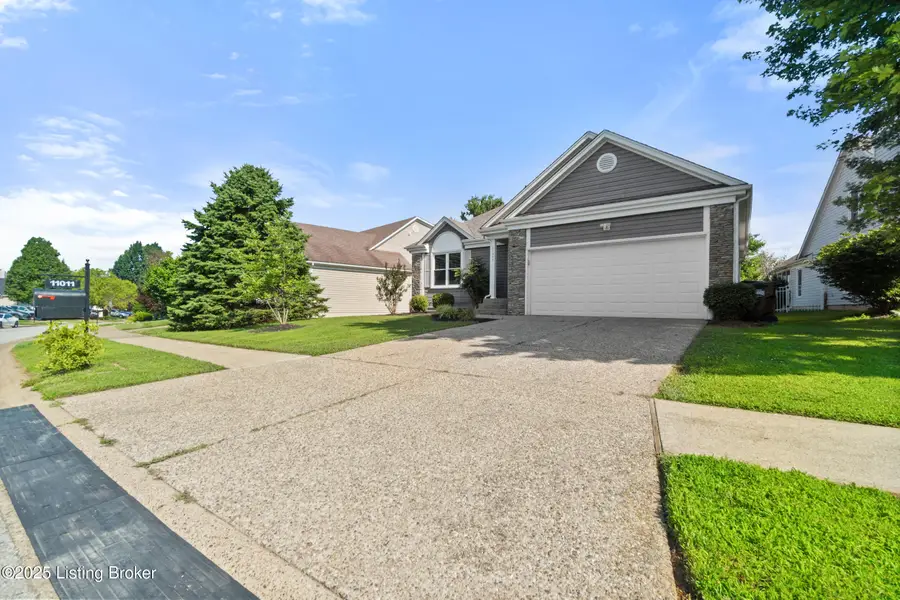
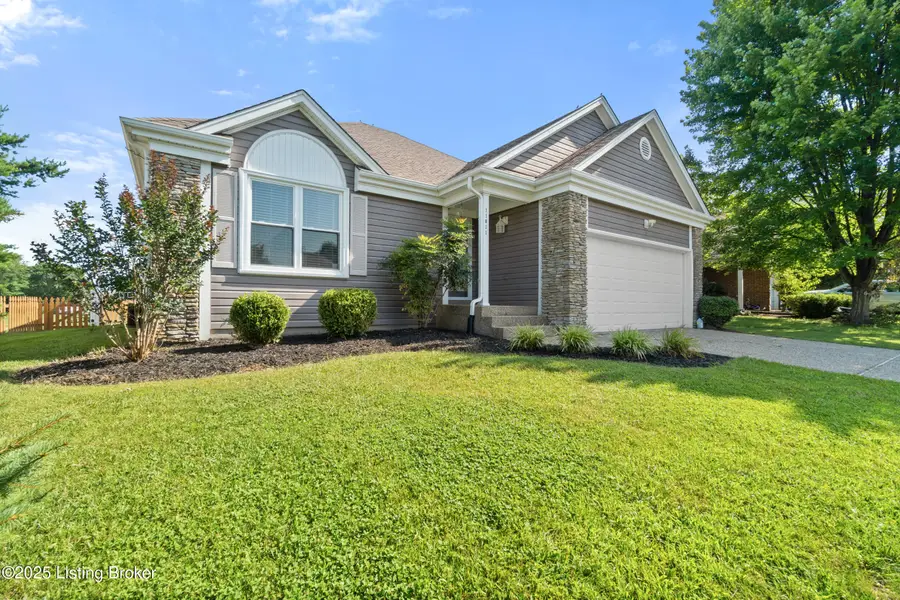
11011 Fairway Pointe Dr,Louisville, KY 40241
$380,000
- 2 Beds
- 3 Baths
- 2,406 sq. ft.
- Single family
- Pending
Listed by:kelly schoeffler
Office:green team real estate services
MLS#:1692695
Source:KY_MSMLS
Price summary
- Price:$380,000
- Price per sq. ft.:$290.96
About this home
Welcome to 11011 Fairway Pointe Drive, a beautifully updated ranch home in the highly sought-after Indian Springs Subdivision. This spacious home offers an open floor plan with 2 bedrooms and 3 full bathrooms. The finished basement features a large room currently used as a 3rd bedroom with a walk-in closet (note: no egress window). This home has had extensive upgrades, including engineered hardwood flooring on the main floor and basement, granite countertops, subway tile backsplash, updated kitchen cabinets, and modern recess lighting added throughout the living room and entry way. This home is equipped with Smart Home features (smart switches throughout, Nest thermometer, and door bell camera). The primary bathroom has been fully renovated and the walk-in closet expanded. Addition highlights include a 2-car attached garage with attic access via newly installed aluminum pull-down stairs. The attic features extensive subflooring for ample storage. Conveniently located less than a mile from EP Tom Sawyer State Park and the Paddock Shops for shopping and dining.
Don't miss the opportunity to make this beautifully updated home yours!
Contact an agent
Home facts
- Year built:1995
- Listing Id #:1692695
- Added:28 day(s) ago
- Updated:August 06, 2025 at 07:10 AM
Rooms and interior
- Bedrooms:2
- Total bathrooms:3
- Full bathrooms:3
- Living area:2,406 sq. ft.
Heating and cooling
- Cooling:Central Air
- Heating:Electric, FORCED AIR
Structure and exterior
- Year built:1995
- Building area:2,406 sq. ft.
- Lot area:0.18 Acres
Utilities
- Sewer:Public Sewer
Finances and disclosures
- Price:$380,000
- Price per sq. ft.:$290.96
New listings near 11011 Fairway Pointe Dr
- New
 $389,900Active3 beds 2 baths2,591 sq. ft.
$389,900Active3 beds 2 baths2,591 sq. ft.12408 Brightfield Dr, Louisville, KY 40243
MLS# 1695392Listed by: THINK REAL ESTATE LLC - New
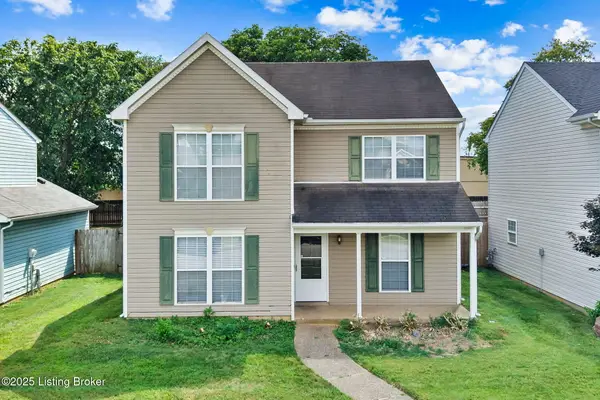 $310,000Active3 beds 3 baths1,678 sq. ft.
$310,000Active3 beds 3 baths1,678 sq. ft.12420 Brothers Ave, Louisville, KY 40243
MLS# 1695395Listed by: 1 PERCENT LISTS PURPLE DOOR - New
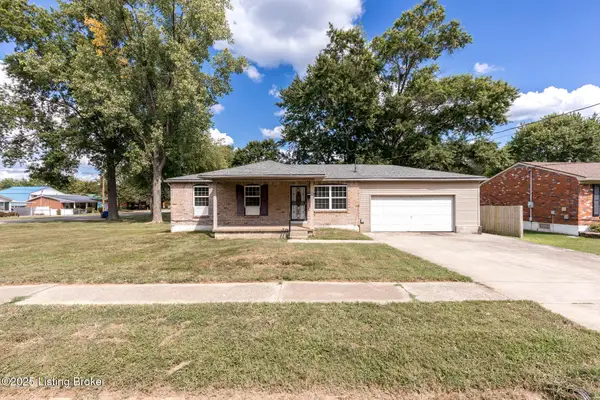 $189,000Active3 beds 1 baths900 sq. ft.
$189,000Active3 beds 1 baths900 sq. ft.7027 Irewick Way, Louisville, KY 40272
MLS# 1695396Listed by: RE/MAX PROPERTIES EAST - New
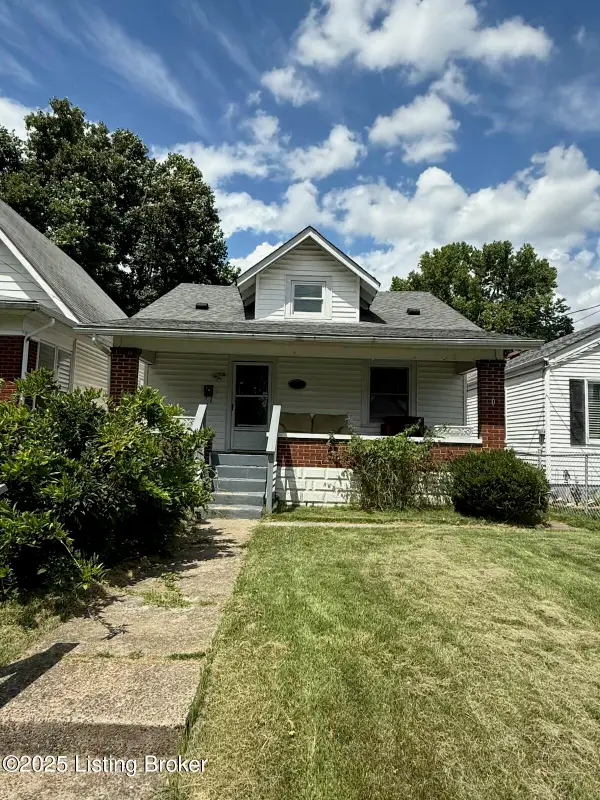 $134,900Active4 beds 1 baths1,445 sq. ft.
$134,900Active4 beds 1 baths1,445 sq. ft.717 Camden Ave, Louisville, KY 40215
MLS# 1695389Listed by: AMERICUS REALTY GROUP - New
 $81,500Active1 beds 1 baths712 sq. ft.
$81,500Active1 beds 1 baths712 sq. ft.263 El Conquistador Pl, Louisville, KY 40220
MLS# 1691637Listed by: BERKSHIRE HATHAWAY HOMESERVICES, PARKS & WEISBERG REALTORS - Open Sun, 2 to 4pmNew
 $595,000Active3 beds 2 baths2,174 sq. ft.
$595,000Active3 beds 2 baths2,174 sq. ft.1261 Willow Ave, Louisville, KY 40204
MLS# 1695374Listed by: KENTUCKY SELECT PROPERTIES - Open Sun, 2 to 4pmNew
 $310,000Active5 beds 3 baths1,895 sq. ft.
$310,000Active5 beds 3 baths1,895 sq. ft.4557 S 2nd St, Louisville, KY 40214
MLS# 1695379Listed by: KENTUCKY SELECT PROPERTIES - New
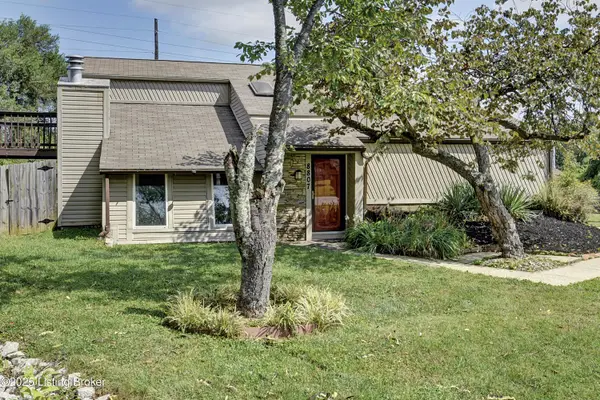 $299,900Active3 beds 2 baths1,734 sq. ft.
$299,900Active3 beds 2 baths1,734 sq. ft.8807 Roman Ct, Louisville, KY 40291
MLS# 1695383Listed by: PLUM TREE REALTY - New
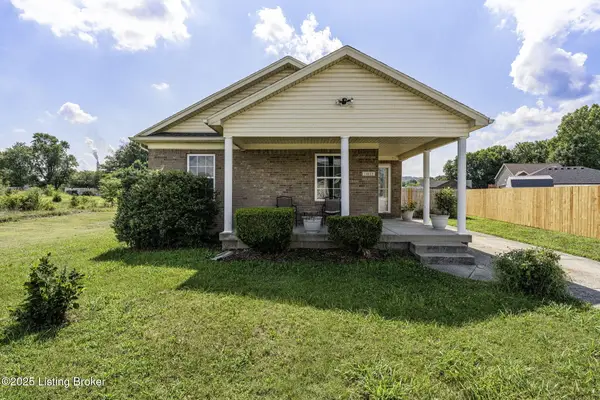 $199,900Active3 beds 2 baths1,164 sq. ft.
$199,900Active3 beds 2 baths1,164 sq. ft.14818 Dolly Madison Ct, Louisville, KY 40272
MLS# 1695384Listed by: LOPP REAL ESTATE - New
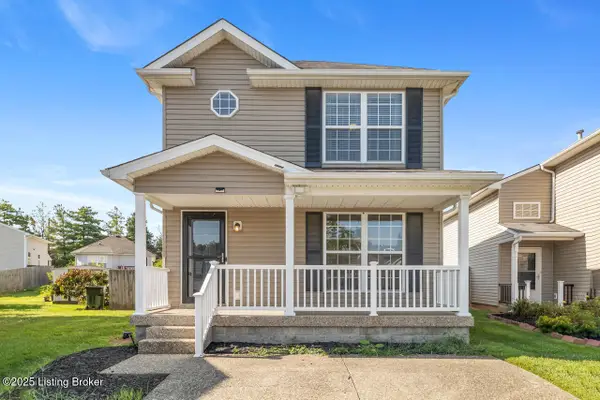 $225,000Active3 beds 2 baths1,141 sq. ft.
$225,000Active3 beds 2 baths1,141 sq. ft.12104 Eastbay Ct, Louisville, KY 40245
MLS# 1695386Listed by: RE/MAX PREMIER PROPERTIES
