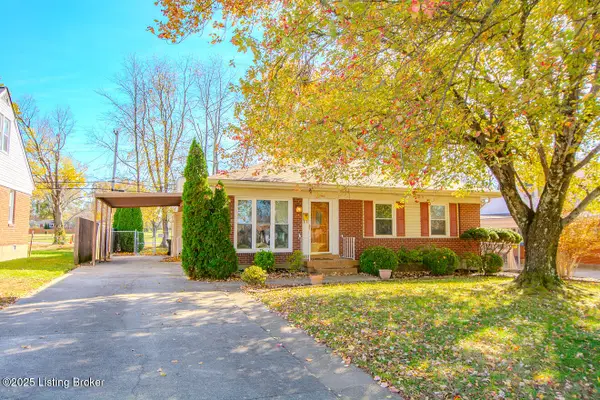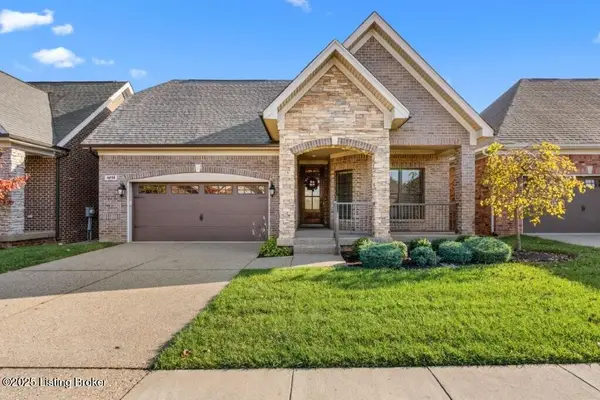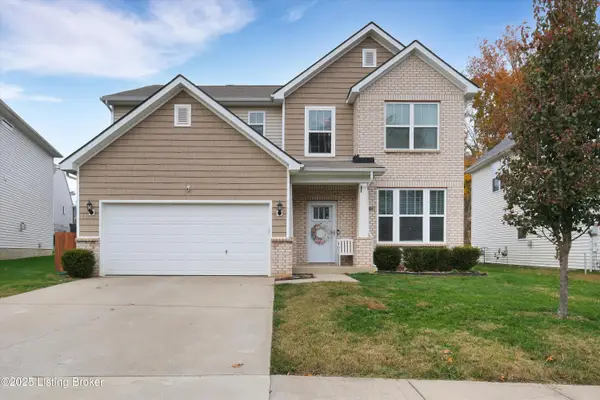1107 Belmont Park Way, Louisville, KY 40243
Local realty services provided by:Schuler Bauer Real Estate ERA Powered
1107 Belmont Park Way,Louisville, KY 40243
$349,500
- 2 Beds
- 2 Baths
- 1,436 sq. ft.
- Single family
- Active
Listed by: autumn r boblitt502-633-0220
Office: torrey smith realty co., llc.
MLS#:1691081
Source:KY_MSMLS
Price summary
- Price:$349,500
- Price per sq. ft.:$243.38
About this home
Discover easy, one-story living in this delightful 2-bedroom, 2-full-bath ranch-style home located in a quiet, convenient neighborhood of Louisville, KY. Perfectly designed for comfort and functionality, this home offers spacious living areas with a welcoming layout ideal for both relaxing and entertaining. Enjoy the ease of a single-level floorplan with two generously sized bedrooms, each with access to its own full bathroom . The cozy living room flows into the kitchen, dining area and sun room creating a warm and inviting space for daily living. Lots of updates too including all new paint, a new roof, new dishwasher and more! Located just 17 minutes from Louisville Muhammad Ali International Airport and only 11 minutes from the shops, dining, and entertainment at St. Matthews Mall, this home offers the perfect blend of peaceful living and urban convenience. Whether you're downsizing, buying your first home, or looking for a well-placed property in the heart of Louisville , this is one you don't want to miss!
Contact an agent
Home facts
- Year built:1999
- Listing ID #:1691081
- Added:139 day(s) ago
- Updated:November 15, 2025 at 05:21 PM
Rooms and interior
- Bedrooms:2
- Total bathrooms:2
- Full bathrooms:2
- Living area:1,436 sq. ft.
Heating and cooling
- Heating:FORCED AIR
Structure and exterior
- Year built:1999
- Building area:1,436 sq. ft.
- Lot area:0.12 Acres
Utilities
- Sewer:Public Sewer
Finances and disclosures
- Price:$349,500
- Price per sq. ft.:$243.38
New listings near 1107 Belmont Park Way
- New
 $345,000Active4 beds 3 baths2,069 sq. ft.
$345,000Active4 beds 3 baths2,069 sq. ft.8421 Warbler Branch Way, Louisville, KY 40229
MLS# 1703496Listed by: LPT REALTY - New
 $315,000Active3 beds 3 baths2,022 sq. ft.
$315,000Active3 beds 3 baths2,022 sq. ft.2609 Harmony Rd, Louisville, KY 40299
MLS# 1703497Listed by: HOMEPAGE REALTY - Open Sun, 2 to 4pmNew
 $295,000Active4 beds 2 baths2,568 sq. ft.
$295,000Active4 beds 2 baths2,568 sq. ft.4206 Berkshire Ave, Louisville, KY 40220
MLS# 1695243Listed by: KELLER WILLIAMS COLLECTIVE - New
 $148,900Active5 beds 2 baths1,866 sq. ft.
$148,900Active5 beds 2 baths1,866 sq. ft.4003 W Market St, Louisville, KY 40212
MLS# 1703126Listed by: MAY TEAM REALTORS - Open Sun, 2 to 4pmNew
 $385,000Active2 beds 2 baths1,245 sq. ft.
$385,000Active2 beds 2 baths1,245 sq. ft.1820 Bonnycastle Ave, Louisville, KY 40205
MLS# 1703130Listed by: COLLECTIVE ROOTS AGENCY - New
 $349,000Active4 beds 3 baths2,402 sq. ft.
$349,000Active4 beds 3 baths2,402 sq. ft.7500 Zephyr Ct, Louisville, KY 40220
MLS# 1703131Listed by: KEY ASSOCIATES SIGNATURE REALTY - Open Sun, 2 to 4pmNew
 $799,000Active4 beds 3 baths3,032 sq. ft.
$799,000Active4 beds 3 baths3,032 sq. ft.52 Harwood Rd, Louisville, KY 40222
MLS# 1703132Listed by: KELLER WILLIAMS COLLECTIVE - New
 $699,000Active4 beds 4 baths4,473 sq. ft.
$699,000Active4 beds 4 baths4,473 sq. ft.2903 Lightheart Rd, Louisville, KY 40222
MLS# 1703133Listed by: SEMONIN REALTORS - Open Sun, 2 to 4pmNew
 $635,000Active3 beds 3 baths3,354 sq. ft.
$635,000Active3 beds 3 baths3,354 sq. ft.4210 Calgary Way, Louisville, KY 40241
MLS# 1703137Listed by: KENTUCKY SELECT PROPERTIES - New
 $385,000Active5 beds 3 baths2,693 sq. ft.
$385,000Active5 beds 3 baths2,693 sq. ft.10021 Creek View Estates Dr, Louisville, KY 40291
MLS# 1703138Listed by: SEMONIN REALTORS
