1114 Red Fox Rd, Louisville, KY 40205
Local realty services provided by:Schuler Bauer Real Estate ERA Powered
1114 Red Fox Rd,Louisville, KY 40205
$1,600,000
- 4 Beds
- 5 Baths
- 5,207 sq. ft.
- Single family
- Pending
Listed by: the weil team
Office: coldwell banker mcmahan
MLS#:1699096
Source:KY_MSMLS
Price summary
- Price:$1,600,000
- Price per sq. ft.:$386.75
About this home
Presenting a perfect example of historical Stratton Hammon Louisville architectural tradition. 1114 Red Fox Road has masterfully captured it in residential design. Freshly renovated with stylish new lighting and paint throughout, this home honors classical proportions while incorporating thoughtful, imaginative details. Here, floor-length windows flood the interiors with natural light, and custom millwork delights the most discerning guest. Enter the grand foyer with a curved staircase. Sunlight continues into the central stair hall through leaded glass sidelights and a transom above. The gleaming hardwood flooring features stunning patterned inlays giving the home an added exquisite touch. Each room reveals a sense of refinement, from the grand living room that opens to an enclosed rear sun room, to the timeless and light-filled formal dining room. Make your way into the fully renovated chef's kitchen and hearth room, highlighted by expansive windows and French doors to the patio and gardens. A warm library/den/or additional dining area leads back to the front entry where you will discover an elegant powder room with a distinctive oval window adding a touch of whimsical charm. Upstairs, the primary suite begins with a private sitting room and continues into a spa-like bath with frameless glass shower and soaking tub, complemented by a relaxing screened porch overlooking the yard. Two additional bedrooms, a full bath with laundry, and a separate guest suite with attached full bathroom and rear stair access complete the second floor. The lower level offers additional living space, and could also serve as a separate living suite with separate garage access. The bonus room features a wet bar area and plenty of room for entertaining guests with a full bathroom nearby. There is additional storage space and laundry area as well as a generous-size family room. Nestled among classic landscaping and just moments from Olmsted's Cherokee and Seneca Parks, this residence perfectly blends timeless architecture with modern comfort.
Contact an agent
Home facts
- Year built:1940
- Listing ID #:1699096
- Added:55 day(s) ago
- Updated:November 15, 2025 at 08:44 AM
Rooms and interior
- Bedrooms:4
- Total bathrooms:5
- Full bathrooms:4
- Half bathrooms:1
- Living area:5,207 sq. ft.
Heating and cooling
- Cooling:Central Air
- Heating:FORCED AIR, Natural gas
Structure and exterior
- Year built:1940
- Building area:5,207 sq. ft.
- Lot area:0.64 Acres
Utilities
- Sewer:Public Sewer
Finances and disclosures
- Price:$1,600,000
- Price per sq. ft.:$386.75
New listings near 1114 Red Fox Rd
- New
 $305,000Active4 beds 2 baths1,700 sq. ft.
$305,000Active4 beds 2 baths1,700 sq. ft.7006 Norlynn Dr, Louisville, KY 40228
MLS# 1703796Listed by: REALTY PROS OF KENTUCKIANA - New
 $249,000Active3 beds 2 baths1,700 sq. ft.
$249,000Active3 beds 2 baths1,700 sq. ft.6703 Barbrook Rd, Louisville, KY 40258
MLS# 1703797Listed by: THE LALLY COMPANY REALTORS - New
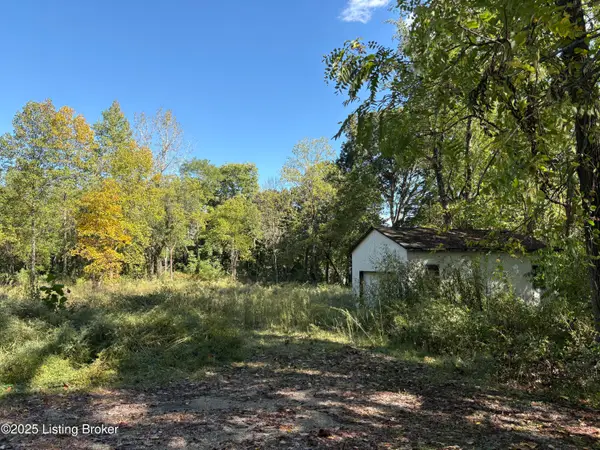 $245,000Active2.96 Acres
$245,000Active2.96 Acres3407 Ripple Creek Dr, Louisville, KY 40229
MLS# 1703788Listed by: UNITED REAL ESTATE LOUISVILLE - New
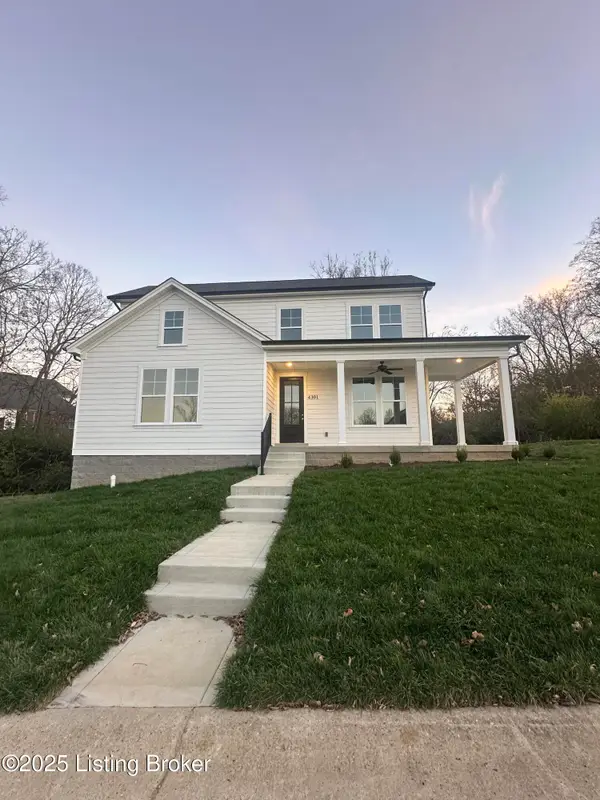 $245,000Active3 beds 2 baths1,389 sq. ft.
$245,000Active3 beds 2 baths1,389 sq. ft.4301 Paper Birch Way, Louisville, KY 40245
MLS# 1703792Listed by: SICKLES INC.REALTY - New
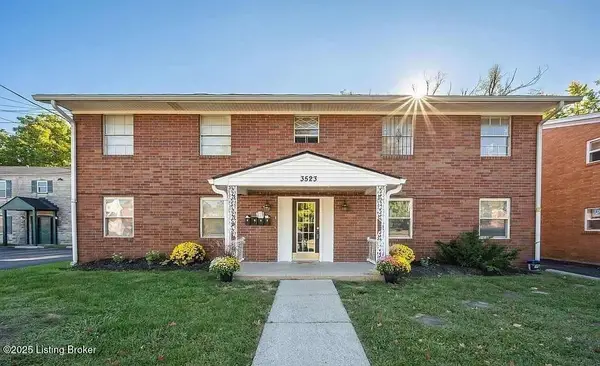 $935Active2 beds 1 baths850 sq. ft.
$935Active2 beds 1 baths850 sq. ft.3523 Georgetown Pl #3, Louisville, KY 40215
MLS# 1703793Listed by: GREEN TEAM REAL ESTATE SERVICES - New
 $375,000Active3 beds 3 baths2,198 sq. ft.
$375,000Active3 beds 3 baths2,198 sq. ft.5728 Coach Gate Wynde, Louisville, KY 40207
MLS# 1703780Listed by: SEMONIN REALTORS - New
 $80,000Active3 beds 1 baths1,369 sq. ft.
$80,000Active3 beds 1 baths1,369 sq. ft.1115 S 32nd St, Louisville, KY 40211
MLS# 1703782Listed by: KELLER WILLIAMS REALTY -LOU 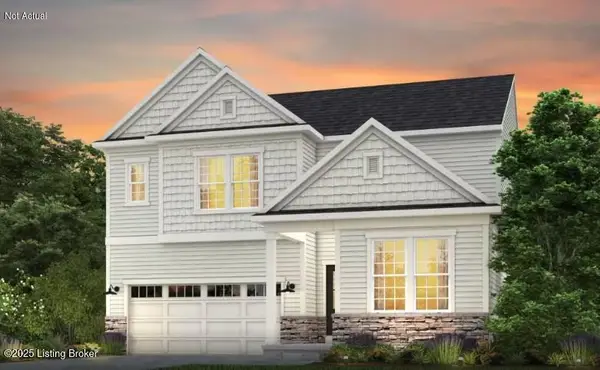 $483,175Pending3 beds 3 baths2,819 sq. ft.
$483,175Pending3 beds 3 baths2,819 sq. ft.16902 Aiken Ridge Cir, Louisville, KY 40245
MLS# 1703777Listed by: USELLIS REALTY INCORPORATED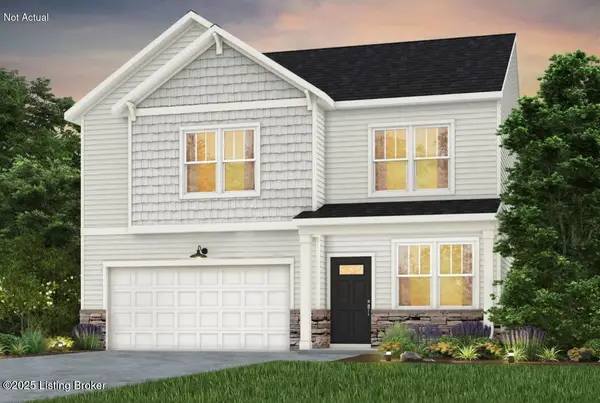 $413,940Pending4 beds 3 baths2,515 sq. ft.
$413,940Pending4 beds 3 baths2,515 sq. ft.16821 Aiken Ridge Cir, Louisville, KY 40245
MLS# 1703779Listed by: USELLIS REALTY INCORPORATED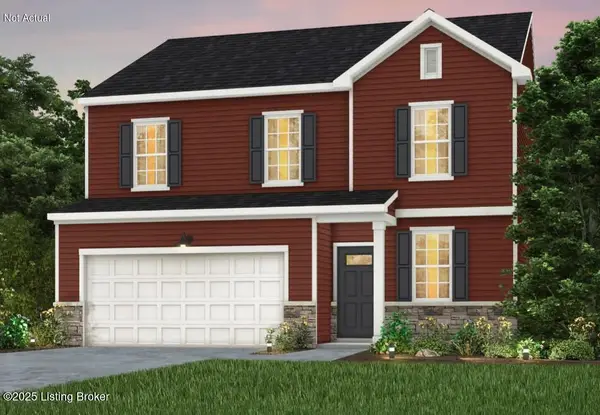 $386,190Pending14 beds 3 baths2,062 sq. ft.
$386,190Pending14 beds 3 baths2,062 sq. ft.16825 Aiken Ridge Cir, Louisville, KY 40245
MLS# 1703783Listed by: USELLIS REALTY INCORPORATED
