11412 Caswell Springs Way, Louisville, KY 40291
Local realty services provided by:Schuler Bauer Real Estate ERA Powered
11412 Caswell Springs Way,Louisville, KY 40291
$340,000
- 3 Beds
- 3 Baths
- 2,043 sq. ft.
- Single family
- Active
Listed by: nancy a stevens
Office: kentucky select properties
MLS#:1700888
Source:KY_MSMLS
Price summary
- Price:$340,000
- Price per sq. ft.:$166.42
About this home
This well maintained 4-year old home offers coveted 3-bedroom and 3-bath living in the Caswell Springs neighborhood. The floor plan is a highly desirable open-concept design with the kitchen seamlessly flowing into the dining room and great room. Boasting plenty of storage the kitchen features white cabinets, granite countertops, stainless steel appliances and a convenient breakfast bar with two overhead pendant lights. The generously sized pantry was upgraded with beautiful custom shelving to keep you organized. The great room, bathed in natural light, is ideal for relaxing with family and friends. The back patio extends your living space outdoors, complete with a large overhead fan for year-round comfort. Upon entry you'll find a well-placed coat closet and a main-floor half bath. This home is set on a flat lot with a stylish black aluminum fence offering the perfect blend of curb appeal and functionality. Upstairs, the spacious second floor boast a grand loft/family room that provides additional living space. The laundry is conveniently located in a large closet adjoining the room for the utmost convenience. The sizable primary suite retreat is highlighted by a vaulted ceiling and an ensuite bath with dual sinks, ceramic tile flooring and large linen closet. Adjacent is the walk-in closet which includes additional shelving added for an abundance of storage. The two additional bedrooms are separated by a full bath with ceramic tile flooring. Completing this home is the spacious, front entry, two-car garage with an attractive, easy to clean, epoxy-coated floor, custom racks, shelving, and hooks, that will remain with the property.
Contact an agent
Home facts
- Year built:2021
- Listing ID #:1700888
- Added:73 day(s) ago
- Updated:December 28, 2025 at 09:44 PM
Rooms and interior
- Bedrooms:3
- Total bathrooms:3
- Full bathrooms:2
- Half bathrooms:1
- Living area:2,043 sq. ft.
Heating and cooling
- Cooling:Central Air
- Heating:FORCED AIR, Natural gas
Structure and exterior
- Year built:2021
- Building area:2,043 sq. ft.
- Lot area:0.14 Acres
Utilities
- Sewer:Public Sewer
Finances and disclosures
- Price:$340,000
- Price per sq. ft.:$166.42
New listings near 11412 Caswell Springs Way
- New
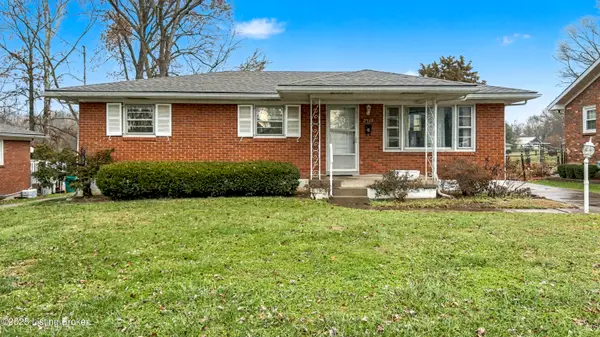 $175,000Active3 beds 1 baths1,050 sq. ft.
$175,000Active3 beds 1 baths1,050 sq. ft.2569 Trubart Ln, Louisville, KY 40216
MLS# 1705798Listed by: RE/MAX PROPERTIES EAST - New
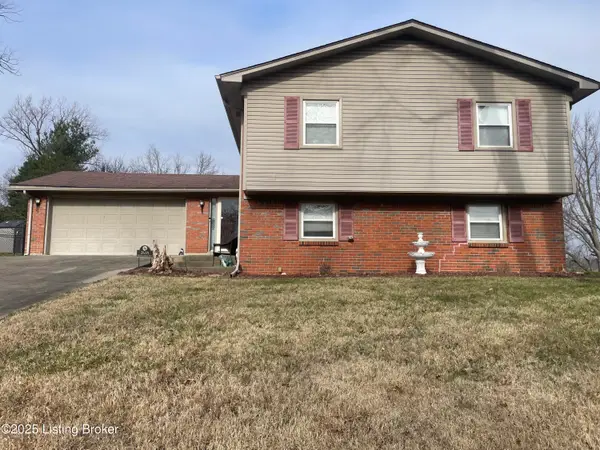 $329,000Active4 beds 3 baths2,338 sq. ft.
$329,000Active4 beds 3 baths2,338 sq. ft.2618 Windsor Forest Dr, Louisville, KY 40272
MLS# 1705790Listed by: EPIQUE REALTY - New
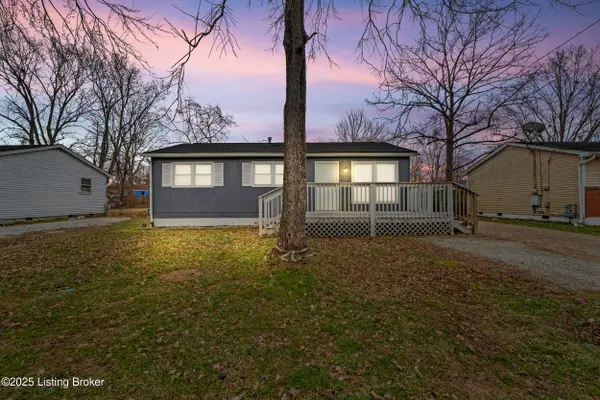 $190,000Active3 beds 1 baths900 sq. ft.
$190,000Active3 beds 1 baths900 sq. ft.9213 New Maple Rd, Louisville, KY 40229
MLS# 1705792Listed by: KNOB & KEY REALTY, LLC - New
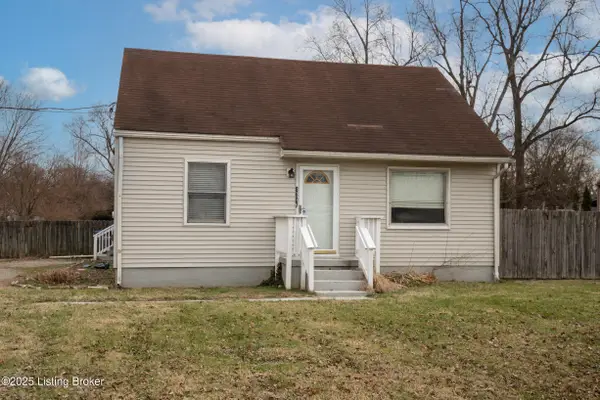 $155,000Active3 beds 1 baths1,072 sq. ft.
$155,000Active3 beds 1 baths1,072 sq. ft.8607 Blue Lick Rd, Louisville, KY 40219
MLS# 1705784Listed by: 85W REAL ESTATE - New
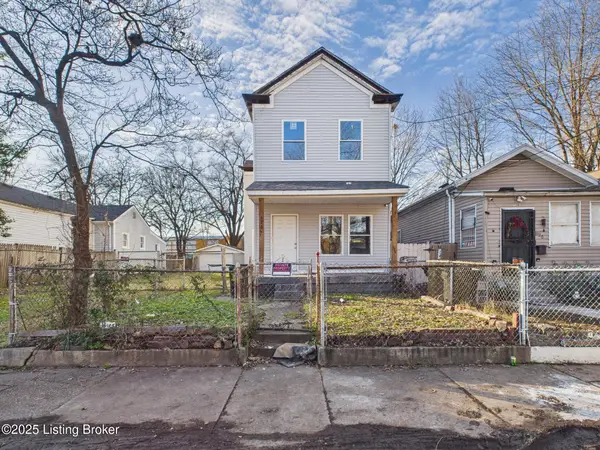 $65,000Active4 beds 1 baths1,642 sq. ft.
$65,000Active4 beds 1 baths1,642 sq. ft.318 N 30th St, Louisville, KY 40212
MLS# 1705291Listed by: KELLER WILLIAMS COLLECTIVE - New
 $199,000Active3 beds 1 baths1,230 sq. ft.
$199,000Active3 beds 1 baths1,230 sq. ft.14017 Beeston Blvd, Louisville, KY 40272
MLS# 1705778Listed by: HOME STRETCH REALTY - New
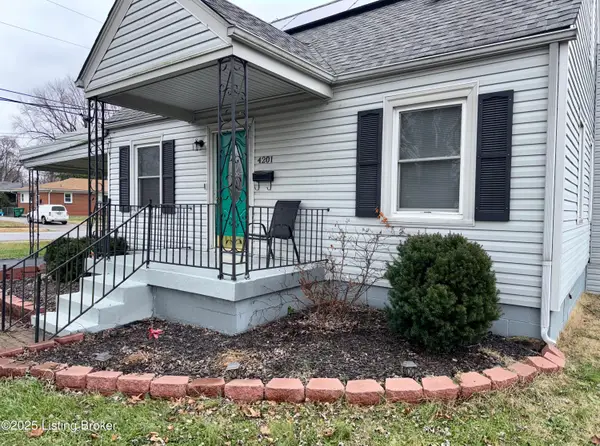 $168,000Active2 beds 1 baths800 sq. ft.
$168,000Active2 beds 1 baths800 sq. ft.4201 Savage Dr, Louisville, KY 40216
MLS# 1705775Listed by: RIGHT CHOICE REALTY INC. - New
 $299,900Active2 beds 1 baths1,286 sq. ft.
$299,900Active2 beds 1 baths1,286 sq. ft.1625 Ellwood Ave, Louisville, KY 40204
MLS# 1705776Listed by: RE/MAX RESULTS - New
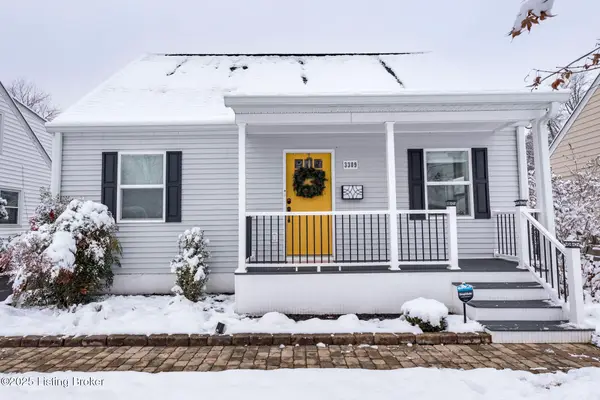 $465,000Active3 beds 3 baths2,030 sq. ft.
$465,000Active3 beds 3 baths2,030 sq. ft.3309 Grandview Ave, Louisville, KY 40207
MLS# 1705774Listed by: RE/MAX PROPERTIES EAST - New
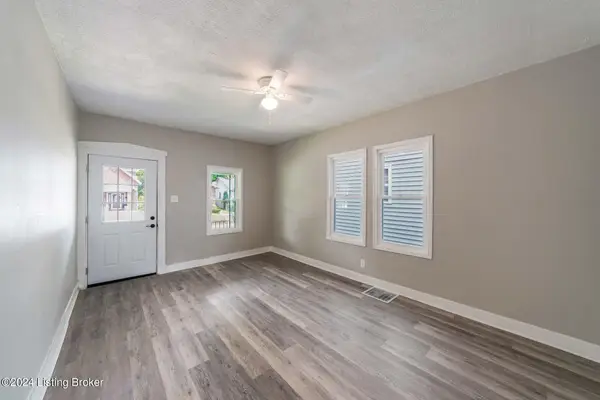 $160,000Active3 beds 2 baths1,155 sq. ft.
$160,000Active3 beds 2 baths1,155 sq. ft.2146 W Gaulbert Ave, Louisville, KY 40210
MLS# 1705771Listed by: HOMEPAGE REALTY
