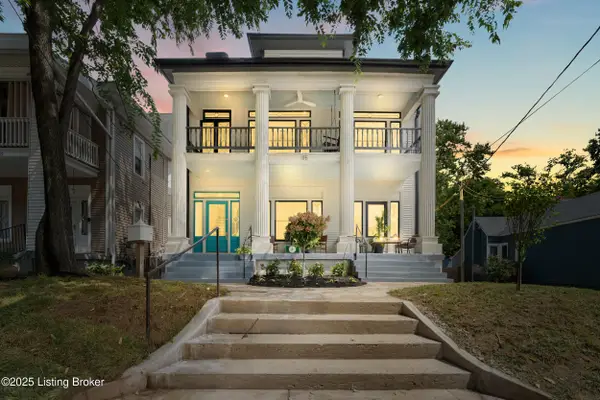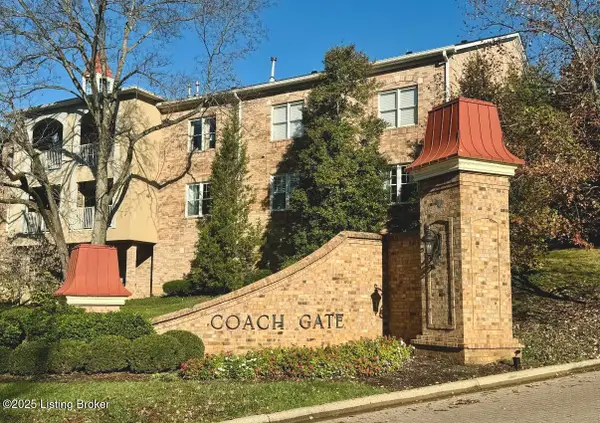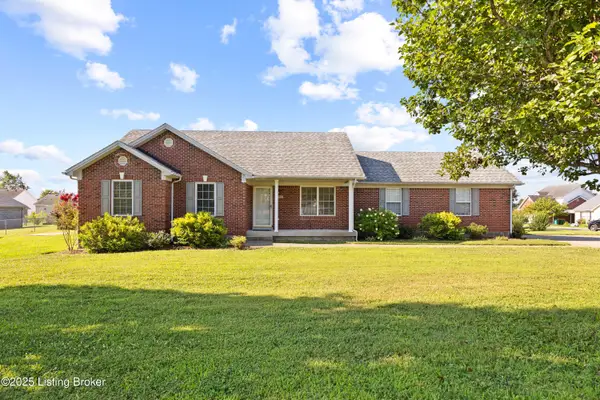11814 Timberland Dr, Louisville, KY 40291
Local realty services provided by:Schuler Bauer Real Estate ERA Powered



11814 Timberland Dr,Louisville, KY 40291
$599,900
- 5 Beds
- 4 Baths
- 3,749 sq. ft.
- Single family
- Pending
Listed by:danny l boehnlein
Office:gant hill & associates, llc.
MLS#:1693383
Source:KY_MSMLS
Price summary
- Price:$599,900
- Price per sq. ft.:$252.06
About this home
Welcome to highly sought after Little Spring Farm Subdivision. This stunning Ken Thieneman built home is waiting for its new family! This 1.5 story brick walkout boasts 5 bedrooms, 2 full kitchens, 2 laundry areas and a finished walkout basement. The beautiful living room greets you as you enter the home and features a gas fireplace for your enjoyment. The massive eat-in kitchen is large enough to accommodate your family gatherings, and has tons of tall cabinet space. There is also a formal dining room in the front of the home for holiday gatherings. This space could easily be used as an office as well. The huge primary is also on the main level and features a primary bath with both a corner soaking tub, and a walk in shower. This home is well equipped for a large family as the basement is finished with a huge family room, large bedroom with a massive walk in closet and a well equipped, large 2nd kitchen( basement stove and refrigerator do not remain). The basement walks out to a concrete patio area overlooking the trees at the rear of the property. There is not a house directly behind this home, offering privacy that is hard to come by in subdivisions. Above there is a large deck for those outdoor gatherings or that morning coffee. There is an irrigation system and fresh new landscaping along the front of the house. The neighborhood amenities are like a resort, featuring tennis and pickleball courts, a community swimming pool, fitness center, sand volleyball court, fishing lake and walking trails. Come visit this move in ready home, and see what all Little Spring Farm has to offer.
Contact an agent
Home facts
- Year built:2015
- Listing Id #:1693383
- Added:21 day(s) ago
- Updated:August 06, 2025 at 07:10 AM
Rooms and interior
- Bedrooms:5
- Total bathrooms:4
- Full bathrooms:3
- Half bathrooms:1
- Living area:3,749 sq. ft.
Heating and cooling
- Cooling:Central Air
- Heating:Electric, FORCED AIR, Natural gas
Structure and exterior
- Year built:2015
- Building area:3,749 sq. ft.
- Lot area:0.26 Acres
Utilities
- Sewer:Public Sewer
Finances and disclosures
- Price:$599,900
- Price per sq. ft.:$252.06
New listings near 11814 Timberland Dr
- New
 $199,900Active2 beds 2 baths985 sq. ft.
$199,900Active2 beds 2 baths985 sq. ft.204 Logsdon Ct, Louisville, KY 40243
MLS# 1695365Listed by: SEMONIN REALTORS - New
 $670,000Active5 beds 6 baths3,673 sq. ft.
$670,000Active5 beds 6 baths3,673 sq. ft.115 N Keats Ave, Louisville, KY 40206
MLS# 1695366Listed by: 85W REAL ESTATE - New
 $285,000Active2 beds 2 baths1,361 sq. ft.
$285,000Active2 beds 2 baths1,361 sq. ft.5601 Coach Gate Wynde #30, Louisville, KY 40207
MLS# 1695367Listed by: NMJ REALTY - New
 $185,000Active2 beds 2 baths1,137 sq. ft.
$185,000Active2 beds 2 baths1,137 sq. ft.2705 Riedling Dr #APT 5, Louisville, KY 40206
MLS# 1695368Listed by: FIRST SATURDAY REAL ESTATE - New
 $99,999Active4 beds 3 baths2,059 sq. ft.
$99,999Active4 beds 3 baths2,059 sq. ft.1909 Griffiths Ave, Louisville, KY 40203
MLS# 1695369Listed by: WEICHERT REALTORS - ABG - New
 $215,000Active3 beds 1 baths1,200 sq. ft.
$215,000Active3 beds 1 baths1,200 sq. ft.5901 Jessamine Ln, Louisville, KY 40258
MLS# 1695371Listed by: KELLER WILLIAMS LOUISVILLE EAST - New
 $319,900Active2 beds 2 baths1,197 sq. ft.
$319,900Active2 beds 2 baths1,197 sq. ft.1019 Highland Ave, Louisville, KY 40204
MLS# 1695372Listed by: LENIHAN SOTHEBY'S INTERNATIONAL REALTY - New
 $239,900Active3 beds 1 baths1,187 sq. ft.
$239,900Active3 beds 1 baths1,187 sq. ft.460 N Skyline Dr, Louisville, KY 40229
MLS# 1695373Listed by: LOIS ANN DISPONETT REAL ESTATE - New
 $449,900Active5 beds 4 baths3,665 sq. ft.
$449,900Active5 beds 4 baths3,665 sq. ft.6206 Oak Valley Dr, Louisville, KY 40214
MLS# 1695354Listed by: ADVANCE REALTORS, INC. - New
 $324,900Active3 beds 2 baths1,750 sq. ft.
$324,900Active3 beds 2 baths1,750 sq. ft.8800 Justice Way, Louisville, KY 40229
MLS# 1695357Listed by: DRUCK REALTY
