1312 Eastern Pkwy, Louisville, KY 40204
Local realty services provided by:Schuler Bauer Real Estate ERA Powered
1312 Eastern Pkwy,Louisville, KY 40204
$380,000
- 5 Beds
- 5 Baths
- - sq. ft.
- Single family
- Sold
Listed by:christopher r eagan
Office:eagan realty group
MLS#:1698098
Source:KY_MSMLS
Sorry, we are unable to map this address
Price summary
- Price:$380,000
About this home
Stunning, unique, incredibly spacious Victorian-era townhome, with elegant circular drive, set back off a Grand beautifully tree canopied parkway (with shaded, grassy, dog-walk) on the approach to the Highlands and Cherokee Park, minutes from Tyler Park. Awesome SPACE at an incomparable value. The perfect combination of Victorian opulence and historic character, along with modern updates and functionality. Covered front entrance, ushers you in to a Massive great room w/ cozy Fireplace hearth, gleaming hardwood floors, custom built-ins, custom trim work & French doors leading to a lovely screened-in porch, which flows to a private, serene, fenced, stone courtyard. Uplifting, cheerful Gourmet Chef's Kitchen with GE Café Collection appliances, w/ custom hood and breakfast island as well a and breakfast island as well a separate large laundry/ utility room. 2 different amply sized Primary BR suites (w/ contiguous BA) on 2nd Flr, one of which accesses a relaxing 2nd Flr terrace/ balcony w/ great views. 3rd BR on 2nd Flr would be a perfect Home office. Both the 3rd Flr and Basement offer great space for a Guest or In-Laws' Suite. 3rd Flr offers another 2 BRs, a Den, and a full BA. The Basement has it's own exterior entrance and is set up as a stylish speakeasy, with a 2nd kitchen, Bar counter, 1/2 bath, cozy corner fireplace, wine fridge, bottle rack, and space to kick back and relax, set up a killer home theater, or entertain. Fantastic features and infinite flexibility for use. A true "Must See" - Best to hurry on this one. Home to be Sold "As Is", contingent - at Buyers' option - upon inspections, with Sellers to carry out no further repairs or improvements.
Contact an agent
Home facts
- Year built:1923
- Listing ID #:1698098
- Added:45 day(s) ago
- Updated:October 28, 2025 at 06:03 PM
Rooms and interior
- Bedrooms:5
- Total bathrooms:5
- Full bathrooms:3
- Half bathrooms:2
Heating and cooling
- Cooling:Central Air, Wall/Window Unit(s)
- Heating:FORCED AIR, Natural gas, Steam
Structure and exterior
- Year built:1923
Utilities
- Sewer:Public Sewer
Finances and disclosures
- Price:$380,000
New listings near 1312 Eastern Pkwy
- New
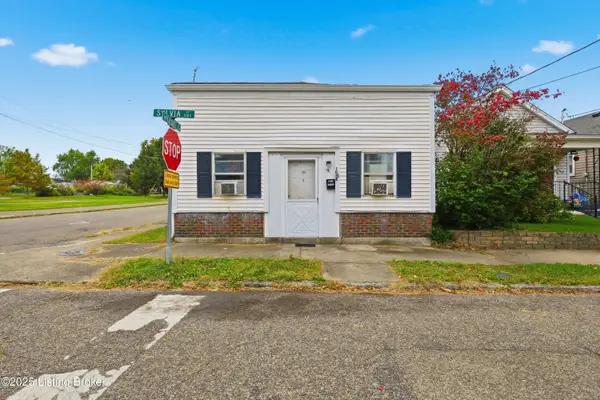 $185,000Active5 beds 2 baths1,615 sq. ft.
$185,000Active5 beds 2 baths1,615 sq. ft.1038 Sylvia St, Louisville, KY 40217
MLS# 1701996Listed by: RE/MAX PROPERTIES EAST - New
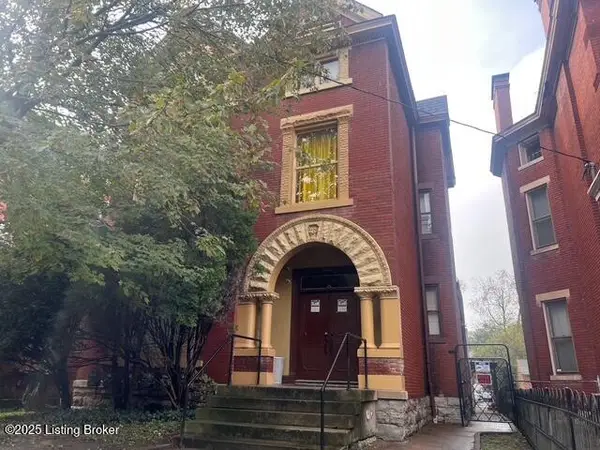 $395,000Active6 beds 6 baths3,600 sq. ft.
$395,000Active6 beds 6 baths3,600 sq. ft.1228 S Brook St, Louisville, KY 40203
MLS# 1701997Listed by: RE/MAX PROPERTIES EAST - New
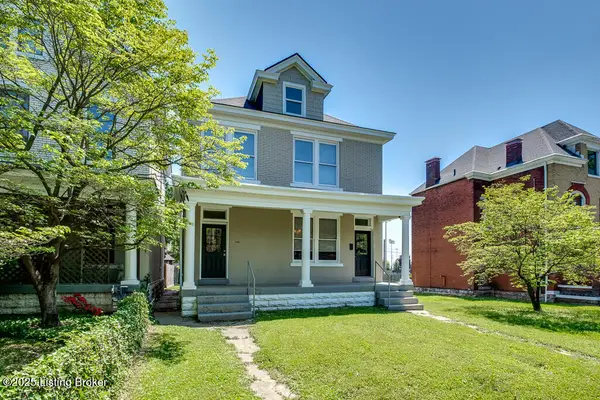 $334,500Active5 beds 2 baths2,380 sq. ft.
$334,500Active5 beds 2 baths2,380 sq. ft.2911 S 3rd St, Louisville, KY 40208
MLS# 1702000Listed by: RE/MAX PREMIER PROPERTIES - New
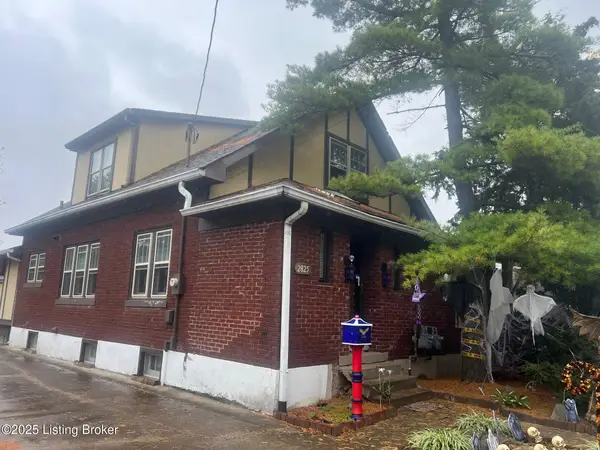 $395,000Active6 beds 4 baths3,000 sq. ft.
$395,000Active6 beds 4 baths3,000 sq. ft.2825 Preston Hwy, Louisville, KY 40217
MLS# 1702002Listed by: RE/MAX PROPERTIES EAST - New
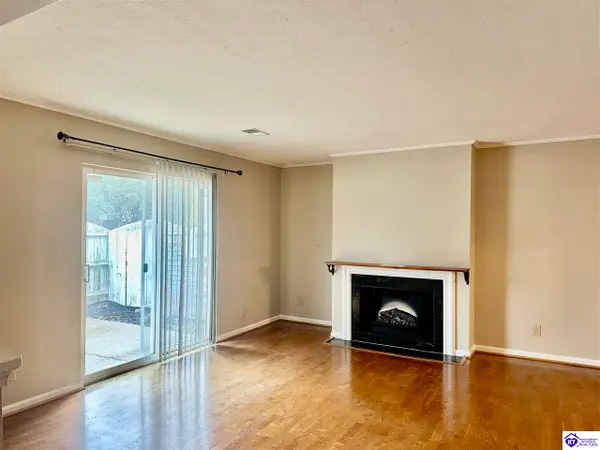 $138,000Active2 beds 3 baths1,357 sq. ft.
$138,000Active2 beds 3 baths1,357 sq. ft.212 La Fontenay ct, Louisville, KY 40223
MLS# HK25004591Listed by: RE/MAX EXECUTIVE GROUP, INC. - New
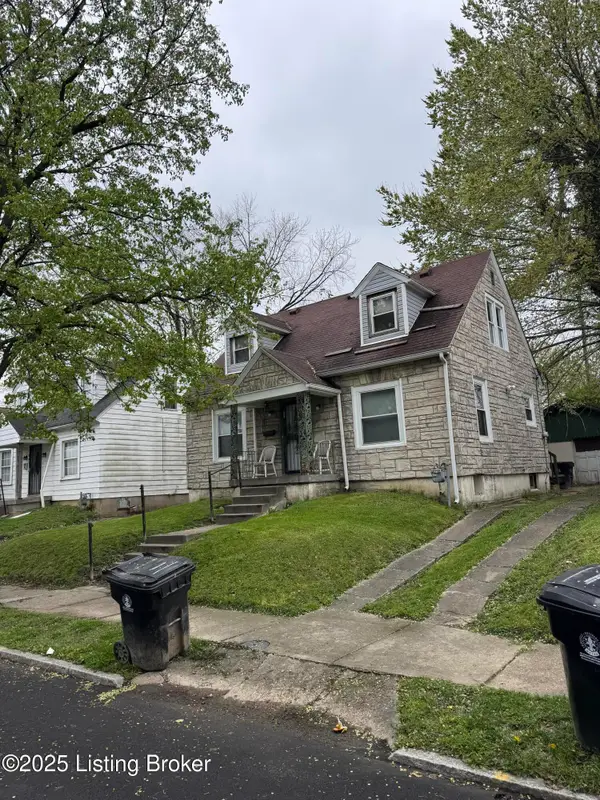 $90,000Active5 beds 1 baths1,339 sq. ft.
$90,000Active5 beds 1 baths1,339 sq. ft.840 S 31st St, Louisville, KY 40211
MLS# 1701992Listed by: NOIR REALTY KY LLC - New
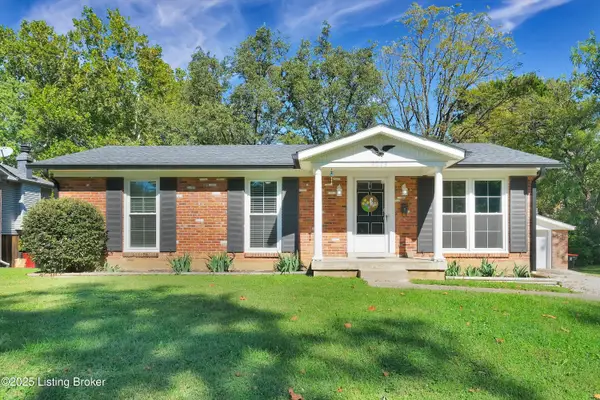 $285,000Active3 beds 2 baths1,075 sq. ft.
$285,000Active3 beds 2 baths1,075 sq. ft.3213 Cabinwood Dr, Louisville, KY 40220
MLS# 1701981Listed by: SEMONIN REALTORS - New
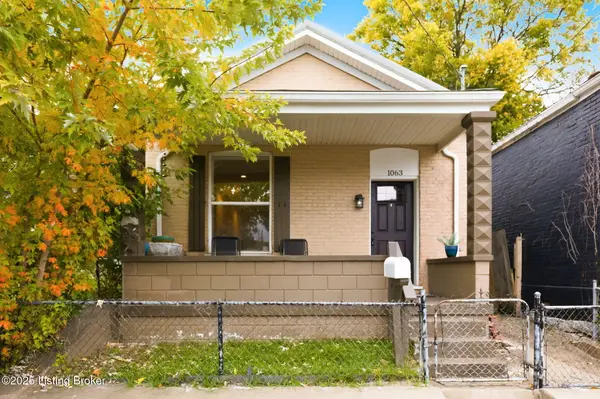 $264,900Active2 beds 2 baths1,208 sq. ft.
$264,900Active2 beds 2 baths1,208 sq. ft.1063 Mary St, Louisville, KY 40204
MLS# 1701982Listed by: RE/MAX PREMIER PROPERTIES - New
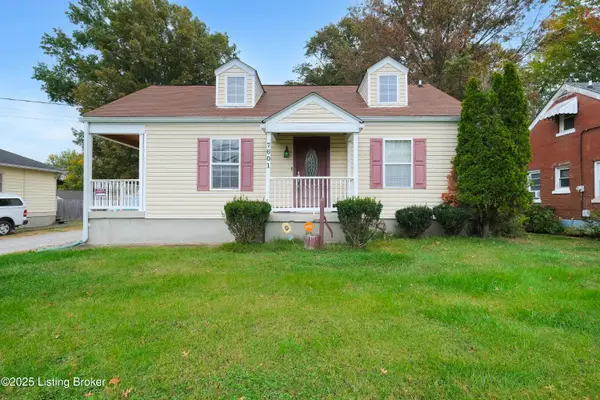 $355,000Active4 beds 3 baths2,512 sq. ft.
$355,000Active4 beds 3 baths2,512 sq. ft.7601 Greenwood Rd, Louisville, KY 40258
MLS# 1701984Listed by: EXP REALTY LLC - New
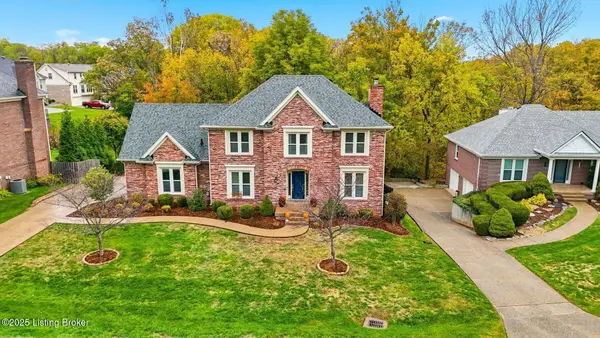 $550,000Active4 beds 4 baths3,395 sq. ft.
$550,000Active4 beds 4 baths3,395 sq. ft.7811 Cliffs Edge Ct, Louisville, KY 40241
MLS# 1701986Listed by: LENIHAN SOTHEBY'S INTERNATIONAL REALTY
