135 N Birchwood Ave, Louisville, KY 40206
Local realty services provided by:Schuler Bauer Real Estate ERA Powered
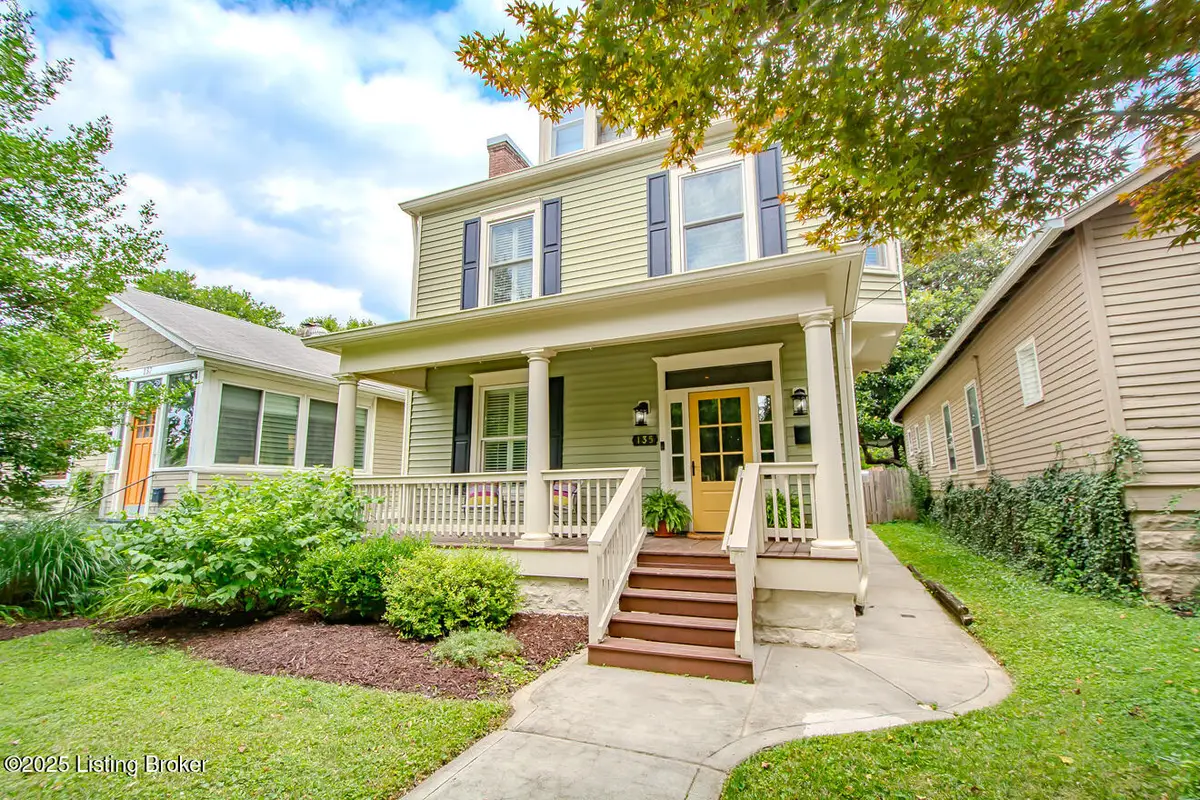


135 N Birchwood Ave,Louisville, KY 40206
$580,000
- 3 Beds
- 3 Baths
- 2,180 sq. ft.
- Single family
- Pending
Listed by:debra poth
Office:kentucky select properties
MLS#:1693347
Source:KY_MSMLS
Price summary
- Price:$580,000
- Price per sq. ft.:$266.06
About this home
Welcome to 135 N. Birchwood Ave. This beautifully updated home in the heart of Louisville's desirable Crescent Hill neighborhood features 3 spacious bedrooms, 2 1/2 baths, soaring ceilings, recessed lighting, and bright replacement windows with custom plantation shutters and blinds. Rich hardwood floors span both levels, adding warmth and charm throughout. The tree line nicely landscapes the front yard with double sidewalks welcoming you into the cozy covered front porch. Then, through the front door, you are greeted with a spacious entry, foyer, and 2-story staircase. A charming spacious living room with custom-built-ins, a decorative fireplace opens via pocket door to the formal dining room complete with built-in cabinetry. You will love the timeless kitchen offering a separate walk-in pantry, granite island and countertop, subway tile, backsplash, white cabinetry, and stainless-steel GE Profile appliances. Off the kitchen is a large pantry, a mudroom area, and a cute half bath with an exposed brick wall. Complete the first floor. Upstairs you'll find three gorgeous bedrooms, each with roomy walk-in closets. The primary suite is a true retreat featuring a double door closet, a separate walk-in closet, and an en suite bath with a double sink vanity in an extra-wide marble-tiled shower with bench seating. The upstairs laundry adds extra convenience to daily living in the basement for ample storage. The backyard is deep, private, and beautifully landscaped. It includes a deck with a pergola, a utility shed, and a one-car garage with alley access and two dedicated parking spots. Situated near trendy retail and restaurants along Frankfort Avenue and Brownsboro. This Hillcrest gem offers both style and a prime location. Call today for your private showing!
Contact an agent
Home facts
- Year built:1910
- Listing Id #:1693347
- Added:25 day(s) ago
- Updated:August 11, 2025 at 02:15 PM
Rooms and interior
- Bedrooms:3
- Total bathrooms:3
- Full bathrooms:2
- Half bathrooms:1
- Living area:2,180 sq. ft.
Heating and cooling
- Cooling:Central Air
- Heating:Natural gas
Structure and exterior
- Year built:1910
- Building area:2,180 sq. ft.
- Lot area:0.12 Acres
Utilities
- Sewer:Public Sewer
Finances and disclosures
- Price:$580,000
- Price per sq. ft.:$266.06
New listings near 135 N Birchwood Ave
- New
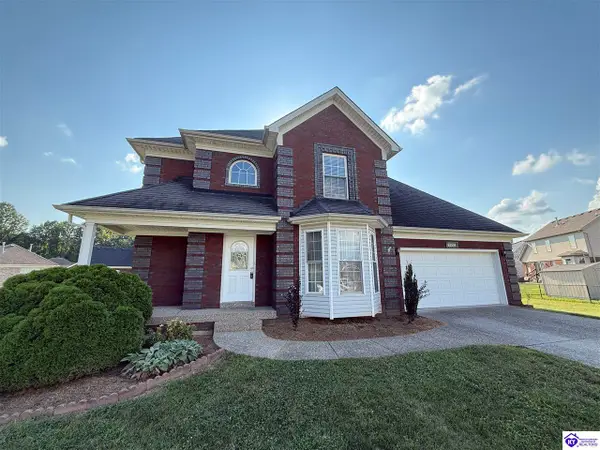 $369,900Active3 beds 3 baths1,926 sq. ft.
$369,900Active3 beds 3 baths1,926 sq. ft.5502 Velvet Court, Louisville, KY 40272
MLS# HK25003498Listed by: RE/MAX ADVANTAGE + - Coming Soon
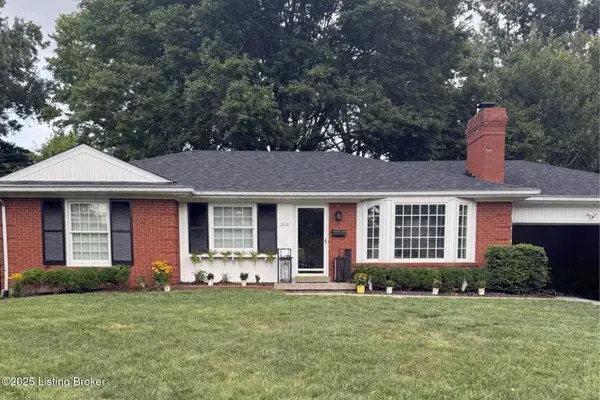 $372,000Coming Soon3 beds 2 baths
$372,000Coming Soon3 beds 2 baths1519 Woodluck Ave, Louisville, KY 40205
MLS# 1695697Listed by: BERKSHIRE HATHAWAY HOMESERVICES, PARKS & WEISBERG REALTORS - New
 $130,000Active3 beds 1 baths1,392 sq. ft.
$130,000Active3 beds 1 baths1,392 sq. ft.4335 S Brook St, Louisville, KY 40214
MLS# 1695702Listed by: 85W REAL ESTATE - New
 $649,000Active4 beds 4 baths3,400 sq. ft.
$649,000Active4 beds 4 baths3,400 sq. ft.1209 Polo Run Ct, Louisville, KY 40245
MLS# 1695686Listed by: HOMEPAGE REALTY - New
 $264,900Active3 beds 3 baths1,568 sq. ft.
$264,900Active3 beds 3 baths1,568 sq. ft.2221 Elmhurst Ave, Louisville, KY 40216
MLS# 1695689Listed by: B.I.G REALTY & AUCTION - New
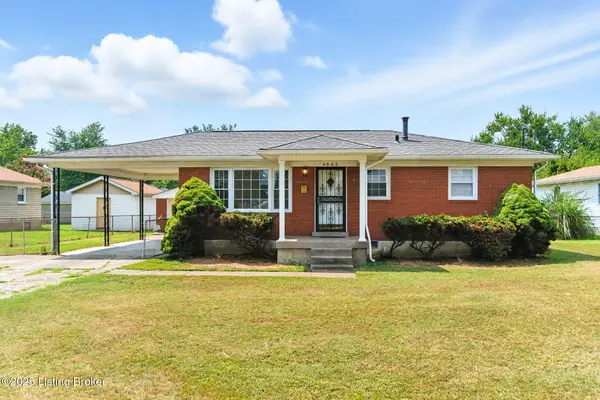 $199,900Active3 beds 1 baths900 sq. ft.
$199,900Active3 beds 1 baths900 sq. ft.4902 Fury Way, Louisville, KY 40258
MLS# 1695690Listed by: GREENTREE REAL ESTATE SERVICES - New
 $300,000Active4 beds 3 baths2,061 sq. ft.
$300,000Active4 beds 3 baths2,061 sq. ft.3829 Chatham Rd, Louisville, KY 40218
MLS# 1695681Listed by: TOTALLY ABOUT HOUSES - New
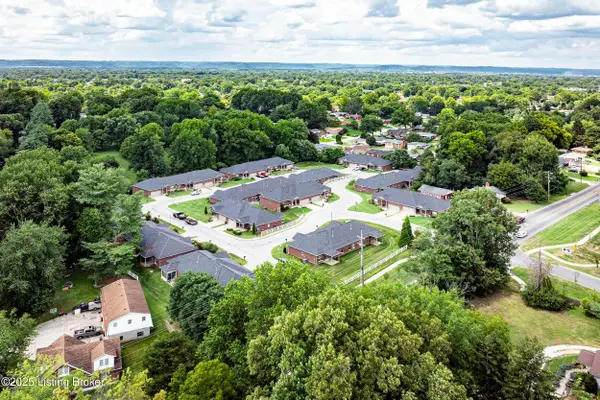 $285,000Active2 beds 2 baths1,414 sq. ft.
$285,000Active2 beds 2 baths1,414 sq. ft.6401 Clover Trace Cir, Louisville, KY 40216
MLS# 1695683Listed by: RE/MAX RESULTS - New
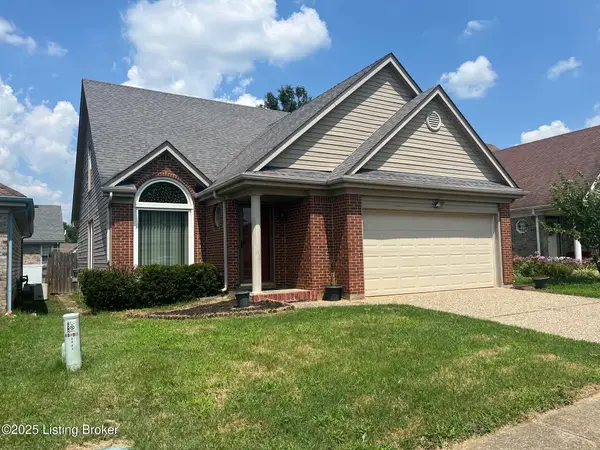 $280,000Active3 beds 2 baths1,532 sq. ft.
$280,000Active3 beds 2 baths1,532 sq. ft.3324 Rainview Cir, Louisville, KY 40220
MLS# 1695684Listed by: RED EDGE REALTY - New
 $749,900Active4 beds 4 baths3,747 sq. ft.
$749,900Active4 beds 4 baths3,747 sq. ft.15808 Barkley Lake Ct, Louisville, KY 40245
MLS# 1695685Listed by: EDELEN & EDELEN REALTORS
