1416 Willow Ave #3B, Louisville, KY 40204
Local realty services provided by:Schuler Bauer Real Estate ERA Powered
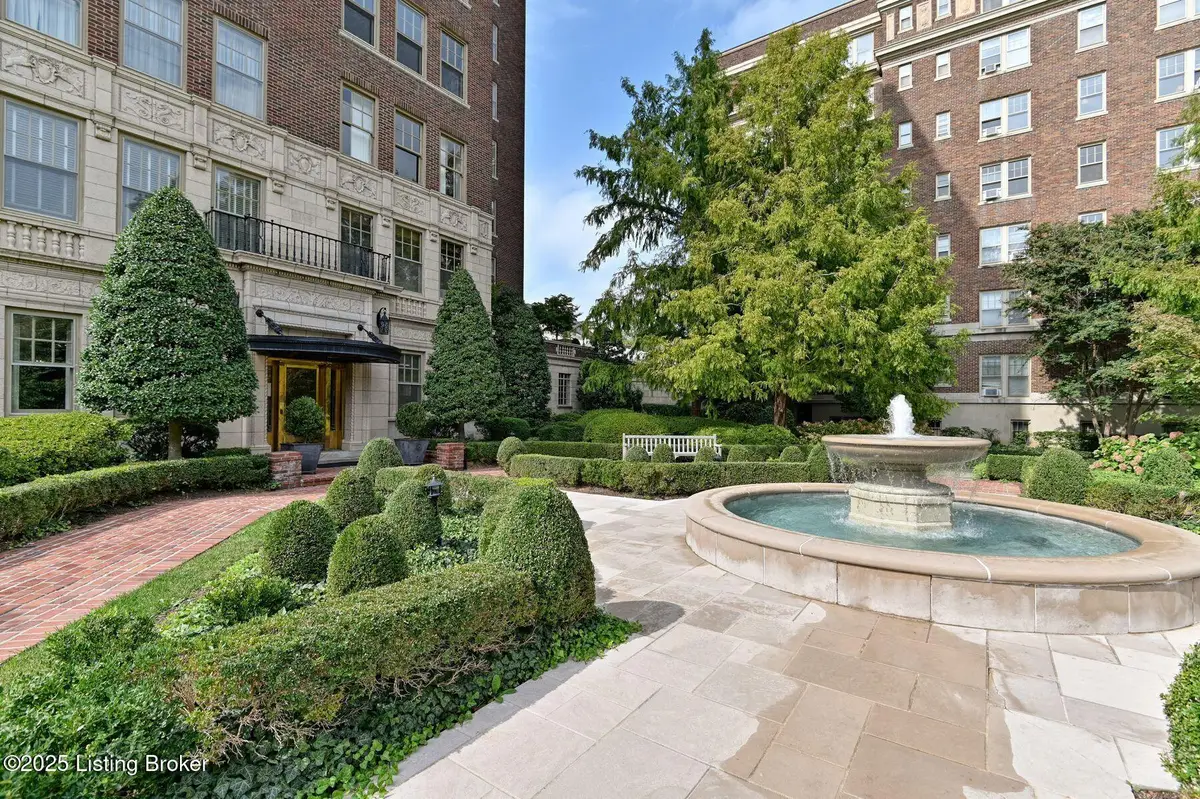
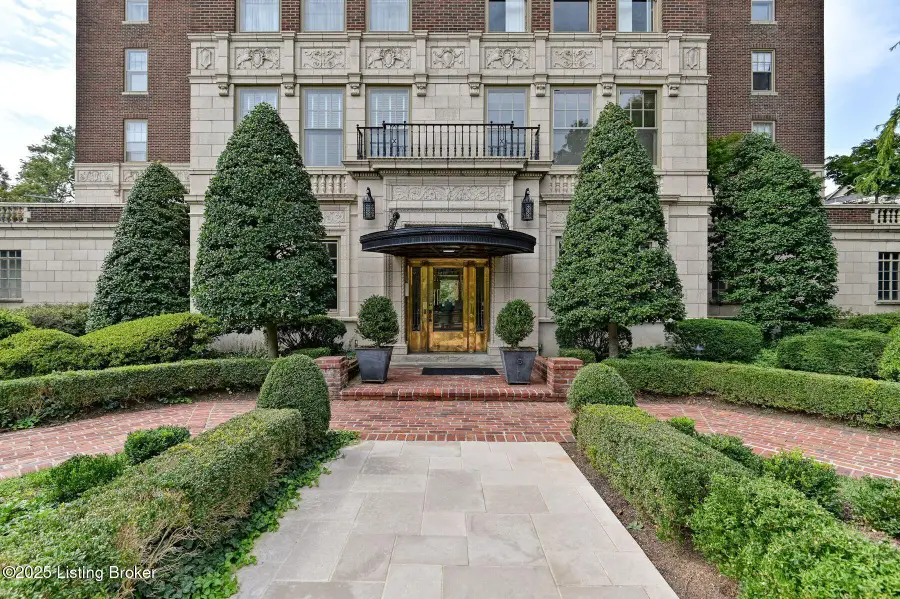
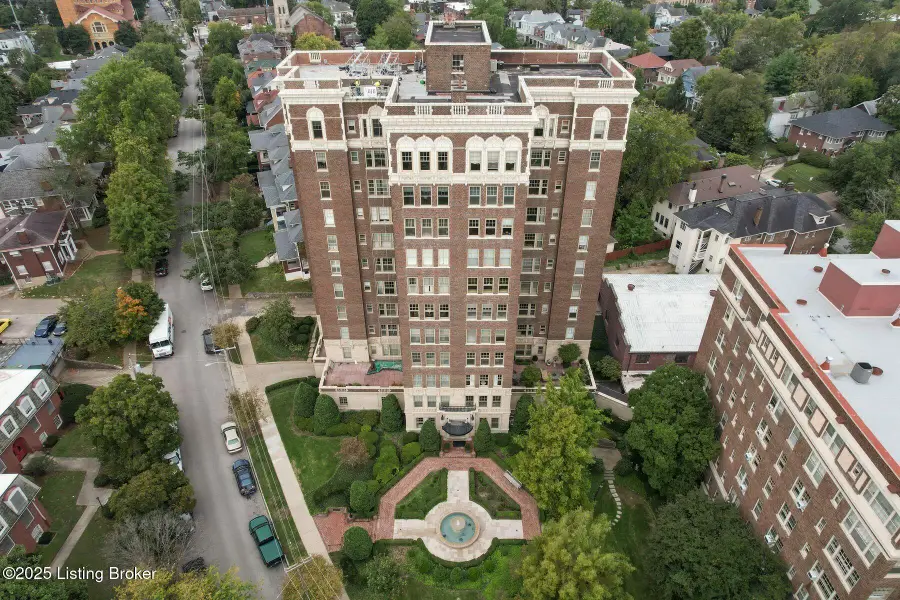
1416 Willow Ave #3B,Louisville, KY 40204
$899,000
- 2 Beds
- 3 Baths
- 2,425 sq. ft.
- Single family
- Active
Listed by:bass + bringardner team
Office:lenihan sotheby's international realty
MLS#:1692156
Source:KY_MSMLS
Price summary
- Price:$899,000
- Price per sq. ft.:$370.72
About this home
Nestled within the prestigious Cherokee Triangle neighborhood, the historic Dartmouth building designed by renowned architects Joseph & Joseph offers a harmonious blend of timeless elegance and modern luxury. This meticulously reimagined residence features an open, light-filled floor plan that showcases a chef’s kitchen equipped with Viking appliances, granite countertops, custom cabinetry, and a striking reclaimed walnut bar top. A newly added scullery and high-end bar area enhance functionality and elevate entertaining. The spacious living and dining areas boast gleaming hardwood floors, creating an inviting atmosphere for gatherings. The luxurious primary suite includes a marble walk-in shower, double vanity, and an expanded custom closet with thoughtful built-ins. This summer, the unit will receive all-new Andersen windows, approved by the Cherokee Triangle Preservation District, ensuring both energy efficiency and adherence to the area's historic character. An additional one-car garage space is also available for purchase. Experience a residence where rich heritage meets contemporary sophistication - an exceptional home in one of Louisville’s most distinguished settings.
Contact an agent
Home facts
- Year built:1920
- Listing Id #:1692156
- Added:34 day(s) ago
- Updated:August 06, 2025 at 02:54 PM
Rooms and interior
- Bedrooms:2
- Total bathrooms:3
- Full bathrooms:2
- Half bathrooms:1
- Living area:2,425 sq. ft.
Heating and cooling
- Cooling:Central Air, Heat Pump
- Heating:Electric, FORCED AIR, Heat Pump
Structure and exterior
- Year built:1920
- Building area:2,425 sq. ft.
Utilities
- Sewer:Public Sewer
Finances and disclosures
- Price:$899,000
- Price per sq. ft.:$370.72
New listings near 1416 Willow Ave #3B
- New
 $199,900Active2 beds 2 baths985 sq. ft.
$199,900Active2 beds 2 baths985 sq. ft.204 Logsdon Ct, Louisville, KY 40243
MLS# 1695365Listed by: SEMONIN REALTORS - New
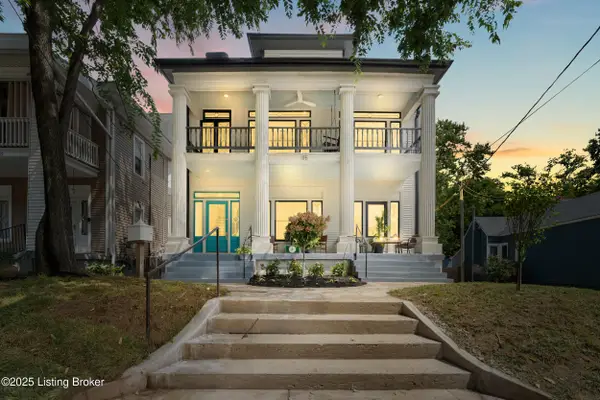 $670,000Active5 beds 6 baths3,673 sq. ft.
$670,000Active5 beds 6 baths3,673 sq. ft.115 N Keats Ave, Louisville, KY 40206
MLS# 1695366Listed by: 85W REAL ESTATE - New
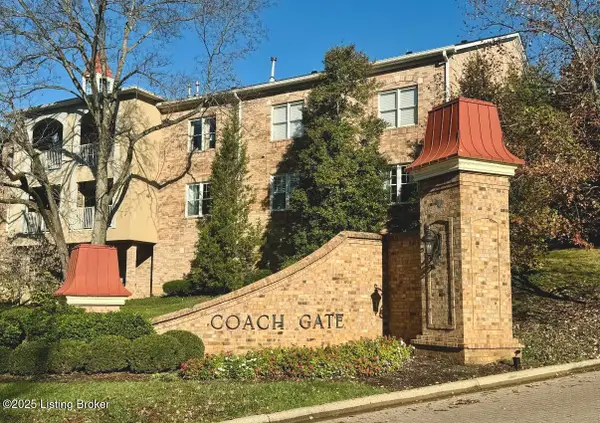 $285,000Active2 beds 2 baths1,361 sq. ft.
$285,000Active2 beds 2 baths1,361 sq. ft.5601 Coach Gate Wynde #30, Louisville, KY 40207
MLS# 1695367Listed by: NMJ REALTY - New
 $185,000Active2 beds 2 baths1,137 sq. ft.
$185,000Active2 beds 2 baths1,137 sq. ft.2705 Riedling Dr #APT 5, Louisville, KY 40206
MLS# 1695368Listed by: FIRST SATURDAY REAL ESTATE - New
 $99,999Active4 beds 3 baths2,059 sq. ft.
$99,999Active4 beds 3 baths2,059 sq. ft.1909 Griffiths Ave, Louisville, KY 40203
MLS# 1695369Listed by: WEICHERT REALTORS - ABG - New
 $215,000Active3 beds 1 baths1,200 sq. ft.
$215,000Active3 beds 1 baths1,200 sq. ft.5901 Jessamine Ln, Louisville, KY 40258
MLS# 1695371Listed by: KELLER WILLIAMS LOUISVILLE EAST - New
 $319,900Active2 beds 2 baths1,197 sq. ft.
$319,900Active2 beds 2 baths1,197 sq. ft.1019 Highland Ave, Louisville, KY 40204
MLS# 1695372Listed by: LENIHAN SOTHEBY'S INTERNATIONAL REALTY - New
 $239,900Active3 beds 1 baths1,187 sq. ft.
$239,900Active3 beds 1 baths1,187 sq. ft.460 N Skyline Dr, Louisville, KY 40229
MLS# 1695373Listed by: LOIS ANN DISPONETT REAL ESTATE - New
 $449,900Active5 beds 4 baths3,665 sq. ft.
$449,900Active5 beds 4 baths3,665 sq. ft.6206 Oak Valley Dr, Louisville, KY 40214
MLS# 1695354Listed by: ADVANCE REALTORS, INC. - New
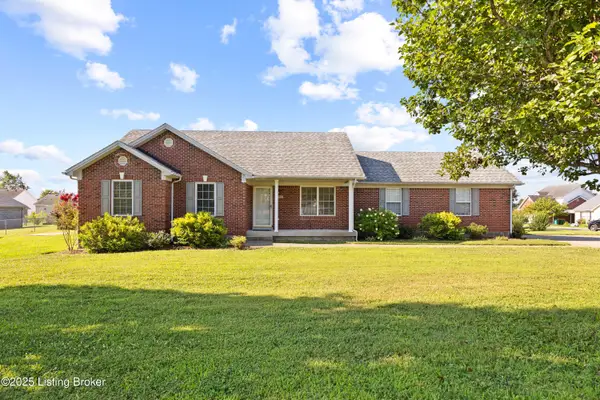 $324,900Active3 beds 2 baths1,750 sq. ft.
$324,900Active3 beds 2 baths1,750 sq. ft.8800 Justice Way, Louisville, KY 40229
MLS# 1695357Listed by: DRUCK REALTY
