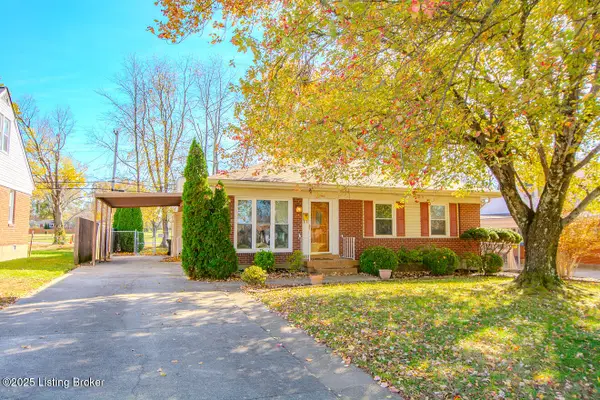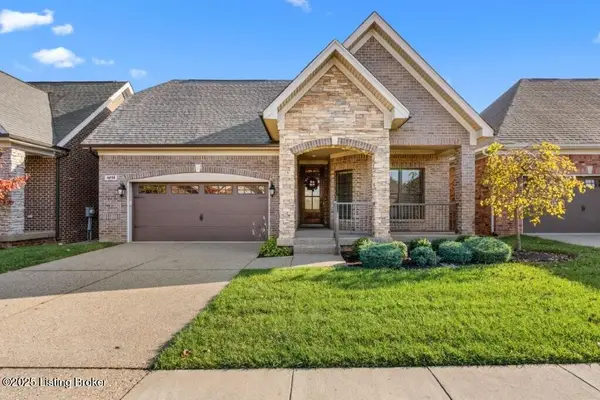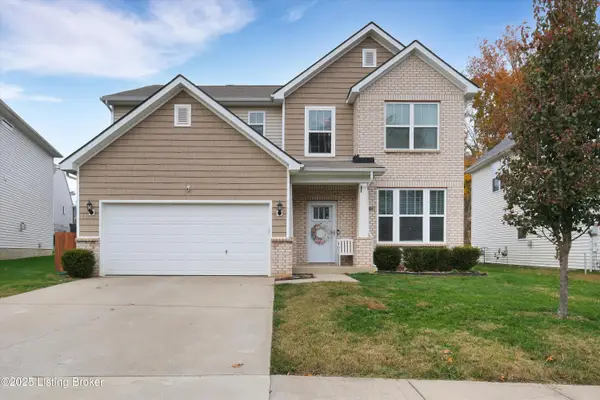14626 Anderson Woods Trce, Louisville, KY 40245
Local realty services provided by:Schuler Bauer Real Estate ERA Powered
14626 Anderson Woods Trce,Louisville, KY 40245
$925,000
- 4 Beds
- 4 Baths
- 5,208 sq. ft.
- Single family
- Active
Listed by: the kidwells, adrianne hoadley
Office: kentucky select properties
MLS#:1699893
Source:KY_MSMLS
Price summary
- Price:$925,000
- Price per sq. ft.:$273.75
About this home
This Woodmont home is on the market for the first time since it was built by its original owner. Situated on two separate parcels with an adjoining wooded lot, this home offers spacious privacy on a sprawling corner close to the community's 4,000 ft nature trail. A wrap-around porch with a double-Tourette, an impressive, curved staircase, and expansive first floor living layout are outstanding features. The functional and large first floor includes a sunlit office, formal dining room, sitting room, an eat-in kitchen with bar seating, and a sunken den which all lead to the full-length back deck. A half bathroom, and first floor laundry room/mudroom off the home's 2.5 car garage round off this level. Upstairs is the large primary ensuite with a jacuzzi tub, walk-in shower and closet, double vanity, and a separate water closet. Two sizable bedrooms are on this floor with ample closet space and a spacious full bathroom with a tub/shower combo and double vanity. The basement has a large entertainment/family room, a private theatre room, the home's 4th bedroom, and another full bathroom. This home features fantastic indoor and outdoor spaces and is ready for new owners to make it their own. Two new HVAC units were installed in 2024, a beneficial upgrade to the future owner(s). The Woodmont Clubhouse has a community pool, tennis courts, fitness room, playground, and clubhouse expanding 13 acres of open space for your enjoyment. Located between Shelbyville Road and LaGrange, this neighborhood is close to plenty of shopping, dining, and major interstates for convenience. Schedule your private showing today.
Contact an agent
Home facts
- Year built:1999
- Listing ID #:1699893
- Added:42 day(s) ago
- Updated:November 15, 2025 at 05:21 PM
Rooms and interior
- Bedrooms:4
- Total bathrooms:4
- Full bathrooms:3
- Half bathrooms:1
- Living area:5,208 sq. ft.
Heating and cooling
- Cooling:Central Air
- Heating:FORCED AIR, Natural gas
Structure and exterior
- Year built:1999
- Building area:5,208 sq. ft.
- Lot area:0.32 Acres
Utilities
- Sewer:Public Sewer
Finances and disclosures
- Price:$925,000
- Price per sq. ft.:$273.75
New listings near 14626 Anderson Woods Trce
- New
 $345,000Active4 beds 3 baths2,069 sq. ft.
$345,000Active4 beds 3 baths2,069 sq. ft.8421 Warbler Branch Way, Louisville, KY 40229
MLS# 1703496Listed by: LPT REALTY - New
 $315,000Active3 beds 3 baths2,022 sq. ft.
$315,000Active3 beds 3 baths2,022 sq. ft.2609 Harmony Rd, Louisville, KY 40299
MLS# 1703497Listed by: HOMEPAGE REALTY - Open Sun, 2 to 4pmNew
 $295,000Active4 beds 2 baths2,568 sq. ft.
$295,000Active4 beds 2 baths2,568 sq. ft.4206 Berkshire Ave, Louisville, KY 40220
MLS# 1695243Listed by: KELLER WILLIAMS COLLECTIVE - New
 $148,900Active5 beds 2 baths1,866 sq. ft.
$148,900Active5 beds 2 baths1,866 sq. ft.4003 W Market St, Louisville, KY 40212
MLS# 1703126Listed by: MAY TEAM REALTORS - Open Sun, 2 to 4pmNew
 $385,000Active2 beds 2 baths1,245 sq. ft.
$385,000Active2 beds 2 baths1,245 sq. ft.1820 Bonnycastle Ave, Louisville, KY 40205
MLS# 1703130Listed by: COLLECTIVE ROOTS AGENCY - New
 $349,000Active4 beds 3 baths2,402 sq. ft.
$349,000Active4 beds 3 baths2,402 sq. ft.7500 Zephyr Ct, Louisville, KY 40220
MLS# 1703131Listed by: KEY ASSOCIATES SIGNATURE REALTY - Open Sun, 2 to 4pmNew
 $799,000Active4 beds 3 baths3,032 sq. ft.
$799,000Active4 beds 3 baths3,032 sq. ft.52 Harwood Rd, Louisville, KY 40222
MLS# 1703132Listed by: KELLER WILLIAMS COLLECTIVE - New
 $699,000Active4 beds 4 baths4,473 sq. ft.
$699,000Active4 beds 4 baths4,473 sq. ft.2903 Lightheart Rd, Louisville, KY 40222
MLS# 1703133Listed by: SEMONIN REALTORS - Open Sun, 2 to 4pmNew
 $635,000Active3 beds 3 baths3,354 sq. ft.
$635,000Active3 beds 3 baths3,354 sq. ft.4210 Calgary Way, Louisville, KY 40241
MLS# 1703137Listed by: KENTUCKY SELECT PROPERTIES - New
 $385,000Active5 beds 3 baths2,693 sq. ft.
$385,000Active5 beds 3 baths2,693 sq. ft.10021 Creek View Estates Dr, Louisville, KY 40291
MLS# 1703138Listed by: SEMONIN REALTORS
