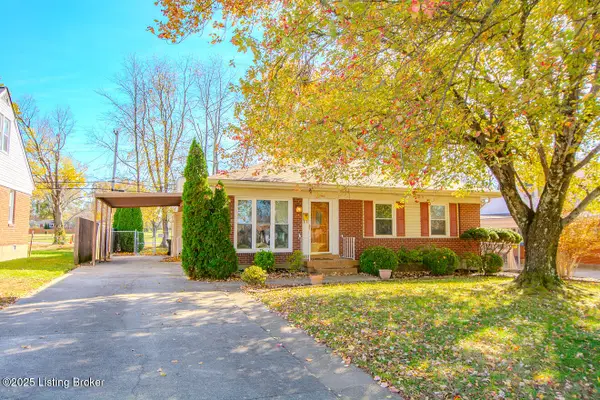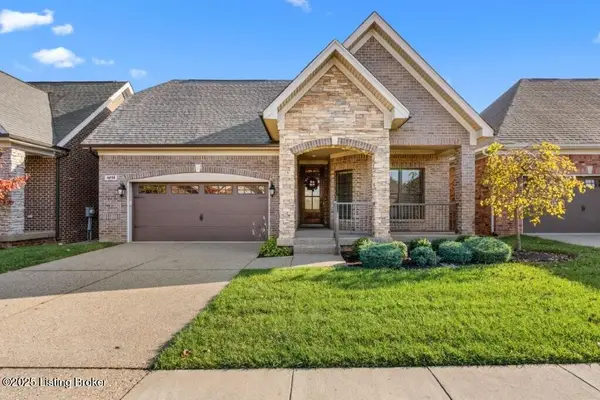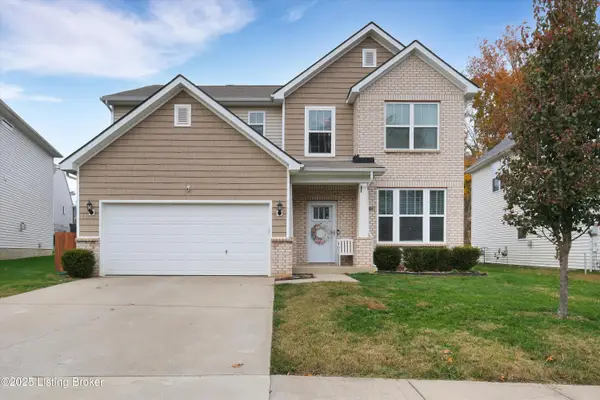15407 Crystal Springs Way, Louisville, KY 40245
Local realty services provided by:Schuler Bauer Real Estate ERA Powered
15407 Crystal Springs Way,Louisville, KY 40245
$1,050,000
- 5 Beds
- 5 Baths
- 5,420 sq. ft.
- Single family
- Active
Upcoming open houses
- Sun, Nov 1602:00 pm - 04:00 pm
Listed by: brooke a miller
Office: kentucky select properties
MLS#:1698804
Source:KY_MSMLS
Price summary
- Price:$1,050,000
- Price per sq. ft.:$338.71
About this home
Experience golf course living at its finest in this beautifully renovated walk-out ranch overlooking the 2nd hole of Lake Forest Country Club golf course. From the moment you step inside, soaring ceilings, walls of windows, and remarkable natural light draw your eye to sweeping views of the fairway. The white kitchen is both stylish and functional, with GE Café appliances including a French-door oven, beverage refrigerator, and ice maker. Open to the great room and a cozy den, the main level offers an easy flow for everyday living and entertaining. Three bedrooms on the main floor provide privacy for all. The primary suite features deck access, a generous walk-in closet, and a large, bright bathroom with double sinks, a soaking tub, separate shower, and water closet. A secondary bedroom with two closets is convenient to the hall bath, while a third enjoys its own en-suite bath. The walk-out lower level extends the living space with a second kitchen, game room, flexible fitness/bonus area, and a large great roomperfect for gatherings. Two additional bedrooms share a Jack & Jill bath, making it an ideal space for guests or multigenerational living. With an unbeatable golf course view, spacious floor plan, and timeless design, this home is ready for its next chapter.
Contact an agent
Home facts
- Year built:2005
- Listing ID #:1698804
- Added:54 day(s) ago
- Updated:November 15, 2025 at 05:21 PM
Rooms and interior
- Bedrooms:5
- Total bathrooms:5
- Full bathrooms:4
- Half bathrooms:1
- Living area:5,420 sq. ft.
Heating and cooling
- Cooling:Central Air
- Heating:FORCED AIR, Natural gas
Structure and exterior
- Year built:2005
- Building area:5,420 sq. ft.
- Lot area:0.35 Acres
Utilities
- Sewer:Public Sewer
Finances and disclosures
- Price:$1,050,000
- Price per sq. ft.:$338.71
New listings near 15407 Crystal Springs Way
- New
 $345,000Active4 beds 3 baths2,069 sq. ft.
$345,000Active4 beds 3 baths2,069 sq. ft.8421 Warbler Branch Way, Louisville, KY 40229
MLS# 1703496Listed by: LPT REALTY - New
 $315,000Active3 beds 3 baths2,022 sq. ft.
$315,000Active3 beds 3 baths2,022 sq. ft.2609 Harmony Rd, Louisville, KY 40299
MLS# 1703497Listed by: HOMEPAGE REALTY - Open Sun, 2 to 4pmNew
 $295,000Active4 beds 2 baths2,568 sq. ft.
$295,000Active4 beds 2 baths2,568 sq. ft.4206 Berkshire Ave, Louisville, KY 40220
MLS# 1695243Listed by: KELLER WILLIAMS COLLECTIVE - New
 $148,900Active5 beds 2 baths1,866 sq. ft.
$148,900Active5 beds 2 baths1,866 sq. ft.4003 W Market St, Louisville, KY 40212
MLS# 1703126Listed by: MAY TEAM REALTORS - Open Sun, 2 to 4pmNew
 $385,000Active2 beds 2 baths1,245 sq. ft.
$385,000Active2 beds 2 baths1,245 sq. ft.1820 Bonnycastle Ave, Louisville, KY 40205
MLS# 1703130Listed by: COLLECTIVE ROOTS AGENCY - New
 $349,000Active4 beds 3 baths2,402 sq. ft.
$349,000Active4 beds 3 baths2,402 sq. ft.7500 Zephyr Ct, Louisville, KY 40220
MLS# 1703131Listed by: KEY ASSOCIATES SIGNATURE REALTY - Open Sun, 2 to 4pmNew
 $799,000Active4 beds 3 baths3,032 sq. ft.
$799,000Active4 beds 3 baths3,032 sq. ft.52 Harwood Rd, Louisville, KY 40222
MLS# 1703132Listed by: KELLER WILLIAMS COLLECTIVE - New
 $699,000Active4 beds 4 baths4,473 sq. ft.
$699,000Active4 beds 4 baths4,473 sq. ft.2903 Lightheart Rd, Louisville, KY 40222
MLS# 1703133Listed by: SEMONIN REALTORS - Open Sun, 2 to 4pmNew
 $635,000Active3 beds 3 baths3,354 sq. ft.
$635,000Active3 beds 3 baths3,354 sq. ft.4210 Calgary Way, Louisville, KY 40241
MLS# 1703137Listed by: KENTUCKY SELECT PROPERTIES - New
 $385,000Active5 beds 3 baths2,693 sq. ft.
$385,000Active5 beds 3 baths2,693 sq. ft.10021 Creek View Estates Dr, Louisville, KY 40291
MLS# 1703138Listed by: SEMONIN REALTORS
