17023 Ashburton Dr, Louisville, KY 40245
Local realty services provided by:Schuler Bauer Real Estate ERA Powered
17023 Ashburton Dr,Louisville, KY 40245
$670,000
- 5 Beds
- 5 Baths
- - sq. ft.
- Single family
- Sold
Listed by: bob sokoler, rob watterson502-500-2883
Office: re/max properties east
MLS#:1698943
Source:KY_MSMLS
Sorry, we are unable to map this address
Price summary
- Price:$670,000
About this home
Stunning 5-Bedroom Home with Finished Walkout Basement! Step inside this elegant home featuring 5 bedrooms, 4.5 baths, and an open floor plan designed for modern living. The two-story entry leads to a spacious living room with soaring windows and wooded views. The gourmet kitchen boasts stainless steel appliances, granite counters, a double oven, gas cooktop, and a large pantry. The first-floor primary suite offers tray ceilings, a huge walk-in closet, and a spa-like bath with heated floors, jetted tub, and a seamless glass shower. Upstairs, you'll find 3 large bedrooms, 2 full baths (1 bath heated floors), and versatile flex spaces. The finished walkout basement adds 1,900+ sq. ft. with a home theatre, ''secret'' room, guest suite, and access to a screened-in porch overlooking the the private backyard. Extra features include hardwood floors, built-ins, central vacuum, workshop, lighted staircases, circular driveway, two EV chargers and a newer roof.
This home truly has it allschedule your private tour today!
Contact an agent
Home facts
- Year built:2003
- Listing ID #:1698943
- Added:54 day(s) ago
- Updated:November 17, 2025 at 07:46 PM
Rooms and interior
- Bedrooms:5
- Total bathrooms:5
- Full bathrooms:4
- Half bathrooms:1
Heating and cooling
- Cooling:Central Air
- Heating:FORCED AIR, Natural gas
Structure and exterior
- Year built:2003
Utilities
- Sewer:Public Sewer
Finances and disclosures
- Price:$670,000
New listings near 17023 Ashburton Dr
- New
 $275,000Active4 beds 2 baths1,776 sq. ft.
$275,000Active4 beds 2 baths1,776 sq. ft.5412 Westhall Ave, Louisville, KY 40214
MLS# 1701210Listed by: KELLER WILLIAMS COLLECTIVE - New
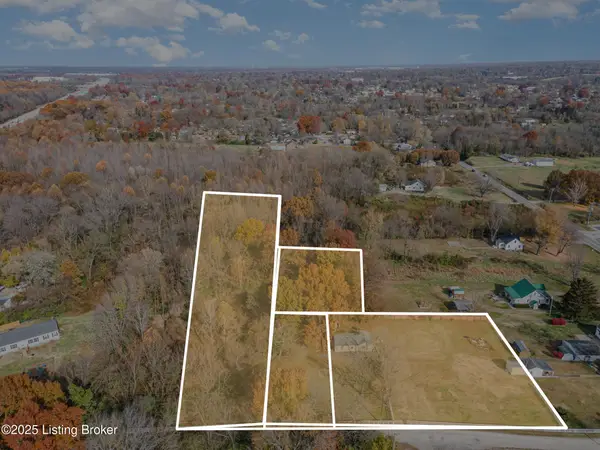 $150,000Active2.42 Acres
$150,000Active2.42 Acres3517 Hillview Dr, Louisville, KY 40229
MLS# 1703574Listed by: 85W REAL ESTATE - New
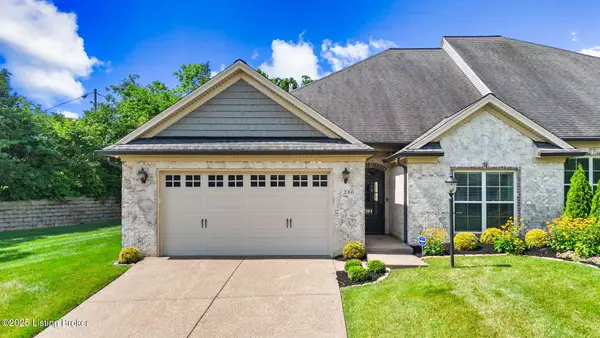 $525,000Active3 beds 2 baths2,070 sq. ft.
$525,000Active3 beds 2 baths2,070 sq. ft.210 Maple Valley Rd, Louisville, KY 40245
MLS# 1703584Listed by: RE/MAX PROPERTIES EAST - New
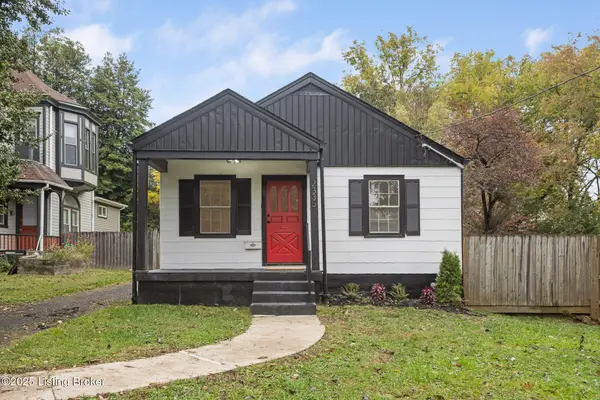 $255,000Active2 beds 1 baths825 sq. ft.
$255,000Active2 beds 1 baths825 sq. ft.2335 Sycamore Ave, Louisville, KY 40206
MLS# 1703586Listed by: FIRST SATURDAY REAL ESTATE - New
 $49,999Active0 Acres
$49,999Active0 Acres4550 Lake Louisvilla Drive, Louisville, KY 40245
MLS# 638062Listed by: PLATLABS, LLC - New
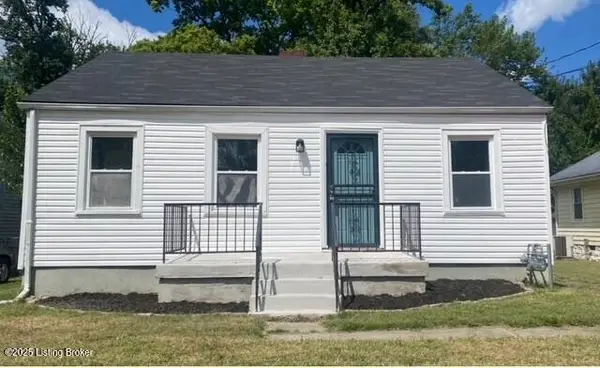 $170,000Active2 beds 1 baths720 sq. ft.
$170,000Active2 beds 1 baths720 sq. ft.1119 W Ashland Ave, Louisville, KY 40215
MLS# 1703563Listed by: RE/MAX PROPERTIES EAST - New
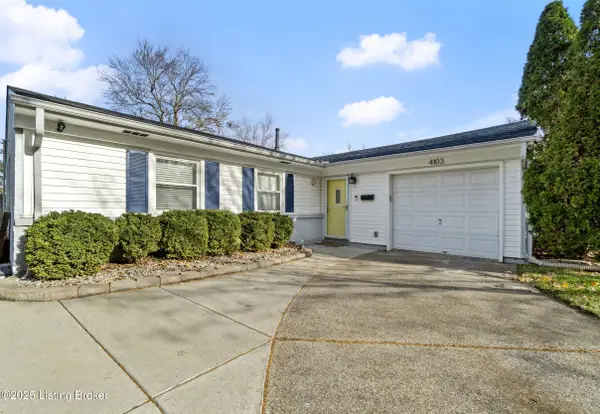 $299,000Active3 beds 2 baths1,220 sq. ft.
$299,000Active3 beds 2 baths1,220 sq. ft.4103 Hillbrook Dr, Louisville, KY 40220
MLS# 1703566Listed by: JAN SCHOLTZ REALTORS - New
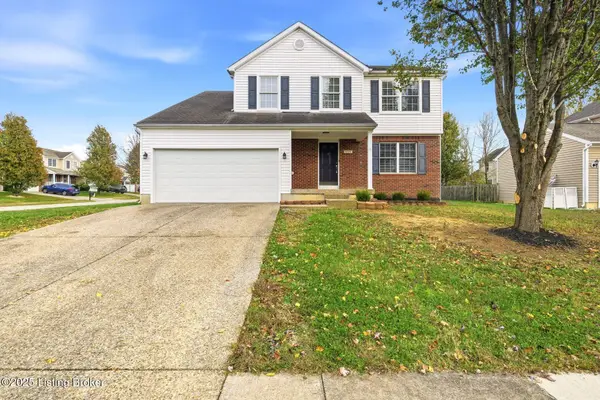 $325,000Active4 beds 4 baths2,891 sq. ft.
$325,000Active4 beds 4 baths2,891 sq. ft.9701 River Trail Dr, Louisville, KY 40229
MLS# 1703567Listed by: LENIHAN SOTHEBY'S INTERNATIONAL REALTY - New
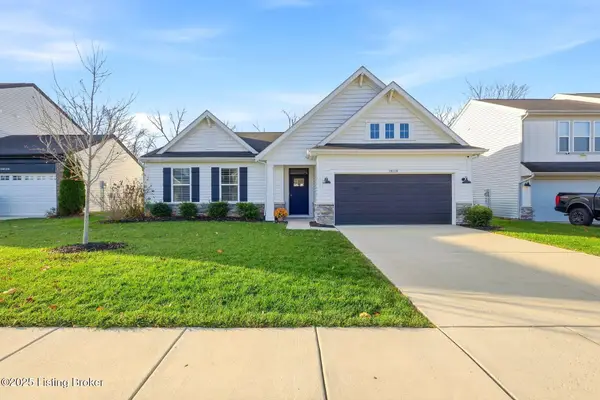 $385,000Active2 beds 2 baths1,621 sq. ft.
$385,000Active2 beds 2 baths1,621 sq. ft.18118 Bridle Run Dr, Louisville, KY 40245
MLS# 1703569Listed by: LENIHAN SOTHEBY'S INTERNATIONAL REALTY - New
 $257,000Active3 beds 3 baths1,525 sq. ft.
$257,000Active3 beds 3 baths1,525 sq. ft.3016 Hendon Rd, Louisville, KY 40220
MLS# 1703571Listed by: SEMONIN REALTORS
