198 Crescent Ave #18, Louisville, KY 40206
Local realty services provided by:Schuler Bauer Real Estate ERA Powered
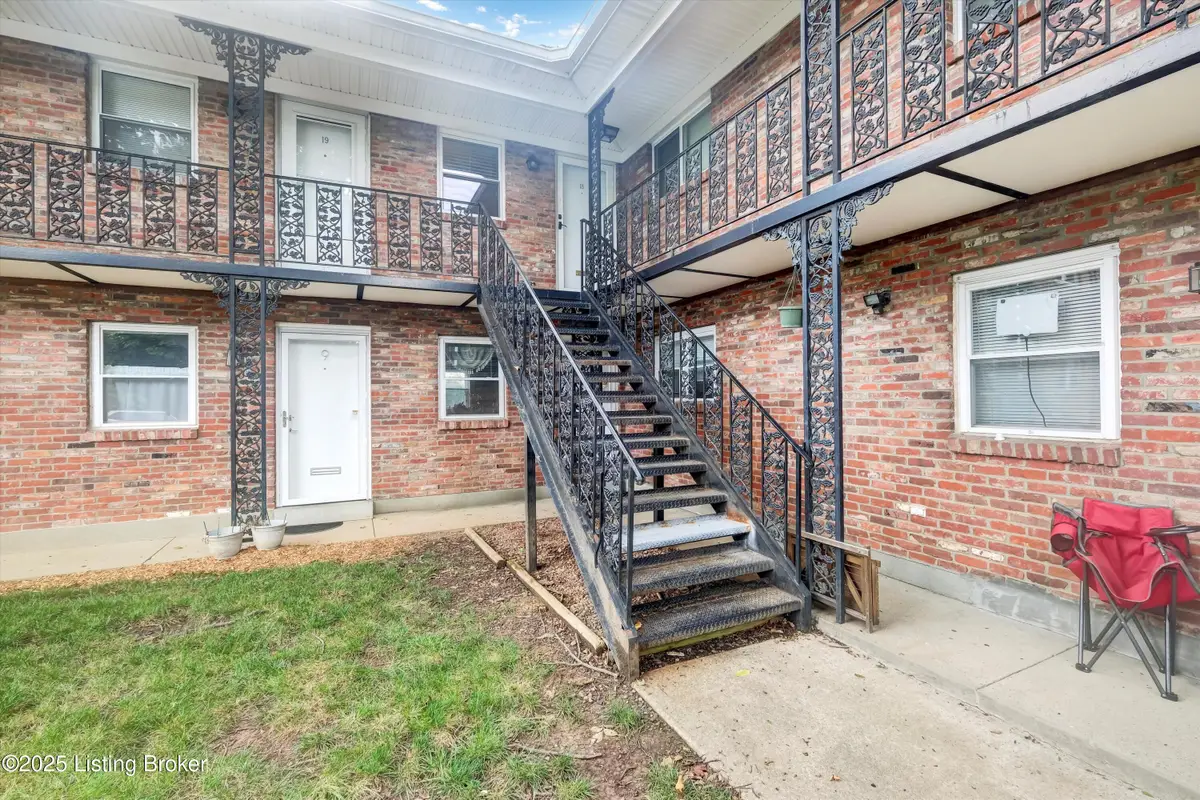
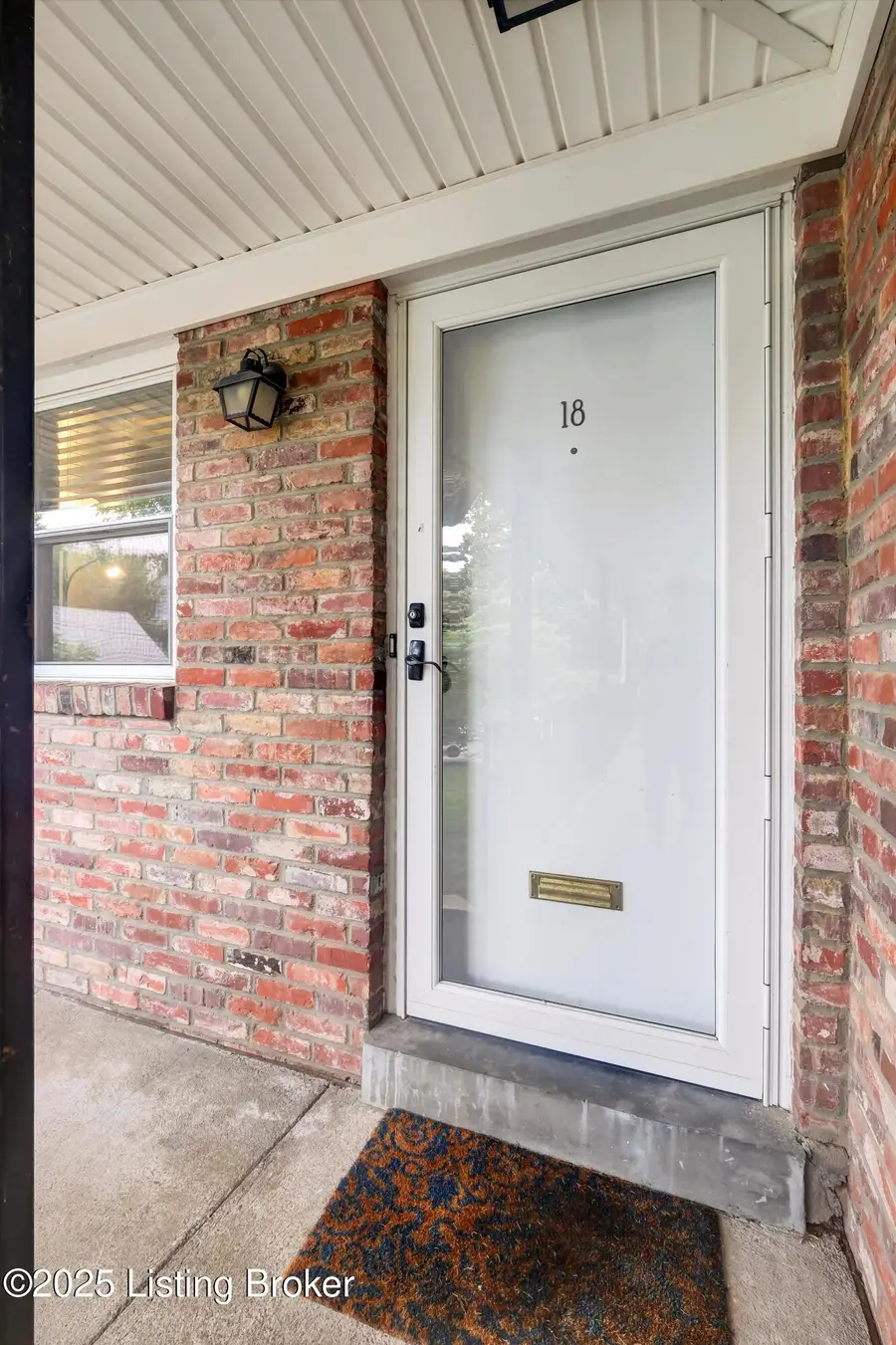
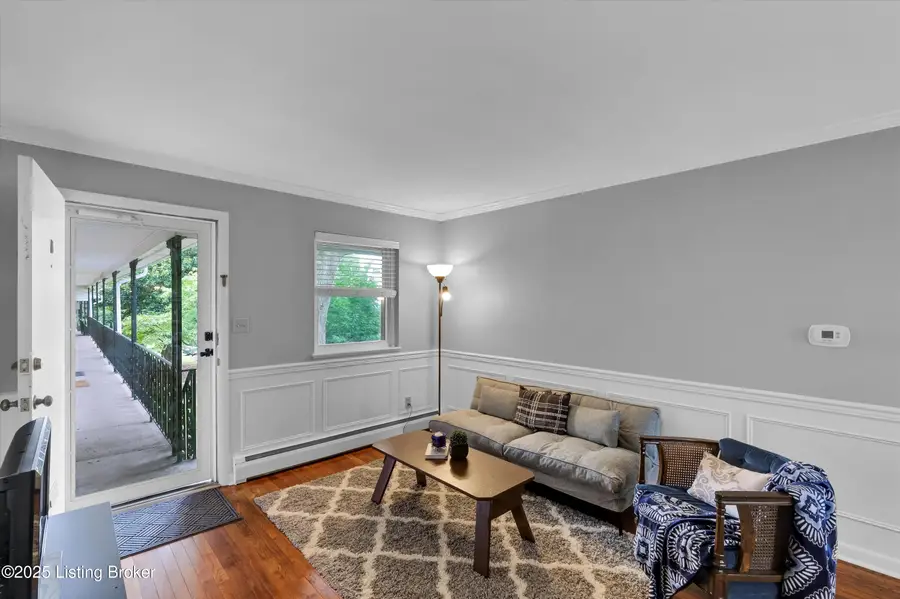
Listed by:machaela walpole
Office:semonin realtors
MLS#:1693549
Source:KY_MSMLS
Price summary
- Price:$125,000
- Price per sq. ft.:$197.47
About this home
Walk to the eats, treats, and shops of Frankfort Avenue from the comfort of your adorable new condominium, 198 Crescent Ave., number 18! This 1 bed, 1 bath, second floor corner unit is situated on the best location in the complex. Greenspace can be enjoyed from all windows on three sides of the home, including the in-unit laundry. From the lush communal front yard, the entrance is steps away from off-street parking. Walking through the front door, you are greeted by beautiful hardwood floors. This main room hosts the living room and dining area, where the seller has enjoyed watching Thunder Over Louisville from the large dining room window. This area boasts a spacious walk-in closet for your storage needs. Separated by a pocket door, the kitchen is in the back of the home and has a window over the sink framing the beautiful view behind. Wendover Condominiums back up to expansive greenspace of the St. Joseph Children's Home, so it is a quiet retreat despite being close to everything you would need. Through the kitchen you will find the in-unit laundry conveniently tucked away and in its own dedicated room. The bedroom is off of the living room and has an oversized closet. This room has its own AC unit that is included with the sale of the home. It features yet another serene, green view. The full bath is off of the bedroom and has a convenient linen closet. For any additional storage needs there is a basement which includes a dedicated space for each unit. This would be a perfect spot for a bicycle. This home is complete with double-hung, tilt-in windows for energy efficiency and simple cleaning. Wendover Condominiums are centrally located between Frankfort Avenue and Brownsboro Road, near I-71 and I-64, campuses, a public library, the walking bridge, parks and downtown. The maintenance fee of $225 per month includes heat, water, master insurance, trash, ground and exterior maintenance, and snow removal. You've got to see this one! Schedule your private showing today.
Contact an agent
Home facts
- Year built:1979
- Listing Id #:1693549
- Added:20 day(s) ago
- Updated:August 06, 2025 at 02:54 PM
Rooms and interior
- Bedrooms:1
- Total bathrooms:1
- Full bathrooms:1
- Living area:633 sq. ft.
Heating and cooling
- Cooling:Wall/Window Unit(s)
- Heating:Steam
Structure and exterior
- Year built:1979
- Building area:633 sq. ft.
Utilities
- Sewer:Public Sewer
Finances and disclosures
- Price:$125,000
- Price per sq. ft.:$197.47
New listings near 198 Crescent Ave #18
- New
 $199,900Active2 beds 2 baths985 sq. ft.
$199,900Active2 beds 2 baths985 sq. ft.204 Logsdon Ct, Louisville, KY 40243
MLS# 1695365Listed by: SEMONIN REALTORS - New
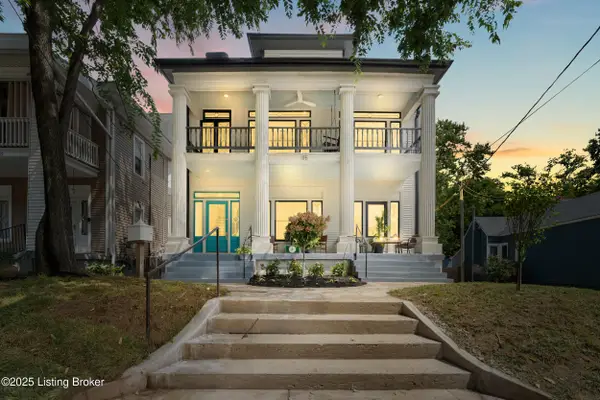 $670,000Active5 beds 6 baths3,673 sq. ft.
$670,000Active5 beds 6 baths3,673 sq. ft.115 N Keats Ave, Louisville, KY 40206
MLS# 1695366Listed by: 85W REAL ESTATE - New
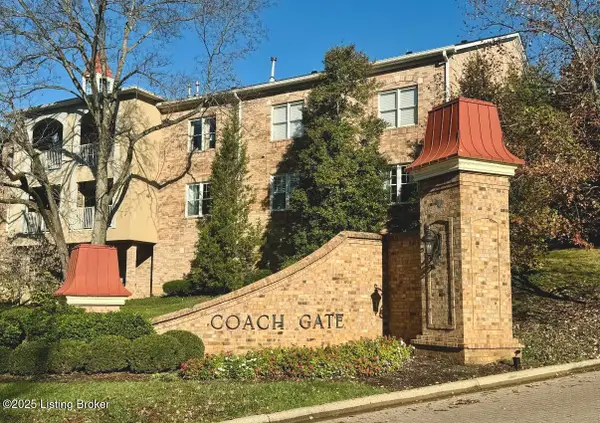 $285,000Active2 beds 2 baths1,361 sq. ft.
$285,000Active2 beds 2 baths1,361 sq. ft.5601 Coach Gate Wynde #30, Louisville, KY 40207
MLS# 1695367Listed by: NMJ REALTY - New
 $185,000Active2 beds 2 baths1,137 sq. ft.
$185,000Active2 beds 2 baths1,137 sq. ft.2705 Riedling Dr #APT 5, Louisville, KY 40206
MLS# 1695368Listed by: FIRST SATURDAY REAL ESTATE - New
 $99,999Active4 beds 3 baths2,059 sq. ft.
$99,999Active4 beds 3 baths2,059 sq. ft.1909 Griffiths Ave, Louisville, KY 40203
MLS# 1695369Listed by: WEICHERT REALTORS - ABG - New
 $215,000Active3 beds 1 baths1,200 sq. ft.
$215,000Active3 beds 1 baths1,200 sq. ft.5901 Jessamine Ln, Louisville, KY 40258
MLS# 1695371Listed by: KELLER WILLIAMS LOUISVILLE EAST - New
 $319,900Active2 beds 2 baths1,197 sq. ft.
$319,900Active2 beds 2 baths1,197 sq. ft.1019 Highland Ave, Louisville, KY 40204
MLS# 1695372Listed by: LENIHAN SOTHEBY'S INTERNATIONAL REALTY - New
 $239,900Active3 beds 1 baths1,187 sq. ft.
$239,900Active3 beds 1 baths1,187 sq. ft.460 N Skyline Dr, Louisville, KY 40229
MLS# 1695373Listed by: LOIS ANN DISPONETT REAL ESTATE - New
 $449,900Active5 beds 4 baths3,665 sq. ft.
$449,900Active5 beds 4 baths3,665 sq. ft.6206 Oak Valley Dr, Louisville, KY 40214
MLS# 1695354Listed by: ADVANCE REALTORS, INC. - New
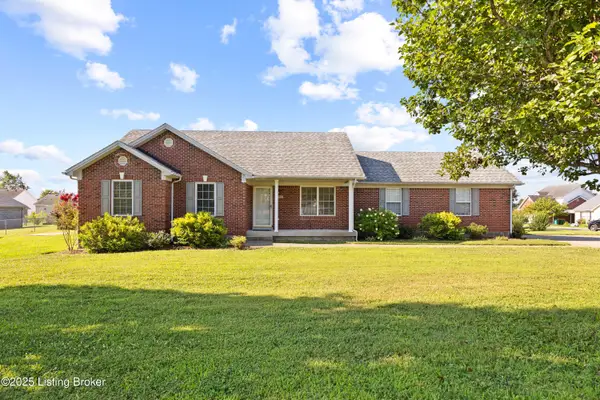 $324,900Active3 beds 2 baths1,750 sq. ft.
$324,900Active3 beds 2 baths1,750 sq. ft.8800 Justice Way, Louisville, KY 40229
MLS# 1695357Listed by: DRUCK REALTY
