2302 Tavener Dr, Louisville, KY 40242
Local realty services provided by:Schuler Bauer Real Estate ERA Powered

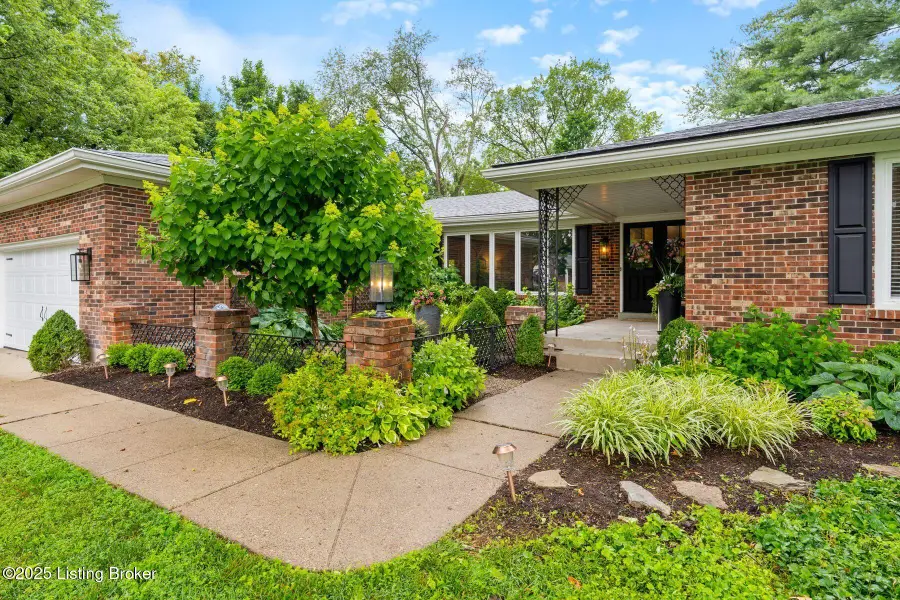
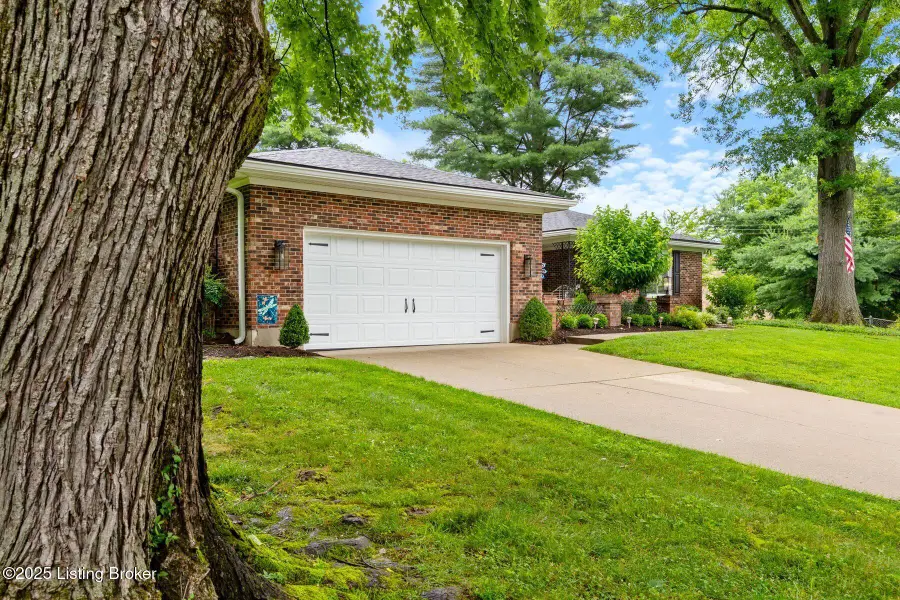
2302 Tavener Dr,Louisville, KY 40242
$575,000
- 3 Beds
- 4 Baths
- 3,286 sq. ft.
- Single family
- Active
Listed by:claire alagia
Office:lenihan sotheby's international realty
MLS#:1692549
Source:KY_MSMLS
Price summary
- Price:$575,000
- Price per sq. ft.:$263.04
About this home
Nestled on a picturesque .5+ acre lot in a quiet cul-de-sac yet located just moments from Brownsboro Rd and HWY 22, this completely renovated ranch is Bancroft’s best kept secret, offering a truly move-in ready retreat for buyers looking to ''right size'' without compromising on location or style! With a desirable ranch layout, newer roof (2022), finished lower level, and incredible outdoor entertaining space including soaring vaulted sunroom, patio, and seating area with fire pit, this home has been thoughtfully designed and beautifully remodeled to accommodate a wide range of buyer needs: from growing families to those looking to age-in-place. Offering 3 spacious bedrooms (with 4th non-conforming in the lower level), 3 full baths, 1/2 bath, and an attached 2-car garage, buyers will be impressed at first sight. After appreciating the neighborhood’s one-of-a-kind entrance with mature trees and quaint lane, guests are first welcomed to the front courtyard of the home with unique garden and sitting area before entering the home’s covered porch entry. Once inside, sleek hardwood floors, stylish neutral paint, and ample natural light set the tone for the first floor. A spacious living room with five oversize windows sits off the foyer, a perfect spot for movie nights or entertaining guests. From the living room, a formal dining room with wainscoting and updated lighting guides guests further into the heart of the home: an open-floor-plan entertaining space with eat-in kitchen, cozy den, and incredible sunroom. Warm and inviting, the eat-in kitchen offers an elongated island, stainless steel appliances, granite countertops, breakfast bar, and crisp white cabinetry with plenty of room for storage. Off the kitchen, a cozy den with gas fireplace and convenient built-ins opens to the home’s unbelievable sunroom- a unique screened porch addition with vaulted wood panel ceiling overlooking the scenic and private backyard. The first floor primary suite sits along the rear of the home, offering owners private views of the rolling backyard. The newly renovated primary bathroom offers an oversize tiled shower, chic flooring, dual vanities with storage center, and spacious walk-in closet. The first floor continues with two additional bedrooms with hardwood floors and bright windows along with an updated full bath. The first floor is complete with an updated laundry/mud room, bright powder room, and attached 2-car garage. Designed for enjoying time with family and friends, the finished lower level of the home offers a spacious family room with new LVP flooring, decorative fireplace, and bar area. An exercise room, 3rd full bath, flex room currently used as 4th bedroom, and storage area complete the lower level. The home's treed, rolling backyard is truly a hidden gem, offering a privacy and spaciousness that is rarely available in the area and making it the perfect space for year-round use and enjoyment. Offering immediate access to the restaurants, businesses, and expressways of the Brownsboro Rd and Westport Rd corridors, this stunning retreat is not to be missed!
Contact an agent
Home facts
- Year built:1968
- Listing Id #:1692549
- Added:30 day(s) ago
- Updated:August 06, 2025 at 02:54 PM
Rooms and interior
- Bedrooms:3
- Total bathrooms:4
- Full bathrooms:3
- Half bathrooms:1
- Living area:3,286 sq. ft.
Heating and cooling
- Cooling:Central Air
- Heating:FORCED AIR, Natural gas
Structure and exterior
- Year built:1968
- Building area:3,286 sq. ft.
- Lot area:0.52 Acres
Utilities
- Sewer:Public Sewer
Finances and disclosures
- Price:$575,000
- Price per sq. ft.:$263.04
New listings near 2302 Tavener Dr
- New
 $199,900Active2 beds 2 baths985 sq. ft.
$199,900Active2 beds 2 baths985 sq. ft.204 Logsdon Ct, Louisville, KY 40243
MLS# 1695365Listed by: SEMONIN REALTORS - New
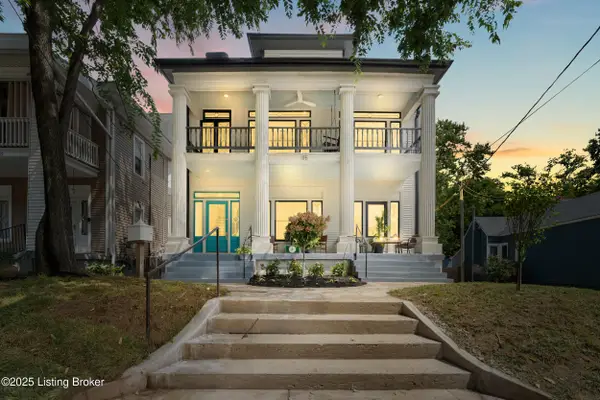 $670,000Active5 beds 6 baths3,673 sq. ft.
$670,000Active5 beds 6 baths3,673 sq. ft.115 N Keats Ave, Louisville, KY 40206
MLS# 1695366Listed by: 85W REAL ESTATE - New
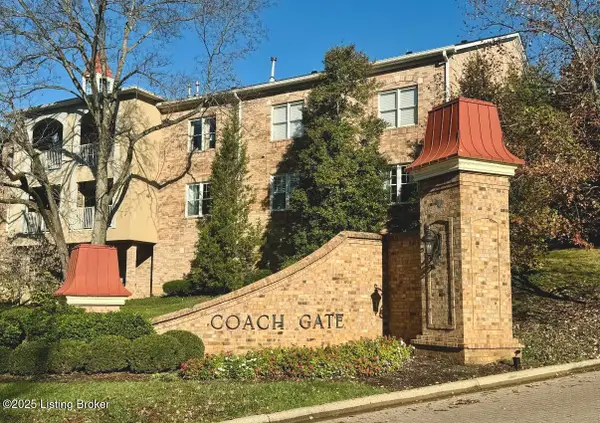 $285,000Active2 beds 2 baths1,361 sq. ft.
$285,000Active2 beds 2 baths1,361 sq. ft.5601 Coach Gate Wynde #30, Louisville, KY 40207
MLS# 1695367Listed by: NMJ REALTY - New
 $185,000Active2 beds 2 baths1,137 sq. ft.
$185,000Active2 beds 2 baths1,137 sq. ft.2705 Riedling Dr #APT 5, Louisville, KY 40206
MLS# 1695368Listed by: FIRST SATURDAY REAL ESTATE - New
 $99,999Active4 beds 3 baths2,059 sq. ft.
$99,999Active4 beds 3 baths2,059 sq. ft.1909 Griffiths Ave, Louisville, KY 40203
MLS# 1695369Listed by: WEICHERT REALTORS - ABG - New
 $215,000Active3 beds 1 baths1,200 sq. ft.
$215,000Active3 beds 1 baths1,200 sq. ft.5901 Jessamine Ln, Louisville, KY 40258
MLS# 1695371Listed by: KELLER WILLIAMS LOUISVILLE EAST - New
 $319,900Active2 beds 2 baths1,197 sq. ft.
$319,900Active2 beds 2 baths1,197 sq. ft.1019 Highland Ave, Louisville, KY 40204
MLS# 1695372Listed by: LENIHAN SOTHEBY'S INTERNATIONAL REALTY - New
 $239,900Active3 beds 1 baths1,187 sq. ft.
$239,900Active3 beds 1 baths1,187 sq. ft.460 N Skyline Dr, Louisville, KY 40229
MLS# 1695373Listed by: LOIS ANN DISPONETT REAL ESTATE - New
 $449,900Active5 beds 4 baths3,665 sq. ft.
$449,900Active5 beds 4 baths3,665 sq. ft.6206 Oak Valley Dr, Louisville, KY 40214
MLS# 1695354Listed by: ADVANCE REALTORS, INC. - New
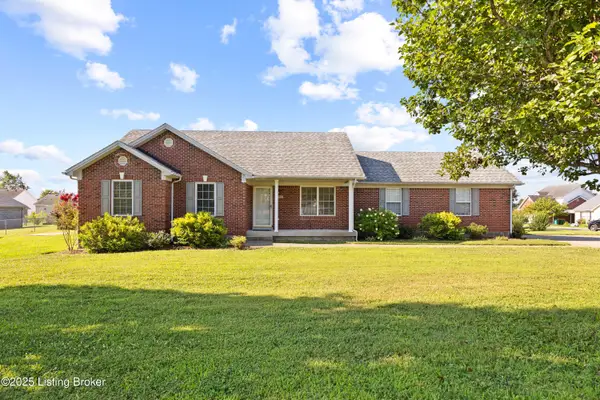 $324,900Active3 beds 2 baths1,750 sq. ft.
$324,900Active3 beds 2 baths1,750 sq. ft.8800 Justice Way, Louisville, KY 40229
MLS# 1695357Listed by: DRUCK REALTY
