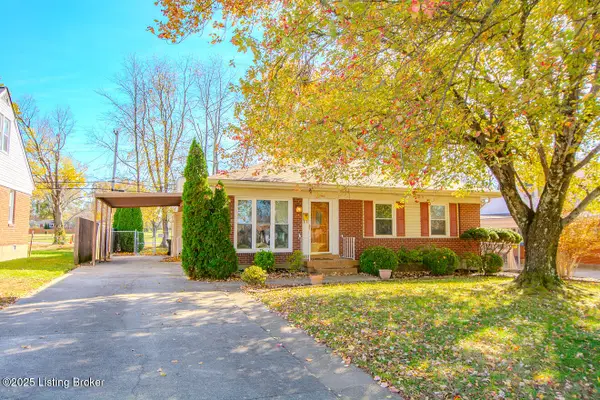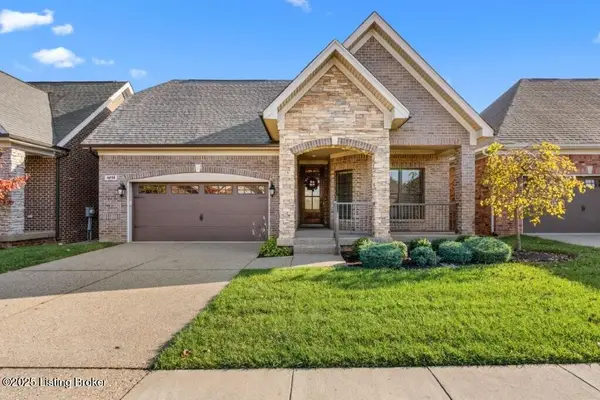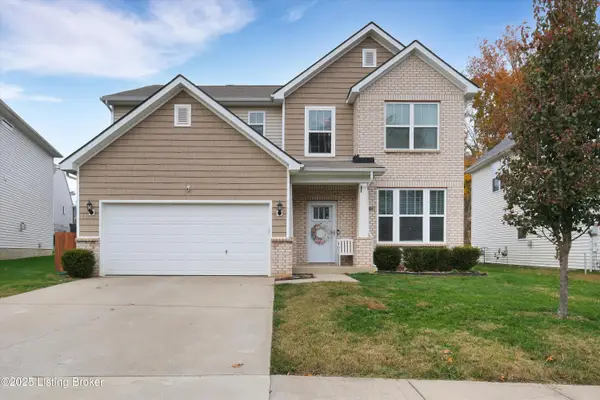3005 Shallcross Way, Louisville, KY 40222
Local realty services provided by:Schuler Bauer Real Estate ERA Powered
3005 Shallcross Way,Louisville, KY 40222
$759,900
- 4 Beds
- 4 Baths
- 4,946 sq. ft.
- Single family
- Active
Listed by: anne hayden270-312-3132
Office: re/max properties east
MLS#:1693281
Source:KY_MSMLS
Price summary
- Price:$759,900
- Price per sq. ft.:$199.66
About this home
Welcome home to 3005 Shallcross Way—a spacious home in the heart of Glenview Hills offering over 4,700+ finished square feet, 4 bedrooms, 3.5 bathrooms, and a layout designed for everyday living and effortless entertaining. From the moment you step into the grand foyer, you'll notice the thoughtful design and abundant natural light. To the right is a formal living room currently used as an office, and to the left, a formal dining room with direct access to the stylish kitchen. The kitchen features ample cabinetry and counter-top space, a gas range, a sunny breakfast area, and even a convenient Swedish washer/dryer setup for quick cleanup. The cozy family room boasts built-in bookshelves, a fireplace, and a wet bar— perfect for relaxing or hosting guests. It flows seamlessly into the sunroom, a true highlight of the home, with tranquil views and access to the back patioideal for morning coffee, evening wine, or weekend gatherings. Upstairs, you'll find a generous primary suite with an updated en-suite bathroom, dual-sink vanity, and walk-in closet. Three additional oversized bedrooms, a dedicated office, and another full bath complete the second level. The finished walkout basement offers a second living area with a wet bar, a home gym option, a Swedish sauna, and another full bathroomplus tons of storage. There's also private access from the garage, making it ideal for a separate living space or guest suite. Located just minutes from Holiday Manor, River Road, and the Watterson Expressway, this exceptional home combines comfort, functionality, and a prime location. Don't miss your chance to own one of Glenview Hills' gems!
Contact an agent
Home facts
- Year built:1972
- Listing ID #:1693281
- Added:115 day(s) ago
- Updated:November 15, 2025 at 05:21 PM
Rooms and interior
- Bedrooms:4
- Total bathrooms:4
- Full bathrooms:3
- Half bathrooms:1
- Living area:4,946 sq. ft.
Heating and cooling
- Cooling:Central Air
- Heating:Natural gas
Structure and exterior
- Year built:1972
- Building area:4,946 sq. ft.
- Lot area:0.29 Acres
Utilities
- Sewer:Public Sewer
Finances and disclosures
- Price:$759,900
- Price per sq. ft.:$199.66
New listings near 3005 Shallcross Way
- New
 $345,000Active4 beds 3 baths2,069 sq. ft.
$345,000Active4 beds 3 baths2,069 sq. ft.8421 Warbler Branch Way, Louisville, KY 40229
MLS# 1703496Listed by: LPT REALTY - New
 $315,000Active3 beds 3 baths2,022 sq. ft.
$315,000Active3 beds 3 baths2,022 sq. ft.2609 Harmony Rd, Louisville, KY 40299
MLS# 1703497Listed by: HOMEPAGE REALTY - Open Sun, 2 to 4pmNew
 $295,000Active4 beds 2 baths2,568 sq. ft.
$295,000Active4 beds 2 baths2,568 sq. ft.4206 Berkshire Ave, Louisville, KY 40220
MLS# 1695243Listed by: KELLER WILLIAMS COLLECTIVE - New
 $148,900Active5 beds 2 baths1,866 sq. ft.
$148,900Active5 beds 2 baths1,866 sq. ft.4003 W Market St, Louisville, KY 40212
MLS# 1703126Listed by: MAY TEAM REALTORS - Open Sun, 2 to 4pmNew
 $385,000Active2 beds 2 baths1,245 sq. ft.
$385,000Active2 beds 2 baths1,245 sq. ft.1820 Bonnycastle Ave, Louisville, KY 40205
MLS# 1703130Listed by: COLLECTIVE ROOTS AGENCY - New
 $349,000Active4 beds 3 baths2,402 sq. ft.
$349,000Active4 beds 3 baths2,402 sq. ft.7500 Zephyr Ct, Louisville, KY 40220
MLS# 1703131Listed by: KEY ASSOCIATES SIGNATURE REALTY - Open Sun, 2 to 4pmNew
 $799,000Active4 beds 3 baths3,032 sq. ft.
$799,000Active4 beds 3 baths3,032 sq. ft.52 Harwood Rd, Louisville, KY 40222
MLS# 1703132Listed by: KELLER WILLIAMS COLLECTIVE - New
 $699,000Active4 beds 4 baths4,473 sq. ft.
$699,000Active4 beds 4 baths4,473 sq. ft.2903 Lightheart Rd, Louisville, KY 40222
MLS# 1703133Listed by: SEMONIN REALTORS - Open Sun, 2 to 4pmNew
 $635,000Active3 beds 3 baths3,354 sq. ft.
$635,000Active3 beds 3 baths3,354 sq. ft.4210 Calgary Way, Louisville, KY 40241
MLS# 1703137Listed by: KENTUCKY SELECT PROPERTIES - New
 $385,000Active5 beds 3 baths2,693 sq. ft.
$385,000Active5 beds 3 baths2,693 sq. ft.10021 Creek View Estates Dr, Louisville, KY 40291
MLS# 1703138Listed by: SEMONIN REALTORS
