302 S Peterson Ave # 4, Louisville, KY 40206
Local realty services provided by:Schuler Bauer Real Estate ERA Powered
302 S Peterson Ave # 4,Louisville, KY 40206
$512,000
- 3 Beds
- 2 Baths
- 1,933 sq. ft.
- Single family
- Active
Listed by:sam heine
Office:family realty llc.
MLS#:1699445
Source:KY_MSMLS
Price summary
- Price:$512,000
- Price per sq. ft.:$264.87
About this home
Perched directly across from the historic Peterson-Dumesnil House, this stylish two-story condo in the heart of Crescent Hill offers a perfect mix of character, light-filled spaces, and modern updates. Located on the second floor, the unit features a dramatic lofted layout with vaulted ceilings, a newly remodeled kitchen, and an updated primary bathroom. The main level includes a spacious living room, dining area, cozy den, guest bedroom, and full bath — plus two private outdoor spaces: a covered front porch and a large back deck, ideal for morning coffee or evening cocktails. Upstairs, a bright office nook opens into the oversized primary suite with en-suite bath and a third bedroom. Plus a TON of basement storage on the ground level - with one covered parking spot, in a prime walkable location. Minutes from the heart of Frankfort Avenue, the entrance to Cherokee Park, and easy highway access - this is one condo unit that rarely comes available in one of the city's most desirable neighborhoods.
Contact an agent
Home facts
- Year built:1915
- Listing ID #:1699445
- Added:1 day(s) ago
- Updated:September 29, 2025 at 08:51 PM
Rooms and interior
- Bedrooms:3
- Total bathrooms:2
- Full bathrooms:2
- Living area:1,933 sq. ft.
Heating and cooling
- Cooling:Central Air
- Heating:Natural gas
Structure and exterior
- Year built:1915
- Building area:1,933 sq. ft.
Utilities
- Sewer:Public Sewer
Finances and disclosures
- Price:$512,000
- Price per sq. ft.:$264.87
New listings near 302 S Peterson Ave # 4
- New
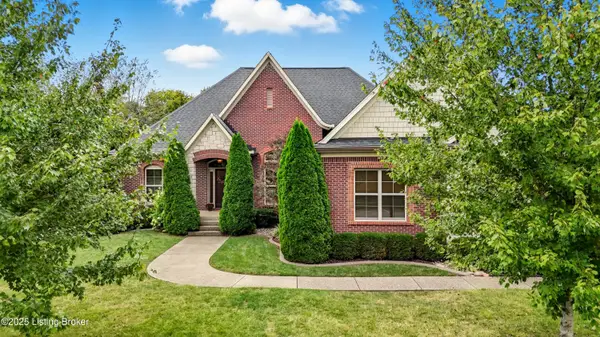 $715,000Active3 beds 4 baths3,530 sq. ft.
$715,000Active3 beds 4 baths3,530 sq. ft.3516 Timmons Ct, Louisville, KY 40245
MLS# 1698400Listed by: KELLER WILLIAMS LOUISVILLE EAST - New
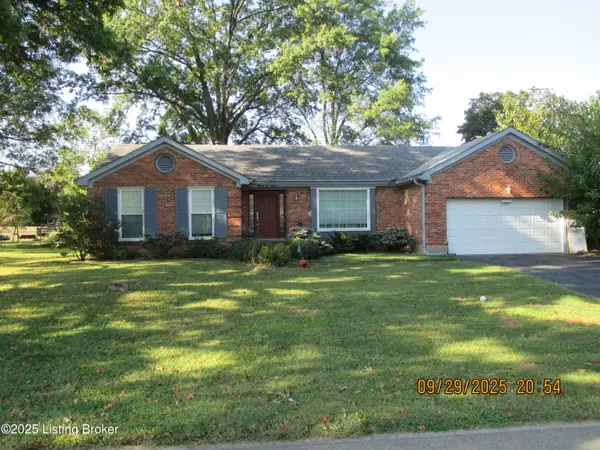 $395,000Active4 beds 2 baths2,100 sq. ft.
$395,000Active4 beds 2 baths2,100 sq. ft.11212 Finchley Rd, Louisville, KY 40243
MLS# 1699454Listed by: RE/MAX PROPERTIES EAST - New
 $1,250,000Active11 beds 15 baths7,100 sq. ft.
$1,250,000Active11 beds 15 baths7,100 sq. ft.2227 Bashford Manor Lane, Louisville, KY 40218
MLS# 25502486Listed by: NOEL AUCTIONEERS AND REAL ESTATE ADVISORS - New
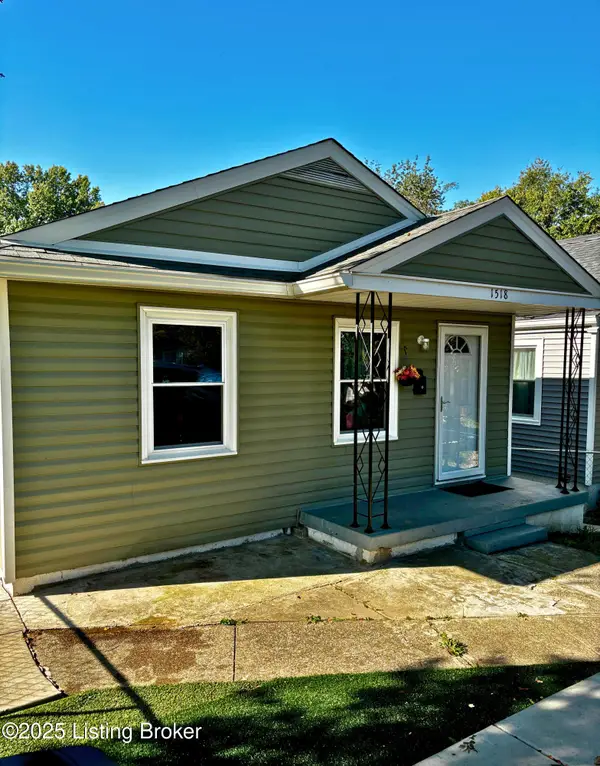 $185,500Active3 beds 1 baths1,144 sq. ft.
$185,500Active3 beds 1 baths1,144 sq. ft.1518 Arling Ave, Louisville, KY 40215
MLS# 1699441Listed by: THE K GROUP REAL ESTATE, LLC - Coming Soon
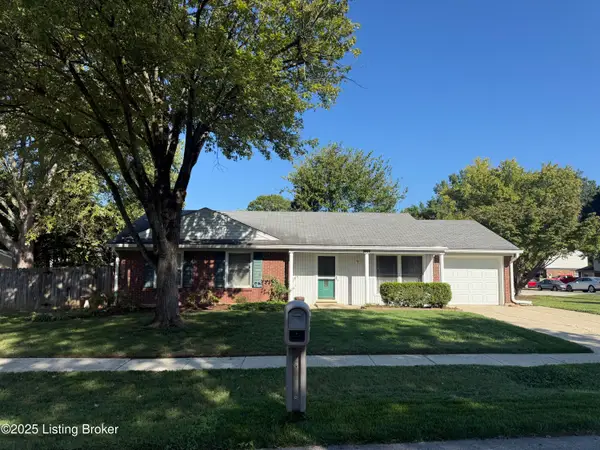 $275,000Coming Soon3 beds 2 baths
$275,000Coming Soon3 beds 2 baths9509 Meadowgate Ct, Louisville, KY 40223
MLS# 1699442Listed by: SEMONIN REALTORS - New
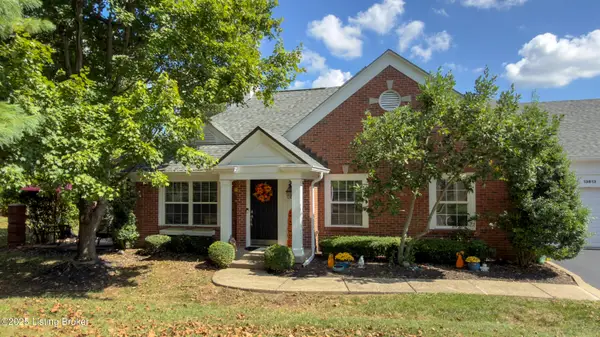 $347,000Active2 beds 2 baths1,406 sq. ft.
$347,000Active2 beds 2 baths1,406 sq. ft.13613 Arbor Crest Cir, Louisville, KY 40245
MLS# 1699443Listed by: RE/MAX PROPERTIES EAST - Coming Soon
 $240,000Coming Soon4 beds 2 baths
$240,000Coming Soon4 beds 2 baths3504 Terrier Ln, Louisville, KY 40218
MLS# 1699446Listed by: BERKSHIRE HATHAWAY HOMESERVICES, PARKS & WEISBERG REALTORS - New
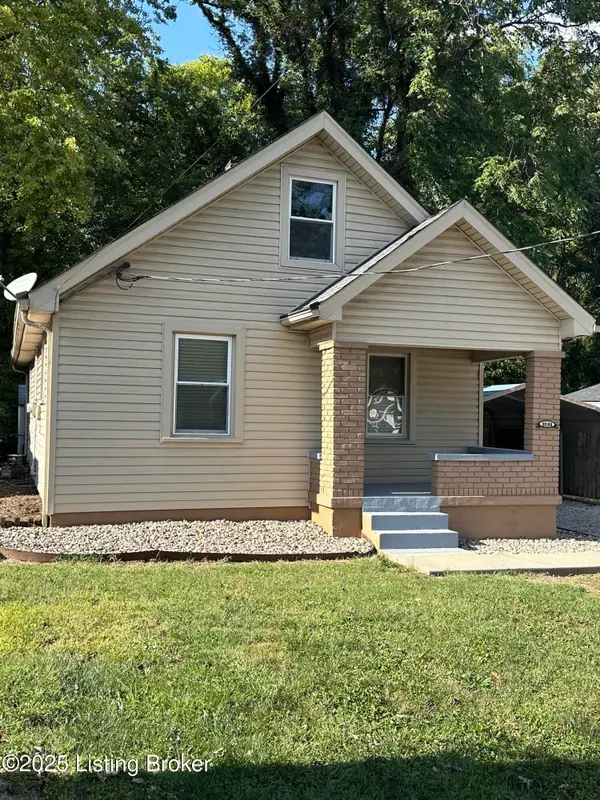 $179,500Active2 beds 1 baths778 sq. ft.
$179,500Active2 beds 1 baths778 sq. ft.1417 Taylor Ave, Louisville, KY 40213
MLS# 1699435Listed by: PREMIER HOMES REALTY - New
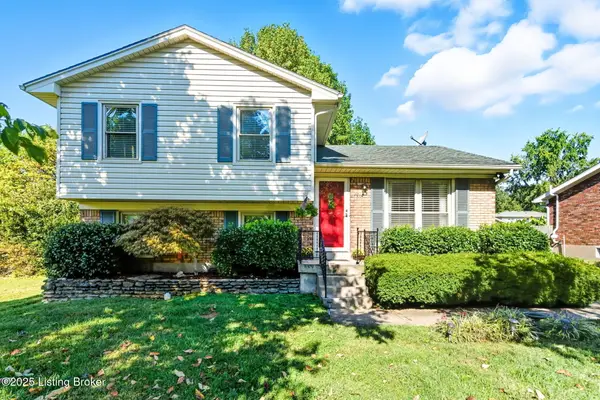 $315,000Active3 beds 2 baths1,611 sq. ft.
$315,000Active3 beds 2 baths1,611 sq. ft.1018 Sir Lancelot Ln, Louisville, KY 40222
MLS# 1699437Listed by: RE/MAX PREMIER PROPERTIES
