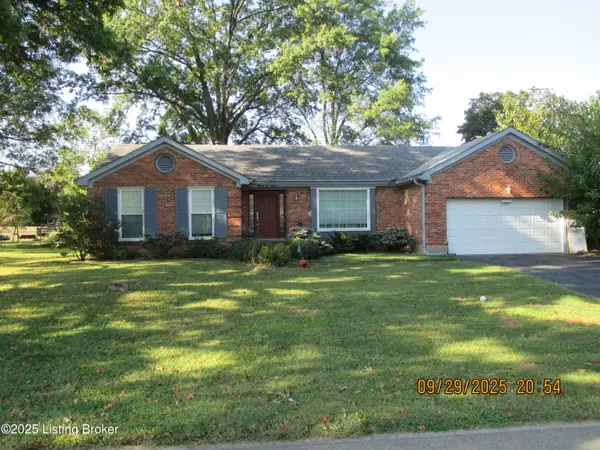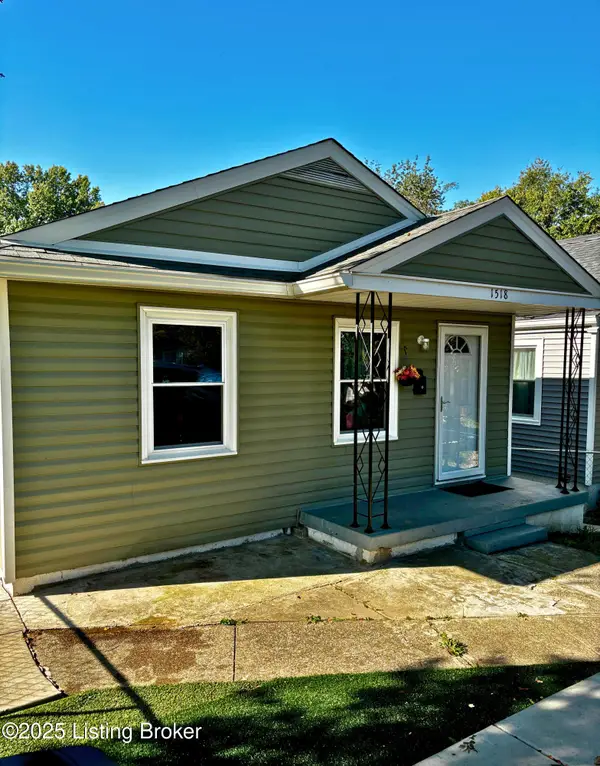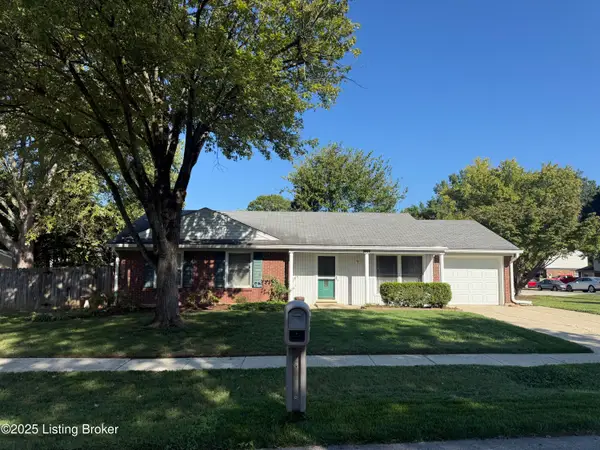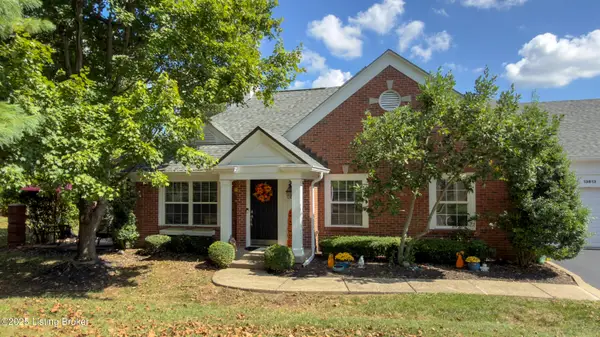3516 Timmons Ct, Louisville, KY 40245
Local realty services provided by:Schuler Bauer Real Estate ERA Powered
3516 Timmons Ct,Louisville, KY 40245
$715,000
- 3 Beds
- 4 Baths
- 3,530 sq. ft.
- Single family
- Active
Listed by:j. exum group
Office:keller williams louisville east
MLS#:1698400
Source:KY_MSMLS
Price summary
- Price:$715,000
- Price per sq. ft.:$310.87
About this home
Welcome home to 3516 Timmons Ct, a beautifully designed brick-and-stone ranch tucked away on a quiet cul-de-sac. Offering over 4,200 finished square feet, this home combines thoughtful modern updates with a functional, inviting layout. Step through the foyer into a bright, open living space anchored by a spacious great room with custom built-ins. The formal dining room flows seamlessly into the chef's kitchen, featuring GE Profile stainless steel appliances, soft-close cabinetry, a generous pantry, and a cozy breakfast nook. Conveniently located just off the 2-car garage, the laundry room comes complete with an LG washer and dryer—making daily routines simple and efficient. The primary suite serves as a private retreat with a large walk-in closet and spa-inspired bath. A desirable split floor plan places two additional bedrooms and a full bath on the opposite side of the main level, ideal for guests, family, or office use. Downstairs, the finished walkout lower level nearly doubles your living space. A large recreation room with a striking brick feature wall serves as the centerpiece, complemented by a fourth bedroom, full bath, abundant storage, and flexible space perfect for a media room, home gym, or hobby area. With 2,278 sq. ft. above grade and 1,678 finished sq. ft. below grade, this home truly offers space for every need. Outside, enjoy a backyard designed for both entertaining and relaxation. A custom built-in gas grill extends from the patio, while decorative concrete edging and mature landscaping create a polished finish. Homes in this neighborhood are in high demand and rarely stay on the market longschedule your private showing today!
Contact an agent
Home facts
- Year built:2012
- Listing ID #:1698400
- Added:1 day(s) ago
- Updated:September 29, 2025 at 09:48 PM
Rooms and interior
- Bedrooms:3
- Total bathrooms:4
- Full bathrooms:3
- Half bathrooms:1
- Living area:3,530 sq. ft.
Heating and cooling
- Cooling:Central Air
- Heating:FORCED AIR, Natural gas
Structure and exterior
- Year built:2012
- Building area:3,530 sq. ft.
- Lot area:0.3 Acres
Utilities
- Sewer:Public Sewer
Finances and disclosures
- Price:$715,000
- Price per sq. ft.:$310.87
New listings near 3516 Timmons Ct
- New
 Listed by ERA$124,900Active2 beds 2 baths980 sq. ft.
Listed by ERA$124,900Active2 beds 2 baths980 sq. ft.206 Flanders Ct #8, Louisville, KY 40218
MLS# 1699456Listed by: SCHULER BAUER REAL ESTATE SERVICES ERA POWERED - Coming Soon
 $1,500,000Coming Soon4 beds 5 baths
$1,500,000Coming Soon4 beds 5 baths15810 Crystal Valley Way, Louisville, KY 40299
MLS# 1699459Listed by: BERKSHIRE HATHAWAY HOMESERVICES, PARKS & WEISBERG REALTORS - New
 $790,000Active5 beds 3 baths5,112 sq. ft.
$790,000Active5 beds 3 baths5,112 sq. ft.8850 Thixton Ln, Louisville, KY 40229
MLS# 1699462Listed by: DREAM J P PIRTLE REALTORS - New
 $395,000Active4 beds 2 baths2,100 sq. ft.
$395,000Active4 beds 2 baths2,100 sq. ft.11212 Finchley Rd, Louisville, KY 40243
MLS# 1699454Listed by: RE/MAX PROPERTIES EAST - New
 $1,250,000Active11 beds 15 baths7,100 sq. ft.
$1,250,000Active11 beds 15 baths7,100 sq. ft.2227 Bashford Manor Lane, Louisville, KY 40218
MLS# 25502486Listed by: NOEL AUCTIONEERS AND REAL ESTATE ADVISORS - New
 $185,500Active3 beds 1 baths1,144 sq. ft.
$185,500Active3 beds 1 baths1,144 sq. ft.1518 Arling Ave, Louisville, KY 40215
MLS# 1699441Listed by: THE K GROUP REAL ESTATE, LLC - Coming Soon
 $275,000Coming Soon3 beds 2 baths
$275,000Coming Soon3 beds 2 baths9509 Meadowgate Ct, Louisville, KY 40223
MLS# 1699442Listed by: SEMONIN REALTORS - New
 $347,000Active2 beds 2 baths1,406 sq. ft.
$347,000Active2 beds 2 baths1,406 sq. ft.13613 Arbor Crest Cir, Louisville, KY 40245
MLS# 1699443Listed by: RE/MAX PROPERTIES EAST - New
 $512,000Active3 beds 2 baths1,933 sq. ft.
$512,000Active3 beds 2 baths1,933 sq. ft.302 S Peterson Ave # 4, Louisville, KY 40206
MLS# 1699445Listed by: FAMILY REALTY LLC
