4205 Calgary Way, Louisville, KY 40241
Local realty services provided by:Schuler Bauer Real Estate ERA Powered

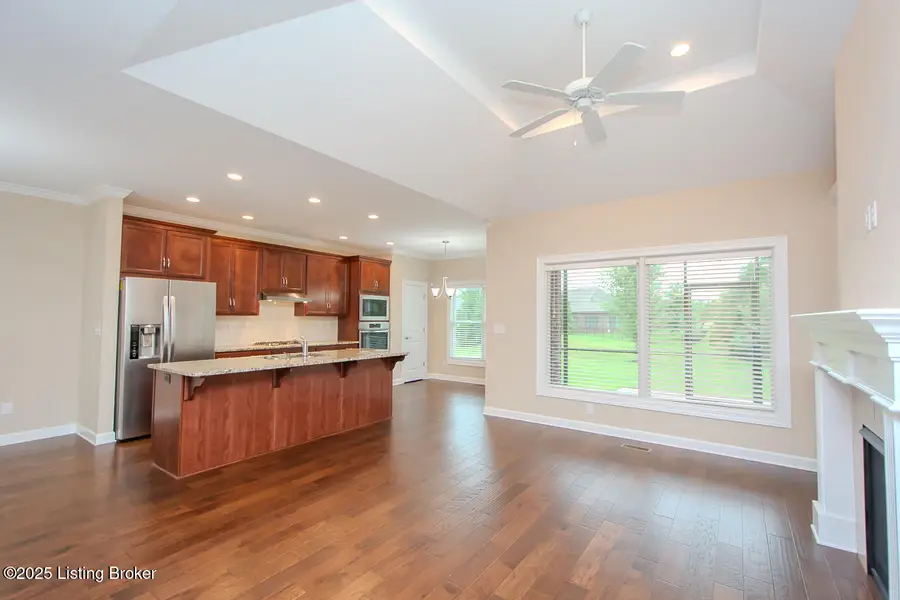
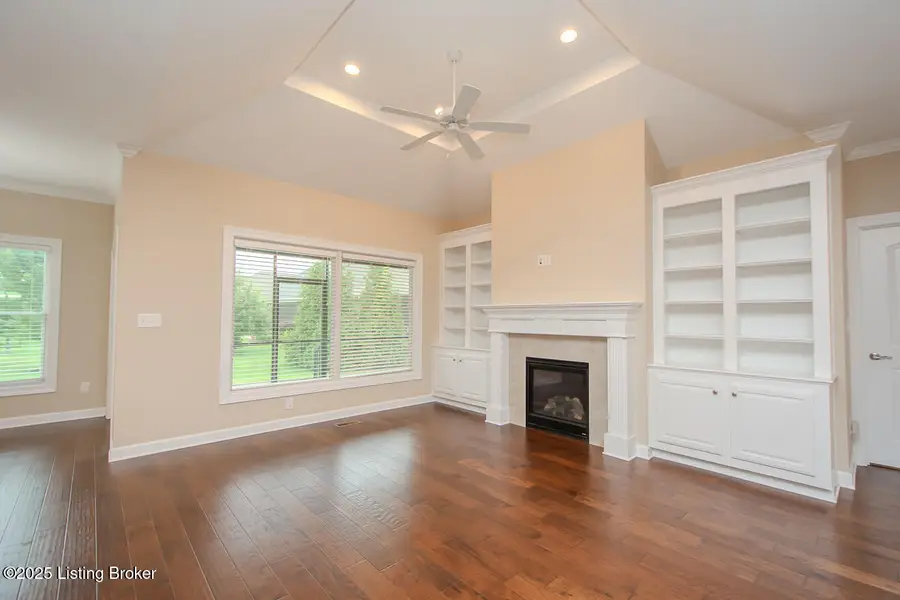
4205 Calgary Way,Louisville, KY 40241
$589,900
- 2 Beds
- 3 Baths
- 2,658 sq. ft.
- Single family
- Pending
Listed by:laura n oatleylaura@theoatleyteam.com
Office:keller williams louisville east
MLS#:1693194
Source:KY_MSMLS
Price summary
- Price:$589,900
- Price per sq. ft.:$325.73
About this home
Enjoy luxurious low-maintenance living in this 3 bedroom, 3 bath brick garden home in Summit Gardens. Move-in ready & beautifully maintained, you have a spacious open layout & everything you need on one level. You have a formal dining room for entertaining dinner guests, as well as informal dining spots in your great room. Your inviting living room has an electric fireplace & built-in shelving, open to your gourmet kitchen. With gorgeous granite countertops, a large island, stainless appliances, & custom cabinetry, this will surely be the heart of your home. A breakfast nook leads outside to a peaceful enclosed patio overlooking green space shared between the community. Your first-floor primary bedroom provides an ensuite bathroom w/dual vanities, a large standing shower, separate water closet, & a huge walk-in closet w/shelving. Adjacent to this space is your laundry room w/dual entry points. Two additional nice-sized bedrooms & another full bathroom complete your main level. Your partially finished basement has additional living space perfect for a family room or game room. A bonus room w/closet allows for an extra bedroom (no egress) and a full bathroom nearby. Your large unfinished space provides more than enough room for all of your storage needs. HOA fee includes irrigation & landscape maintenance & snow removal. Don't miss out, schedule your showing today!
Contact an agent
Home facts
- Year built:2018
- Listing Id #:1693194
- Added:27 day(s) ago
- Updated:August 06, 2025 at 07:10 AM
Rooms and interior
- Bedrooms:2
- Total bathrooms:3
- Full bathrooms:3
- Living area:2,658 sq. ft.
Heating and cooling
- Cooling:Central Air
- Heating:FORCED AIR, Natural gas
Structure and exterior
- Year built:2018
- Building area:2,658 sq. ft.
- Lot area:0.14 Acres
Utilities
- Sewer:Public Sewer
Finances and disclosures
- Price:$589,900
- Price per sq. ft.:$325.73
New listings near 4205 Calgary Way
- New
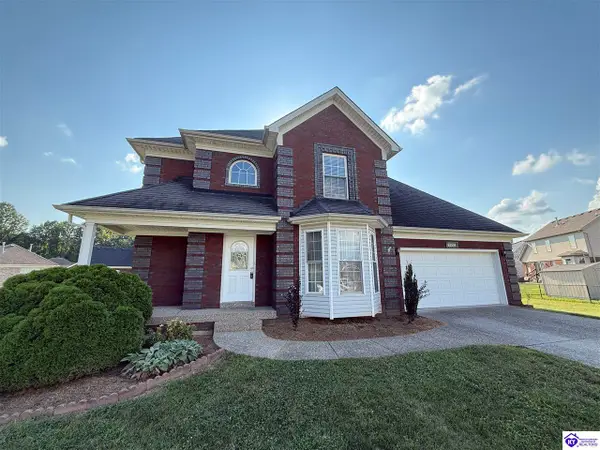 $369,900Active3 beds 3 baths1,926 sq. ft.
$369,900Active3 beds 3 baths1,926 sq. ft.5502 Velvet Court, Louisville, KY 40272
MLS# HK25003498Listed by: RE/MAX ADVANTAGE + - Coming Soon
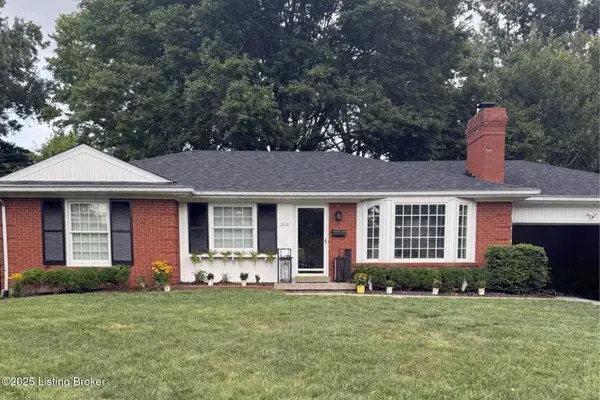 $372,000Coming Soon3 beds 2 baths
$372,000Coming Soon3 beds 2 baths1519 Woodluck Ave, Louisville, KY 40205
MLS# 1695697Listed by: BERKSHIRE HATHAWAY HOMESERVICES, PARKS & WEISBERG REALTORS - New
 $130,000Active3 beds 1 baths1,392 sq. ft.
$130,000Active3 beds 1 baths1,392 sq. ft.4335 S Brook St, Louisville, KY 40214
MLS# 1695702Listed by: 85W REAL ESTATE - New
 $649,000Active4 beds 4 baths3,400 sq. ft.
$649,000Active4 beds 4 baths3,400 sq. ft.1209 Polo Run Ct, Louisville, KY 40245
MLS# 1695686Listed by: HOMEPAGE REALTY - New
 $264,900Active3 beds 3 baths1,568 sq. ft.
$264,900Active3 beds 3 baths1,568 sq. ft.2221 Elmhurst Ave, Louisville, KY 40216
MLS# 1695689Listed by: B.I.G REALTY & AUCTION - New
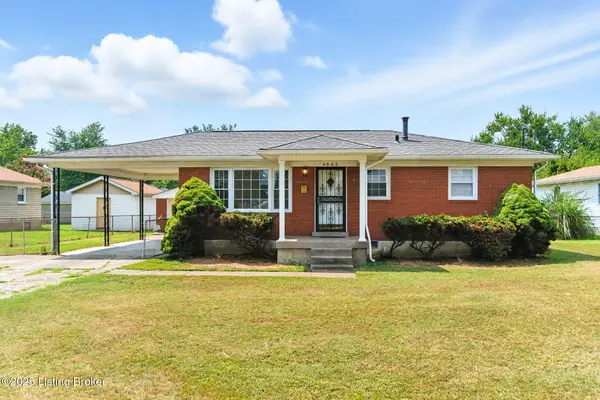 $199,900Active3 beds 1 baths900 sq. ft.
$199,900Active3 beds 1 baths900 sq. ft.4902 Fury Way, Louisville, KY 40258
MLS# 1695690Listed by: GREENTREE REAL ESTATE SERVICES - New
 $300,000Active4 beds 3 baths2,061 sq. ft.
$300,000Active4 beds 3 baths2,061 sq. ft.3829 Chatham Rd, Louisville, KY 40218
MLS# 1695681Listed by: TOTALLY ABOUT HOUSES - New
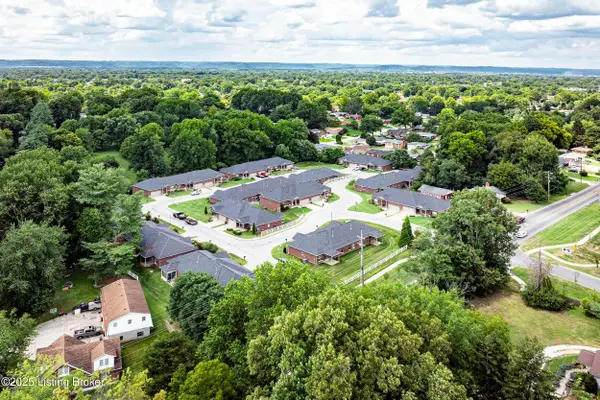 $285,000Active2 beds 2 baths1,414 sq. ft.
$285,000Active2 beds 2 baths1,414 sq. ft.6401 Clover Trace Cir, Louisville, KY 40216
MLS# 1695683Listed by: RE/MAX RESULTS - New
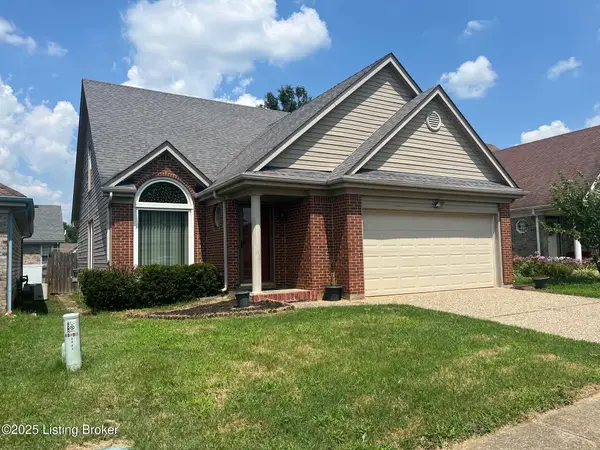 $280,000Active3 beds 2 baths1,532 sq. ft.
$280,000Active3 beds 2 baths1,532 sq. ft.3324 Rainview Cir, Louisville, KY 40220
MLS# 1695684Listed by: RED EDGE REALTY - New
 $749,900Active4 beds 4 baths3,747 sq. ft.
$749,900Active4 beds 4 baths3,747 sq. ft.15808 Barkley Lake Ct, Louisville, KY 40245
MLS# 1695685Listed by: EDELEN & EDELEN REALTORS
