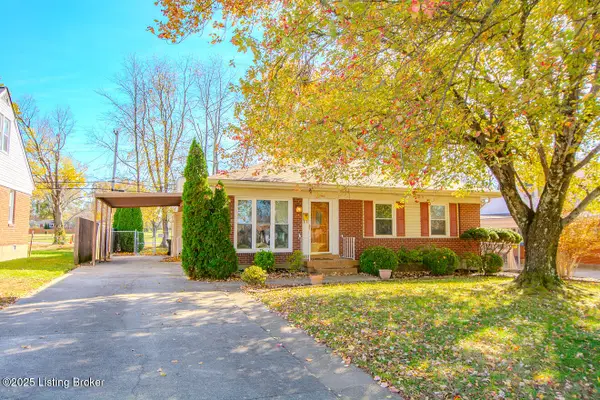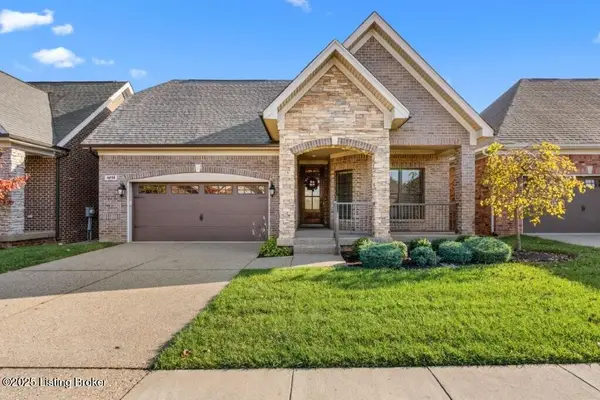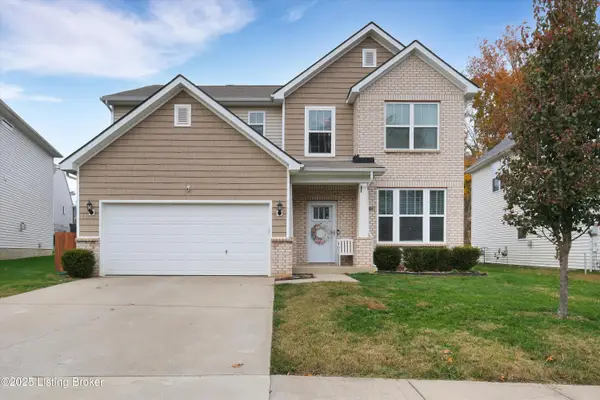426 E Oak St, Louisville, KY 40203
Local realty services provided by:Schuler Bauer Real Estate ERA Powered
426 E Oak St,Louisville, KY 40203
$244,900
- 3 Beds
- 3 Baths
- 1,856 sq. ft.
- Single family
- Active
Listed by: john brace
Office: redfin
MLS#:1698135
Source:KY_MSMLS
Price summary
- Price:$244,900
- Price per sq. ft.:$131.95
About this home
Discover 426 E Oak Street, a thoughtfully renovated home that combines classic charm with modern living, all in one of Louisville's most vibrant neighborhoods. Just moments from Shelby Park, Logan Street Market, Atrium Brewing, and a wide variety of cafes, shops, and restaurants, this home places you at the heart of it all.
Inside, the main level welcomes you with an inviting living room and dining area, a convenient half bath, and a beautifully updated kitchen featuring stainless steel appliances, butcher block countertops, crisp white cabinetry, a breakfast bar, and a spacious walk-in pantry. The first-floor primary suite is a true retreat with a large closet and private en suite bath. Upstairs, you'll find two oversized bedrooms, each offering dual walk-in closets, along with a stylish full bath. Thoughtful updates throughout blend comfort and function, making this home equally appealing for homeowners and investors alike.
Outdoor living is a highlight, with a welcoming front porch, a private covered back porch, and a fully fenced yardperfect for entertaining, gardening, or simply relaxing. Optional off-street parking adds even more convenience to this move-in ready gem.
Contact an agent
Home facts
- Year built:1915
- Listing ID #:1698135
- Added:61 day(s) ago
- Updated:November 15, 2025 at 05:21 PM
Rooms and interior
- Bedrooms:3
- Total bathrooms:3
- Full bathrooms:2
- Half bathrooms:1
- Living area:1,856 sq. ft.
Heating and cooling
- Cooling:Central Air
- Heating:Natural gas
Structure and exterior
- Year built:1915
- Building area:1,856 sq. ft.
Utilities
- Sewer:Public Sewer
Finances and disclosures
- Price:$244,900
- Price per sq. ft.:$131.95
New listings near 426 E Oak St
- New
 $345,000Active4 beds 3 baths2,069 sq. ft.
$345,000Active4 beds 3 baths2,069 sq. ft.8421 Warbler Branch Way, Louisville, KY 40229
MLS# 1703496Listed by: LPT REALTY - New
 $315,000Active3 beds 3 baths2,022 sq. ft.
$315,000Active3 beds 3 baths2,022 sq. ft.2609 Harmony Rd, Louisville, KY 40299
MLS# 1703497Listed by: HOMEPAGE REALTY - Open Sun, 2 to 4pmNew
 $295,000Active4 beds 2 baths2,568 sq. ft.
$295,000Active4 beds 2 baths2,568 sq. ft.4206 Berkshire Ave, Louisville, KY 40220
MLS# 1695243Listed by: KELLER WILLIAMS COLLECTIVE - New
 $148,900Active5 beds 2 baths1,866 sq. ft.
$148,900Active5 beds 2 baths1,866 sq. ft.4003 W Market St, Louisville, KY 40212
MLS# 1703126Listed by: MAY TEAM REALTORS - Open Sun, 2 to 4pmNew
 $385,000Active2 beds 2 baths1,245 sq. ft.
$385,000Active2 beds 2 baths1,245 sq. ft.1820 Bonnycastle Ave, Louisville, KY 40205
MLS# 1703130Listed by: COLLECTIVE ROOTS AGENCY - New
 $349,000Active4 beds 3 baths2,402 sq. ft.
$349,000Active4 beds 3 baths2,402 sq. ft.7500 Zephyr Ct, Louisville, KY 40220
MLS# 1703131Listed by: KEY ASSOCIATES SIGNATURE REALTY - Open Sun, 2 to 4pmNew
 $799,000Active4 beds 3 baths3,032 sq. ft.
$799,000Active4 beds 3 baths3,032 sq. ft.52 Harwood Rd, Louisville, KY 40222
MLS# 1703132Listed by: KELLER WILLIAMS COLLECTIVE - New
 $699,000Active4 beds 4 baths4,473 sq. ft.
$699,000Active4 beds 4 baths4,473 sq. ft.2903 Lightheart Rd, Louisville, KY 40222
MLS# 1703133Listed by: SEMONIN REALTORS - Open Sun, 2 to 4pmNew
 $635,000Active3 beds 3 baths3,354 sq. ft.
$635,000Active3 beds 3 baths3,354 sq. ft.4210 Calgary Way, Louisville, KY 40241
MLS# 1703137Listed by: KENTUCKY SELECT PROPERTIES - New
 $385,000Active5 beds 3 baths2,693 sq. ft.
$385,000Active5 beds 3 baths2,693 sq. ft.10021 Creek View Estates Dr, Louisville, KY 40291
MLS# 1703138Listed by: SEMONIN REALTORS
