4407 Burgundy Dr, Louisville, KY 40299
Local realty services provided by:Schuler Bauer Real Estate ERA Powered
4407 Burgundy Dr,Louisville, KY 40299
$275,000
- 3 Beds
- 2 Baths
- 1,756 sq. ft.
- Single family
- Active
Listed by:elizabeth s boland
Office:skelton company realtors
MLS#:1696879
Source:KY_MSMLS
Price summary
- Price:$275,000
- Price per sq. ft.:$234.04
About this home
Welcome to this beautifully updated 3 bedroom, 2 bath home located in the highly desirable Chenoweth Hills neighborhood. This residence seamlessly combines modern comfort with timeless charm. The interior boasts stunning new engineered hardwood flooring throughout the home, complemented by brand new front and back doors.
The first floor offers a warm and inviting living room, along with a functional eat-in kitchen. The spacious kitchen showcases white cabinetry, butcher block countertops, and a brand-new refrigerator, ideal for entertaining and gatherings. Upstairs, you'll find three comfortable bedrooms and a full bathroom featuring a new double vanity for added convenience. The finished basement features a comfortable family room with a fireplace, perfect for relaxing or entertaining guests. There is also a versatile room that can function as an office or a potential fourth bedroom; please note that this room does not have a closet. Additionally, the space includes an attached full bathroom with laundry facilities for added convenience.
Step outside to enjoy the brand-new poured concrete patio, perfect for summer barbecues and outdoor entertaining. The large backyard, shaded by mature trees and a partial privacy fence, provides a private retreat and ample space for outdoor activities.
This move-in-ready home seamlessly blends modern updates with a spacious, private yarddon't miss your opportunity to make it yours!
Contact an agent
Home facts
- Year built:1976
- Listing ID #:1696879
- Added:1 day(s) ago
- Updated:September 03, 2025 at 10:46 PM
Rooms and interior
- Bedrooms:3
- Total bathrooms:2
- Full bathrooms:2
- Living area:1,756 sq. ft.
Heating and cooling
- Cooling:Central Air
- Heating:FORCED AIR, Natural gas
Structure and exterior
- Year built:1976
- Building area:1,756 sq. ft.
- Lot area:0.2 Acres
Utilities
- Sewer:Public Sewer
Finances and disclosures
- Price:$275,000
- Price per sq. ft.:$234.04
New listings near 4407 Burgundy Dr
- New
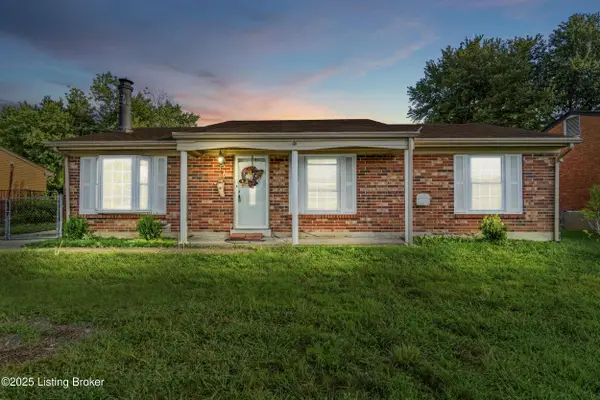 $242,000Active4 beds 2 baths1,215 sq. ft.
$242,000Active4 beds 2 baths1,215 sq. ft.4608 Outer Loop, Louisville, KY 40219
MLS# 1697082Listed by: 85W REAL ESTATE - New
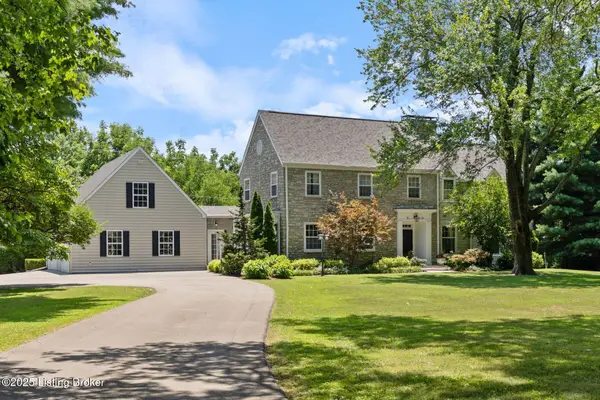 $1,675,000Active4 beds 6 baths4,658 sq. ft.
$1,675,000Active4 beds 6 baths4,658 sq. ft.5818 Orion Rd, Louisville, KY 40222
MLS# 1697083Listed by: LENIHAN SOTHEBY'S INTERNATIONAL REALTY - New
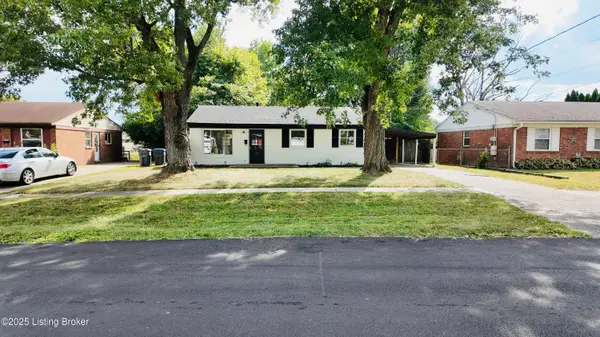 $215,000Active3 beds 1 baths864 sq. ft.
$215,000Active3 beds 1 baths864 sq. ft.5430 Cedarwood Dr, Louisville, KY 40272
MLS# 1697084Listed by: BROKERAGE: ROYAL REAL ESTATE FIRM - New
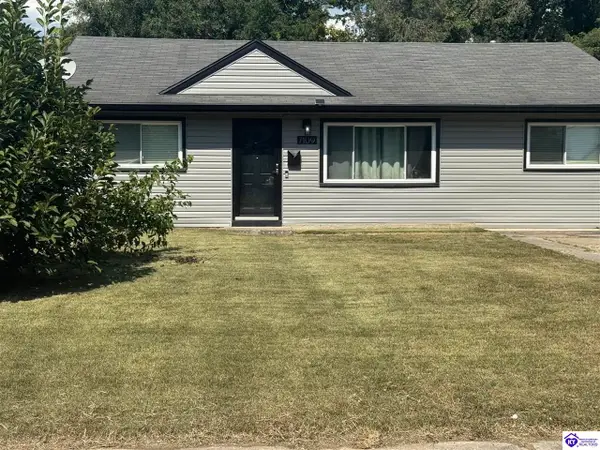 $173,800Active4 beds 1 baths1,100 sq. ft.
$173,800Active4 beds 1 baths1,100 sq. ft.7109 Ethan Allen Way, Louisville, KY 40272
MLS# HK25003765Listed by: RE/MAX INTEGRITY - New
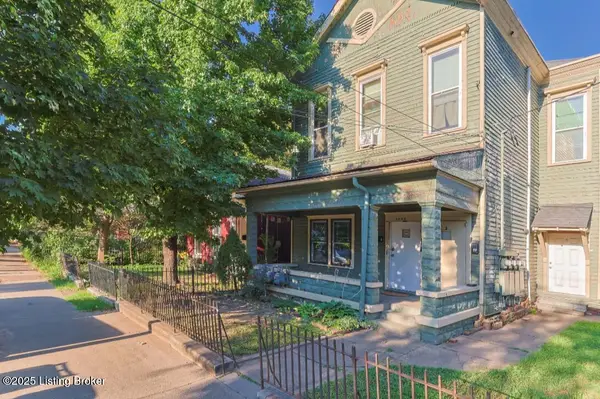 $285,000Active-- beds -- baths2,900 sq. ft.
$285,000Active-- beds -- baths2,900 sq. ft.1236 S Floyd St, Louisville, KY 40203
MLS# 1697073Listed by: 85W REAL ESTATE - New
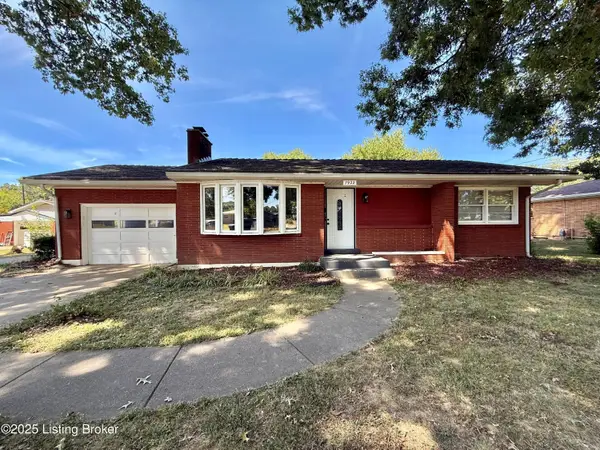 $240,000Active3 beds 2 baths1,563 sq. ft.
$240,000Active3 beds 2 baths1,563 sq. ft.7922 Arlis Dr, Louisville, KY 40258
MLS# 1697074Listed by: AMERICUS REALTY GROUP - New
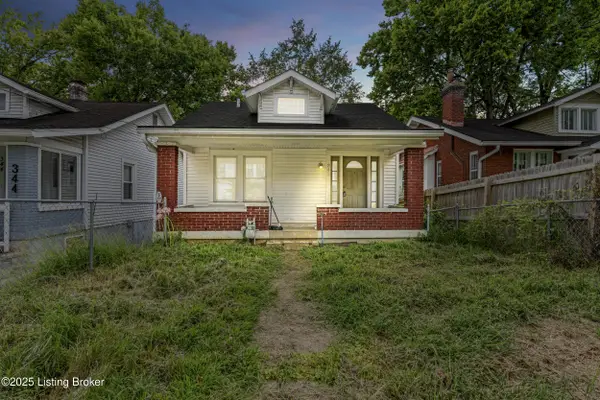 $178,000Active1 beds 1 baths1,276 sq. ft.
$178,000Active1 beds 1 baths1,276 sq. ft.342 Franck Ave, Louisville, KY 40206
MLS# 1695487Listed by: KELLER WILLIAMS LOUISVILLE EAST - Coming Soon
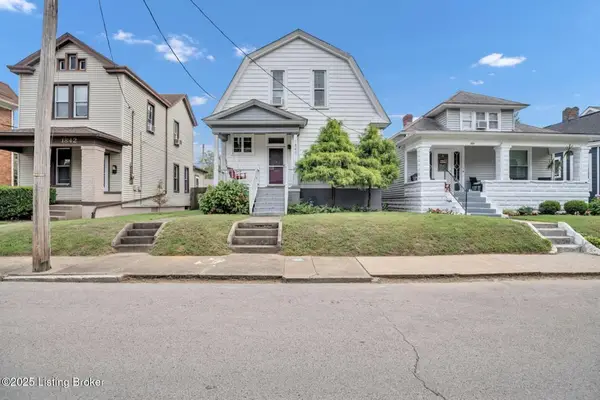 $330,000Coming Soon3 beds 1 baths
$330,000Coming Soon3 beds 1 baths1840 Deer Park Ave, Louisville, KY 40205
MLS# 1697060Listed by: HOMEPAGE REALTY - New
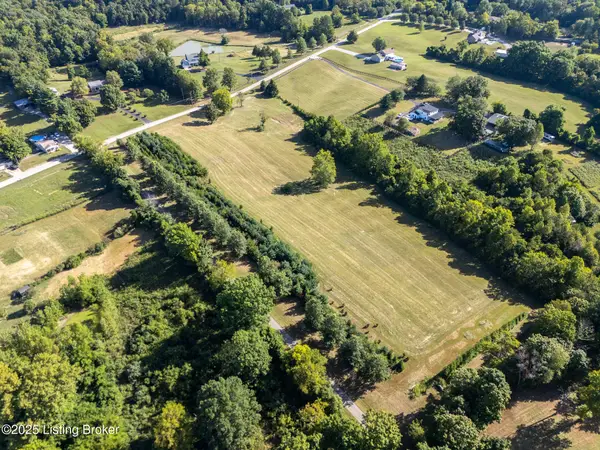 $245,000Active7.49 Acres
$245,000Active7.49 Acres16716 Dry Ridge Rd, Louisville, KY 40299
MLS# 1697061Listed by: SEMONIN REALTORS - New
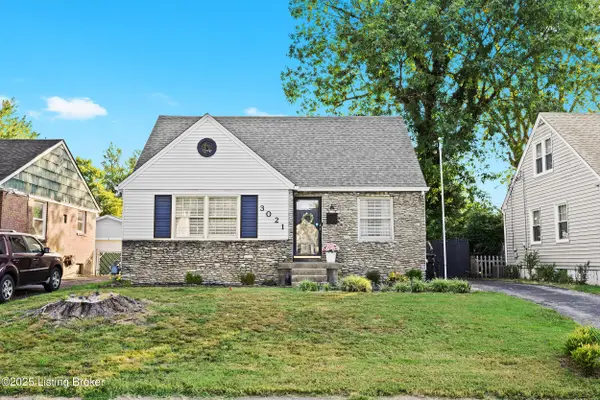 $299,900Active3 beds 2 baths1,963 sq. ft.
$299,900Active3 beds 2 baths1,963 sq. ft.3021 Talisman Rd, Louisville, KY 40220
MLS# 1697065Listed by: NEST REALTY
