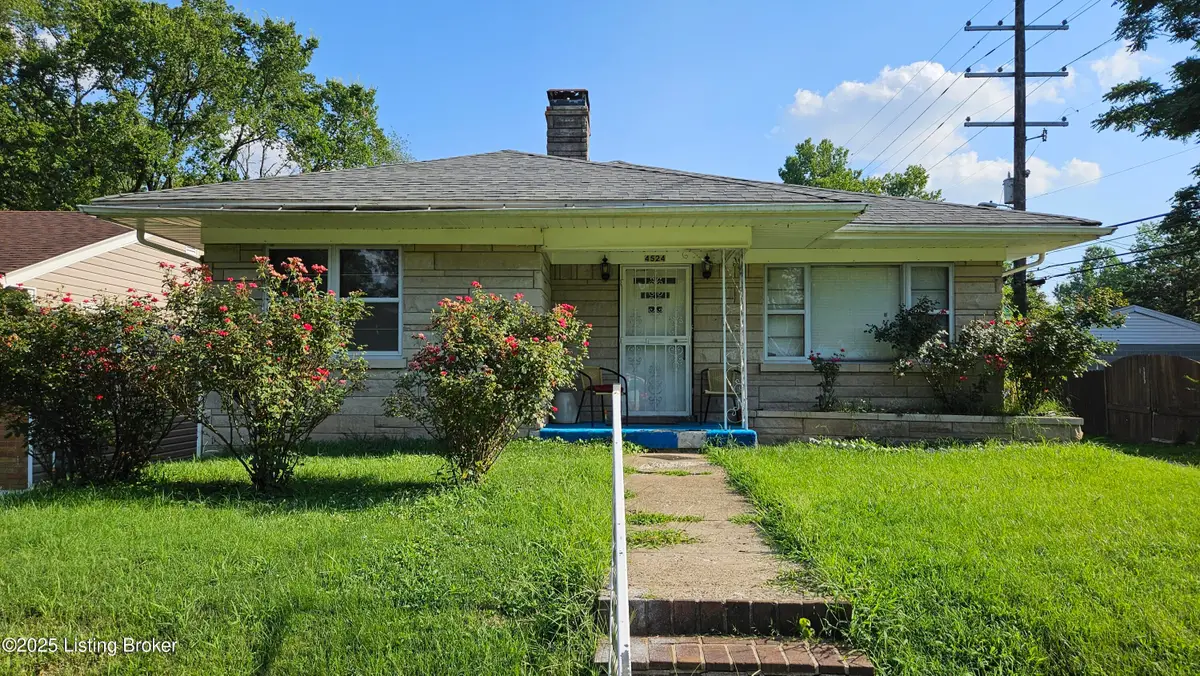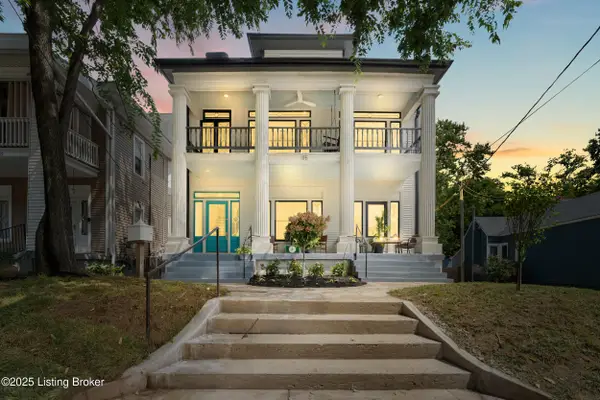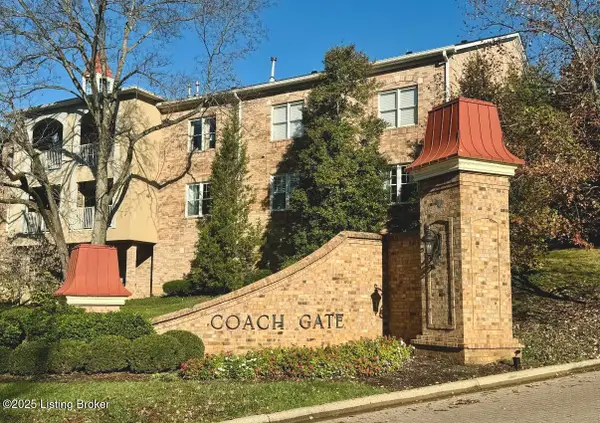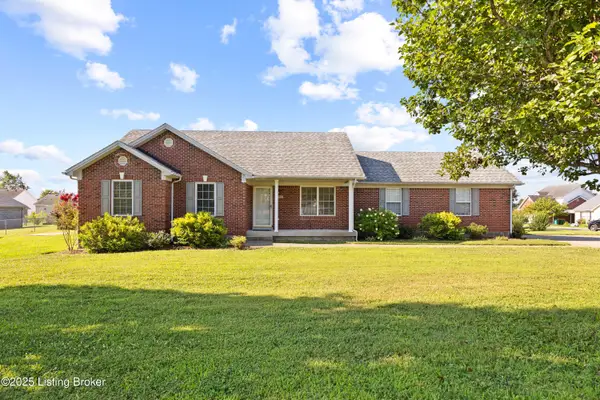4524 Dumesnil St, Louisville, KY 40211
Local realty services provided by:Schuler Bauer Real Estate ERA Powered



4524 Dumesnil St,Louisville, KY 40211
$149,999
- 2 Beds
- 2 Baths
- 1,879 sq. ft.
- Single family
- Active
Listed by:jason m west
Office:may team realtors
MLS#:1693501
Source:KY_MSMLS
Price summary
- Price:$149,999
- Price per sq. ft.:$130.21
About this home
Welcome to 4524 Dumesnil Street. This wonderful, spacious, creek stone ranch is located in West Louisville's Chickasaw neighborhood, right next door to Chickasaw Park. A cozy covered front porch greets you as you walk up. Heading inside brings you into an open living room and dining area. This space is highlighted by the wood burning fireplace and you will love the abundant natural light. The eat-in kitchen offers ample cabinet space, stainless steel appliances including a gas range, LVP flooring, and pantry. The hallway off the living room leads down to two generously sized bedrooms and a full bath. The full bath offers tile flooring, tiled walls and tub surround, and storage closet. Carpet covers most of the main level but there is hardwood underneath it. Heading downstairs brings you into a mostly finished, daylight basement. The basement offers a huge L-shaped family room with 2nd fireplace, built-in bar, unfinished laundry and utility room, and half bath. The half does offer the potential is be finished out into a full bath. Heading out back first leads you into a fantastic sunroom that can be enjoyed year-round and then out into a large, fully fenced yard. The yard provides plenty of space for kids or pets to play in. This home also comes with a great 2 car detached garage. The furnace, A/C, and water heater are all only 4 years old. Don't miss this one and schedule a showing today! This home is being sold "as-is."
Contact an agent
Home facts
- Year built:1958
- Listing Id #:1693501
- Added:20 day(s) ago
- Updated:August 14, 2025 at 12:45 AM
Rooms and interior
- Bedrooms:2
- Total bathrooms:2
- Full bathrooms:1
- Half bathrooms:1
- Living area:1,879 sq. ft.
Heating and cooling
- Cooling:Central Air
- Heating:FORCED AIR, Natural gas
Structure and exterior
- Year built:1958
- Building area:1,879 sq. ft.
- Lot area:0.15 Acres
Utilities
- Sewer:Public Sewer
Finances and disclosures
- Price:$149,999
- Price per sq. ft.:$130.21
New listings near 4524 Dumesnil St
- New
 $199,900Active2 beds 2 baths985 sq. ft.
$199,900Active2 beds 2 baths985 sq. ft.204 Logsdon Ct, Louisville, KY 40243
MLS# 1695365Listed by: SEMONIN REALTORS - New
 $670,000Active5 beds 6 baths3,673 sq. ft.
$670,000Active5 beds 6 baths3,673 sq. ft.115 N Keats Ave, Louisville, KY 40206
MLS# 1695366Listed by: 85W REAL ESTATE - New
 $285,000Active2 beds 2 baths1,361 sq. ft.
$285,000Active2 beds 2 baths1,361 sq. ft.5601 Coach Gate Wynde #30, Louisville, KY 40207
MLS# 1695367Listed by: NMJ REALTY - New
 $185,000Active2 beds 2 baths1,137 sq. ft.
$185,000Active2 beds 2 baths1,137 sq. ft.2705 Riedling Dr #APT 5, Louisville, KY 40206
MLS# 1695368Listed by: FIRST SATURDAY REAL ESTATE - New
 $99,999Active4 beds 3 baths2,059 sq. ft.
$99,999Active4 beds 3 baths2,059 sq. ft.1909 Griffiths Ave, Louisville, KY 40203
MLS# 1695369Listed by: WEICHERT REALTORS - ABG - New
 $215,000Active3 beds 1 baths1,200 sq. ft.
$215,000Active3 beds 1 baths1,200 sq. ft.5901 Jessamine Ln, Louisville, KY 40258
MLS# 1695371Listed by: KELLER WILLIAMS LOUISVILLE EAST - New
 $319,900Active2 beds 2 baths1,197 sq. ft.
$319,900Active2 beds 2 baths1,197 sq. ft.1019 Highland Ave, Louisville, KY 40204
MLS# 1695372Listed by: LENIHAN SOTHEBY'S INTERNATIONAL REALTY - New
 $239,900Active3 beds 1 baths1,187 sq. ft.
$239,900Active3 beds 1 baths1,187 sq. ft.460 N Skyline Dr, Louisville, KY 40229
MLS# 1695373Listed by: LOIS ANN DISPONETT REAL ESTATE - New
 $449,900Active5 beds 4 baths3,665 sq. ft.
$449,900Active5 beds 4 baths3,665 sq. ft.6206 Oak Valley Dr, Louisville, KY 40214
MLS# 1695354Listed by: ADVANCE REALTORS, INC. - New
 $324,900Active3 beds 2 baths1,750 sq. ft.
$324,900Active3 beds 2 baths1,750 sq. ft.8800 Justice Way, Louisville, KY 40229
MLS# 1695357Listed by: DRUCK REALTY
