4529 Cherry Forest Cir, Louisville, KY 40245
Local realty services provided by:Schuler Bauer Real Estate ERA Powered



4529 Cherry Forest Cir,Louisville, KY 40245
$499,000
- 4 Beds
- 4 Baths
- 3,248 sq. ft.
- Single family
- Active
Listed by:sam stone
Office:lenihan sotheby's international realty
MLS#:1694701
Source:KY_MSMLS
Price summary
- Price:$499,000
- Price per sq. ft.:$208.09
About this home
Welcome to 4529 Cherry Forest Cir. This stunning all brick two story home in the highly desirable Forest Springs North neighborhood has 4 bedrooms (with one non- conforming basement bedroom), 3.5 baths, and an attached 2.5 car garage. You won't want to miss the completely updated kitchen and large back patio which is ready to host your next party! Step inside to find large windows, 9 foot ceilings and hardwood floors, creating a bright and inviting atmosphere. The heart of the home is the completely updated eat-in kitchen, featuring updated cabinetry, granite countertops, stainless steel appliances, and plenty of space for hosting and gathering. The living room offers warmth and character with a gas fireplace, built-in bookshelves and even a small work desk, perfect for cozy nights in or entertaining guests. Upstairs, the spacious primary suite includes double tray ceilings, a walk-in closet, and an en suite bath with a jetted tub and separate shower. Three additional bedrooms and a full bath complete the second level. The finished basement is ideal for entertaining, complete with a large living area, and an updated full bathroom. A bonus room offers great flexibility as a playroom, home office, or guest space.
Outside, enjoy the beautifully landscaped yard with an oversized patio and a hot tub, perfect for relaxing under the stars or hosting weekend get-togethers. Homes like this don’t come along often. Schedule your private showing today!
Contact an agent
Home facts
- Year built:2004
- Listing Id #:1694701
- Added:11 day(s) ago
- Updated:August 11, 2025 at 03:03 PM
Rooms and interior
- Bedrooms:4
- Total bathrooms:4
- Full bathrooms:3
- Half bathrooms:1
- Living area:3,248 sq. ft.
Heating and cooling
- Cooling:Central Air
- Heating:FORCED AIR, Natural gas
Structure and exterior
- Year built:2004
- Building area:3,248 sq. ft.
- Lot area:0.42 Acres
Utilities
- Sewer:Public Sewer
Finances and disclosures
- Price:$499,000
- Price per sq. ft.:$208.09
New listings near 4529 Cherry Forest Cir
- New
 $649,000Active4 beds 4 baths3,400 sq. ft.
$649,000Active4 beds 4 baths3,400 sq. ft.1209 Polo Run Ct, Louisville, KY 40245
MLS# 1695686Listed by: HOMEPAGE REALTY - New
 $264,900Active3 beds 3 baths1,568 sq. ft.
$264,900Active3 beds 3 baths1,568 sq. ft.2221 Elmhurst Ave, Louisville, KY 40216
MLS# 1695689Listed by: B.I.G REALTY & AUCTION - New
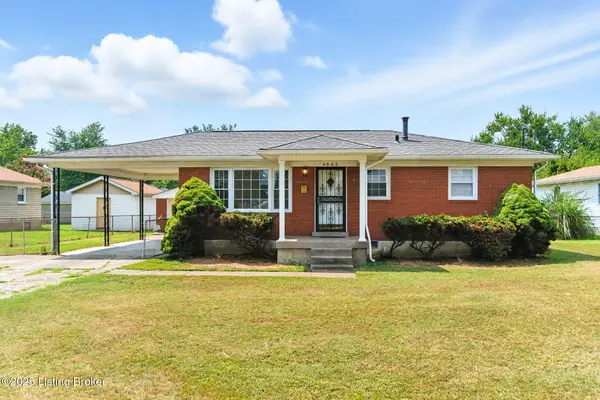 $199,900Active3 beds 1 baths900 sq. ft.
$199,900Active3 beds 1 baths900 sq. ft.4902 Fury Way, Louisville, KY 40258
MLS# 1695690Listed by: GREENTREE REAL ESTATE SERVICES - New
 $300,000Active4 beds 3 baths2,061 sq. ft.
$300,000Active4 beds 3 baths2,061 sq. ft.3829 Chatham Rd, Louisville, KY 40218
MLS# 1695681Listed by: TOTALLY ABOUT HOUSES - New
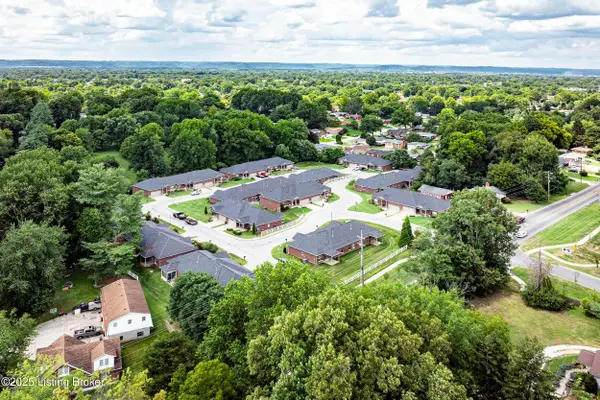 $285,000Active2 beds 2 baths1,414 sq. ft.
$285,000Active2 beds 2 baths1,414 sq. ft.6401 Clover Trace Cir, Louisville, KY 40216
MLS# 1695683Listed by: RE/MAX RESULTS - New
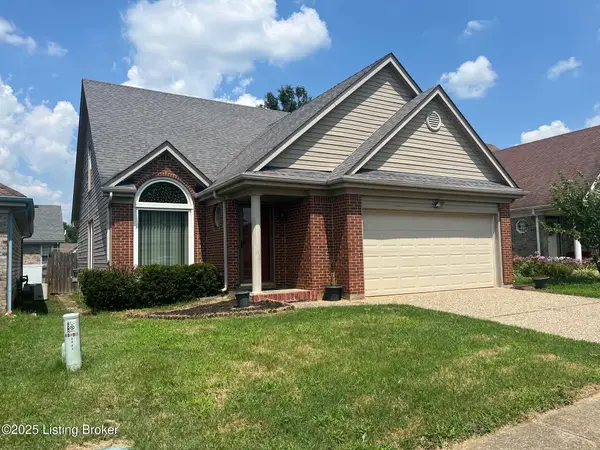 $280,000Active3 beds 2 baths1,532 sq. ft.
$280,000Active3 beds 2 baths1,532 sq. ft.3324 Rainview Cir, Louisville, KY 40220
MLS# 1695684Listed by: RED EDGE REALTY - New
 $749,900Active4 beds 4 baths3,747 sq. ft.
$749,900Active4 beds 4 baths3,747 sq. ft.15808 Barkley Lake Ct, Louisville, KY 40245
MLS# 1695685Listed by: EDELEN & EDELEN REALTORS - New
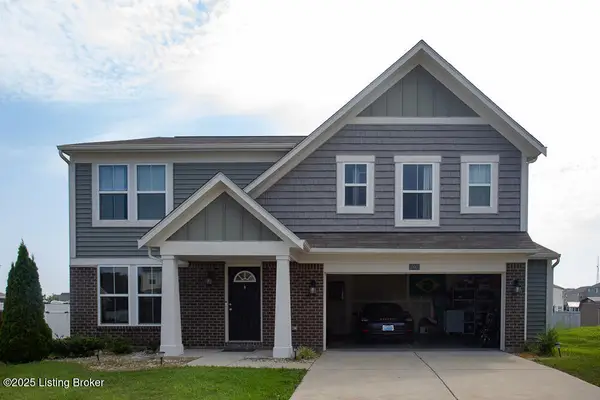 $411,000Active4 beds 3 baths2,439 sq. ft.
$411,000Active4 beds 3 baths2,439 sq. ft.10007 Tuscany Ridge Ct, Louisville, KY 40291
MLS# 1695590Listed by: RICHARD DEAN REALTY COMPANY, LLC - New
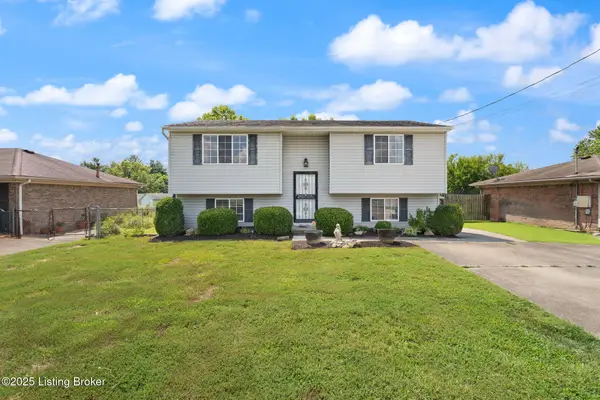 $264,900Active4 beds 2 baths1,788 sq. ft.
$264,900Active4 beds 2 baths1,788 sq. ft.3714 Hillview Blvd, Louisville, KY 40229
MLS# 1695675Listed by: B.I.G REALTY & AUCTION - New
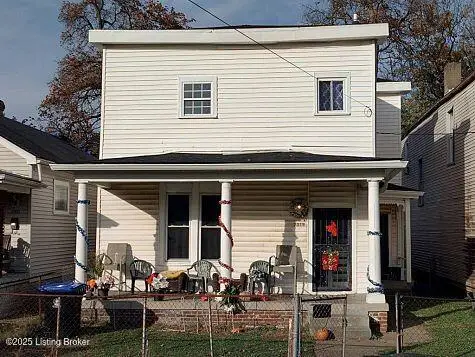 $115,000Active5 beds 2 baths2,176 sq. ft.
$115,000Active5 beds 2 baths2,176 sq. ft.2319 Duncan St, Louisville, KY 40210
MLS# 1695677Listed by: RE/MAX PREMIER PROPERTIES
