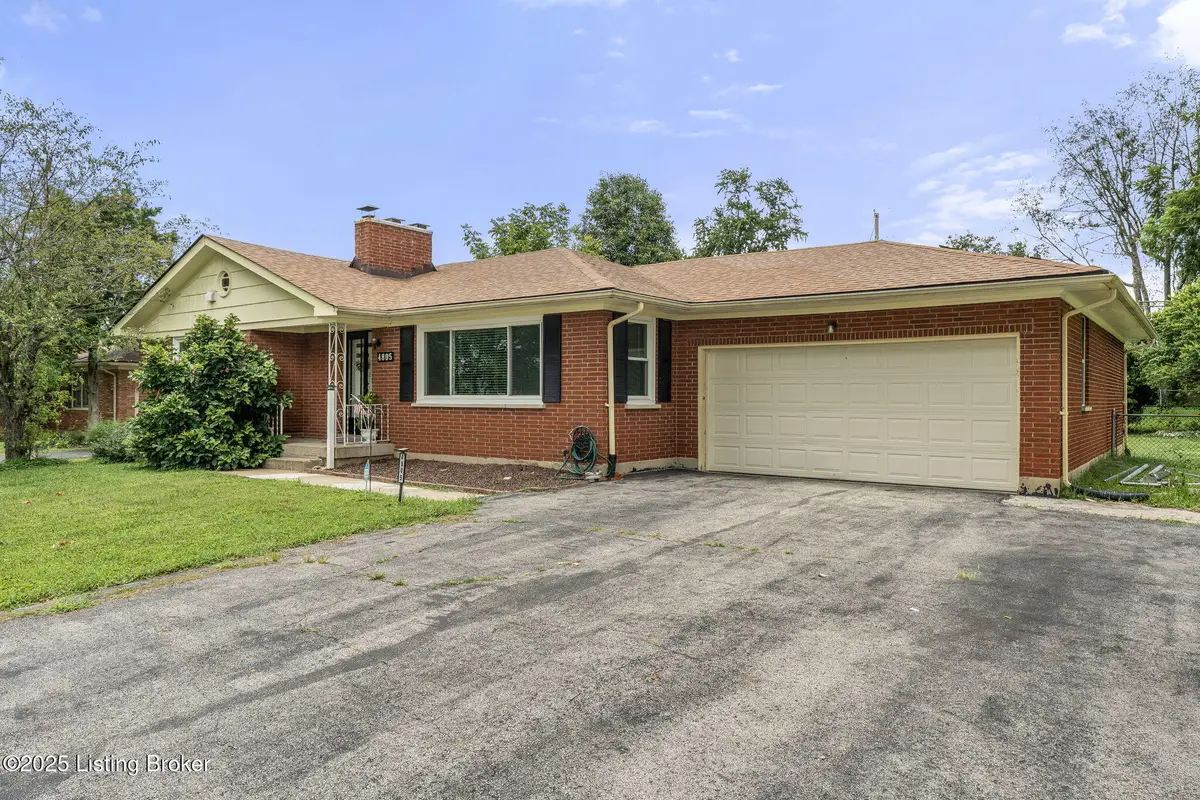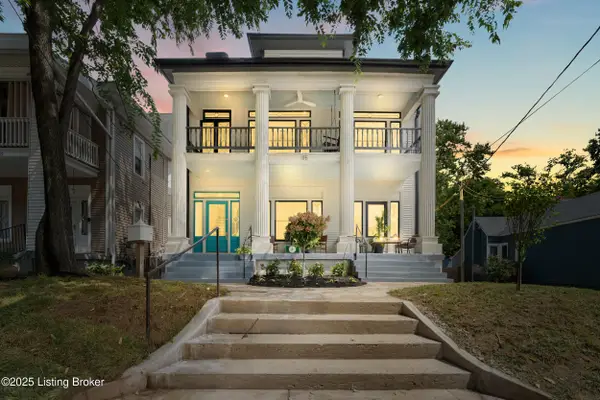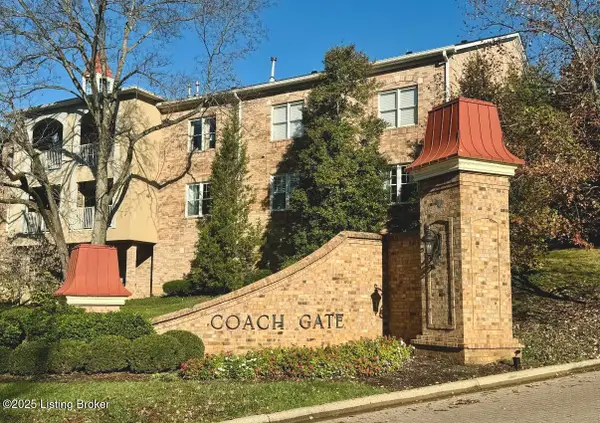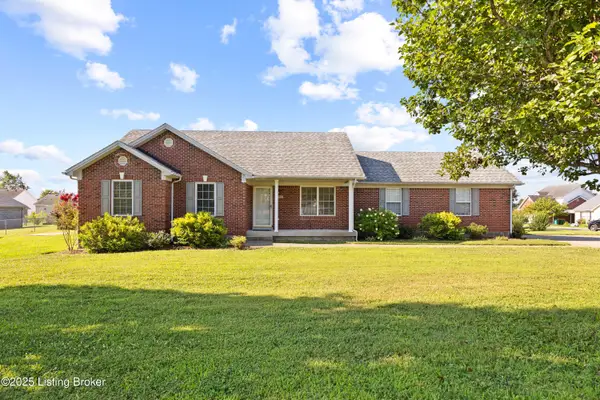4805 Clarmar Rd, Louisville, KY 40299
Local realty services provided by:Schuler Bauer Real Estate ERA Powered



4805 Clarmar Rd,Louisville, KY 40299
$299,900
- 3 Beds
- 2 Baths
- 2,333 sq. ft.
- Single family
- Active
Upcoming open houses
- Sun, Aug 1702:00 pm - 04:00 pm
Listed by:mare n muccigrosso
Office:re/max results
MLS#:1693699
Source:KY_MSMLS
Price summary
- Price:$299,900
- Price per sq. ft.:$231.23
About this home
Welcome to 4805 Clarmar Road, a vigorously-updated, brick ranch home with a finished basement! The main level features a spacious family room with a lovely fireplace accentuated by brilliant LVP flooring; an updated eat-in kitchen, with gorgeous white cabinets and a tile backsplash; 3 sizeable bedrooms, each with LVP flooring; and a full bathroom complete the first floor. Below, the finished basement features a large family room with a fireplace; two bonus rooms, currently used as an office and a guest room; a laundry room with accompanying sink and built-in shelving; and an updated half bathroom. Sliding glass doors lead from the kitchen to the relaxing, covered back porch overlooking a sprawling, fully fenced-in backyard--the perfect combination for hosting summer get-togethers or backyard Sunday barbeques! Meanwhile, the front exterior boasts ample parking via the double-wide driveway and attached 2-car garage, which itself features a massive workshop in the back and new garage door. This property received a new roof in 2019, while a new HVAC system and new Champion windows were installed all throughout the home in 2023. Roof-mounted SOLAR PANELS ensure that you can save both the planet, and utility expenses! Conveniently located between Bardstown Road and Hurstbourne Parkway, this property sits only a short distance away from parks, recreation, shopping, dining, and more, placing nearly all of Louisville at your fingertips! Schedule your showing today!
Contact an agent
Home facts
- Year built:1955
- Listing Id #:1693699
- Added:19 day(s) ago
- Updated:August 07, 2025 at 04:45 PM
Rooms and interior
- Bedrooms:3
- Total bathrooms:2
- Full bathrooms:1
- Half bathrooms:1
- Living area:2,333 sq. ft.
Heating and cooling
- Cooling:Central Air
- Heating:Natural gas
Structure and exterior
- Year built:1955
- Building area:2,333 sq. ft.
- Lot area:0.32 Acres
Finances and disclosures
- Price:$299,900
- Price per sq. ft.:$231.23
New listings near 4805 Clarmar Rd
- New
 $199,900Active2 beds 2 baths985 sq. ft.
$199,900Active2 beds 2 baths985 sq. ft.204 Logsdon Ct, Louisville, KY 40243
MLS# 1695365Listed by: SEMONIN REALTORS - New
 $670,000Active5 beds 6 baths3,673 sq. ft.
$670,000Active5 beds 6 baths3,673 sq. ft.115 N Keats Ave, Louisville, KY 40206
MLS# 1695366Listed by: 85W REAL ESTATE - New
 $285,000Active2 beds 2 baths1,361 sq. ft.
$285,000Active2 beds 2 baths1,361 sq. ft.5601 Coach Gate Wynde #30, Louisville, KY 40207
MLS# 1695367Listed by: NMJ REALTY - New
 $185,000Active2 beds 2 baths1,137 sq. ft.
$185,000Active2 beds 2 baths1,137 sq. ft.2705 Riedling Dr #APT 5, Louisville, KY 40206
MLS# 1695368Listed by: FIRST SATURDAY REAL ESTATE - New
 $99,999Active4 beds 3 baths2,059 sq. ft.
$99,999Active4 beds 3 baths2,059 sq. ft.1909 Griffiths Ave, Louisville, KY 40203
MLS# 1695369Listed by: WEICHERT REALTORS - ABG - New
 $215,000Active3 beds 1 baths1,200 sq. ft.
$215,000Active3 beds 1 baths1,200 sq. ft.5901 Jessamine Ln, Louisville, KY 40258
MLS# 1695371Listed by: KELLER WILLIAMS LOUISVILLE EAST - New
 $319,900Active2 beds 2 baths1,197 sq. ft.
$319,900Active2 beds 2 baths1,197 sq. ft.1019 Highland Ave, Louisville, KY 40204
MLS# 1695372Listed by: LENIHAN SOTHEBY'S INTERNATIONAL REALTY - New
 $239,900Active3 beds 1 baths1,187 sq. ft.
$239,900Active3 beds 1 baths1,187 sq. ft.460 N Skyline Dr, Louisville, KY 40229
MLS# 1695373Listed by: LOIS ANN DISPONETT REAL ESTATE - New
 $449,900Active5 beds 4 baths3,665 sq. ft.
$449,900Active5 beds 4 baths3,665 sq. ft.6206 Oak Valley Dr, Louisville, KY 40214
MLS# 1695354Listed by: ADVANCE REALTORS, INC. - New
 $324,900Active3 beds 2 baths1,750 sq. ft.
$324,900Active3 beds 2 baths1,750 sq. ft.8800 Justice Way, Louisville, KY 40229
MLS# 1695357Listed by: DRUCK REALTY
