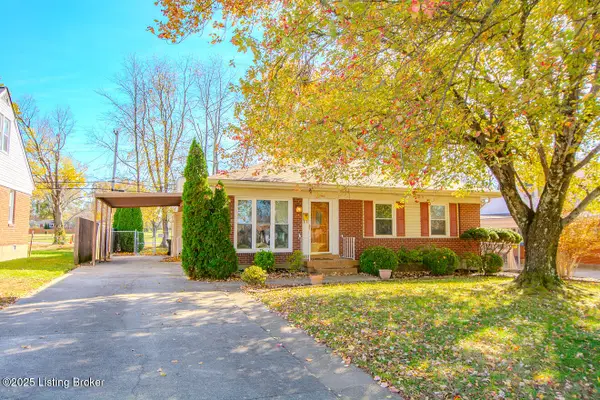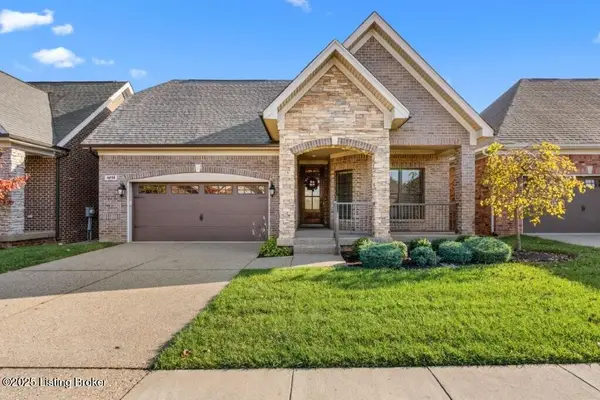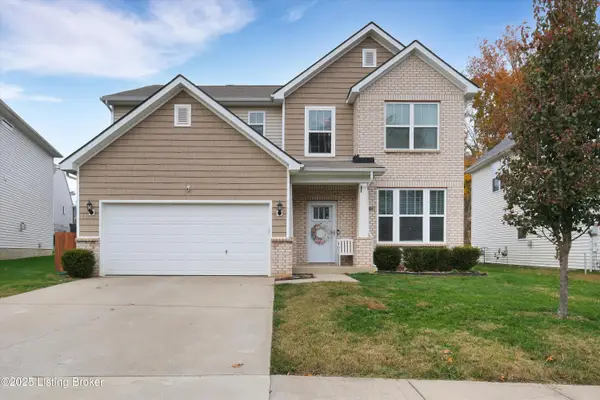5125 Oaklawn Park Dr, Louisville, KY 40299
Local realty services provided by:Schuler Bauer Real Estate ERA Powered
5125 Oaklawn Park Dr,Louisville, KY 40299
$523,000
- 4 Beds
- 4 Baths
- 3,657 sq. ft.
- Single family
- Active
Listed by: shaun s wallace, tiffany wallace
Office: 1 percent lists purple door
MLS#:1685420
Source:KY_MSMLS
Price summary
- Price:$523,000
- Price per sq. ft.:$242.47
About this home
Charming Brick Ranch in Highly Desired Saratoga Woods Estates. Welcome to this stunning all-brick, one-story ranch with a mostly finished basement, located in the highly sought-after Saratoga Woods Estates. This meticulously maintained home offers an ideal blend of elegance and functionality, perfect for both comfortable living and entertaining. Step into the spacious great room featuring a vaulted ceiling and an open floor plan that seamlessly connects the living, dining, and kitchen areas. Decorative columns add a touch of sophistication, while the tray ceiling in the dining room enhances the home's elegance. The large kitchen boasts granite countertops, a wraparound bar with extra seating, and ample cabinet space, making it a dream for any home chef. The primary suite is a true retreat, showcasing a tray ceiling, a private doorway to the screened-in Deck, and a luxurious bathroom with a walk-in shower, corner Jacuzzi tub, double sink vanity, and a large walk-in closet with a convenient stackable washer and dryer. The mostly finished basement offers endless possibilities for entertaining, complete with a large wet bar, media room, sitting area, a fourth bedroom, an office, new LVP floors and additional flexible space. Outdoor living is just as impressive with a wonderful screened-in deck, a separate patio, and a nice green space, all perfect for gatherings or quiet evenings. Conveniently located near shopping, Jeffersontown, major interstates, parks, and Blankenbaker Parkway, this home offers both a serene neighborhood setting and easy access to everyday conveniences. Saratoga Woods offers clubhouse access and a community pool for those warm summer days. Don't miss your chance to own this exceptional property in Saratoga Woods Estatesperfect for entertaining and creating lasting memories. Schedule your private showing today!
Contact an agent
Home facts
- Year built:2003
- Listing ID #:1685420
- Added:342 day(s) ago
- Updated:November 15, 2025 at 05:21 PM
Rooms and interior
- Bedrooms:4
- Total bathrooms:4
- Full bathrooms:3
- Half bathrooms:1
- Living area:3,657 sq. ft.
Heating and cooling
- Cooling:Central Air
- Heating:FORCED AIR, Natural gas
Structure and exterior
- Year built:2003
- Building area:3,657 sq. ft.
- Lot area:0.29 Acres
Utilities
- Sewer:Public Sewer
Finances and disclosures
- Price:$523,000
- Price per sq. ft.:$242.47
New listings near 5125 Oaklawn Park Dr
- New
 $345,000Active4 beds 3 baths2,069 sq. ft.
$345,000Active4 beds 3 baths2,069 sq. ft.8421 Warbler Branch Way, Louisville, KY 40229
MLS# 1703496Listed by: LPT REALTY - New
 $315,000Active3 beds 3 baths2,022 sq. ft.
$315,000Active3 beds 3 baths2,022 sq. ft.2609 Harmony Rd, Louisville, KY 40299
MLS# 1703497Listed by: HOMEPAGE REALTY - Open Sun, 2 to 4pmNew
 $295,000Active4 beds 2 baths2,568 sq. ft.
$295,000Active4 beds 2 baths2,568 sq. ft.4206 Berkshire Ave, Louisville, KY 40220
MLS# 1695243Listed by: KELLER WILLIAMS COLLECTIVE - New
 $148,900Active5 beds 2 baths1,866 sq. ft.
$148,900Active5 beds 2 baths1,866 sq. ft.4003 W Market St, Louisville, KY 40212
MLS# 1703126Listed by: MAY TEAM REALTORS - Open Sun, 2 to 4pmNew
 $385,000Active2 beds 2 baths1,245 sq. ft.
$385,000Active2 beds 2 baths1,245 sq. ft.1820 Bonnycastle Ave, Louisville, KY 40205
MLS# 1703130Listed by: COLLECTIVE ROOTS AGENCY - New
 $349,000Active4 beds 3 baths2,402 sq. ft.
$349,000Active4 beds 3 baths2,402 sq. ft.7500 Zephyr Ct, Louisville, KY 40220
MLS# 1703131Listed by: KEY ASSOCIATES SIGNATURE REALTY - Open Sun, 2 to 4pmNew
 $799,000Active4 beds 3 baths3,032 sq. ft.
$799,000Active4 beds 3 baths3,032 sq. ft.52 Harwood Rd, Louisville, KY 40222
MLS# 1703132Listed by: KELLER WILLIAMS COLLECTIVE - New
 $699,000Active4 beds 4 baths4,473 sq. ft.
$699,000Active4 beds 4 baths4,473 sq. ft.2903 Lightheart Rd, Louisville, KY 40222
MLS# 1703133Listed by: SEMONIN REALTORS - Open Sun, 2 to 4pmNew
 $635,000Active3 beds 3 baths3,354 sq. ft.
$635,000Active3 beds 3 baths3,354 sq. ft.4210 Calgary Way, Louisville, KY 40241
MLS# 1703137Listed by: KENTUCKY SELECT PROPERTIES - New
 $385,000Active5 beds 3 baths2,693 sq. ft.
$385,000Active5 beds 3 baths2,693 sq. ft.10021 Creek View Estates Dr, Louisville, KY 40291
MLS# 1703138Listed by: SEMONIN REALTORS
