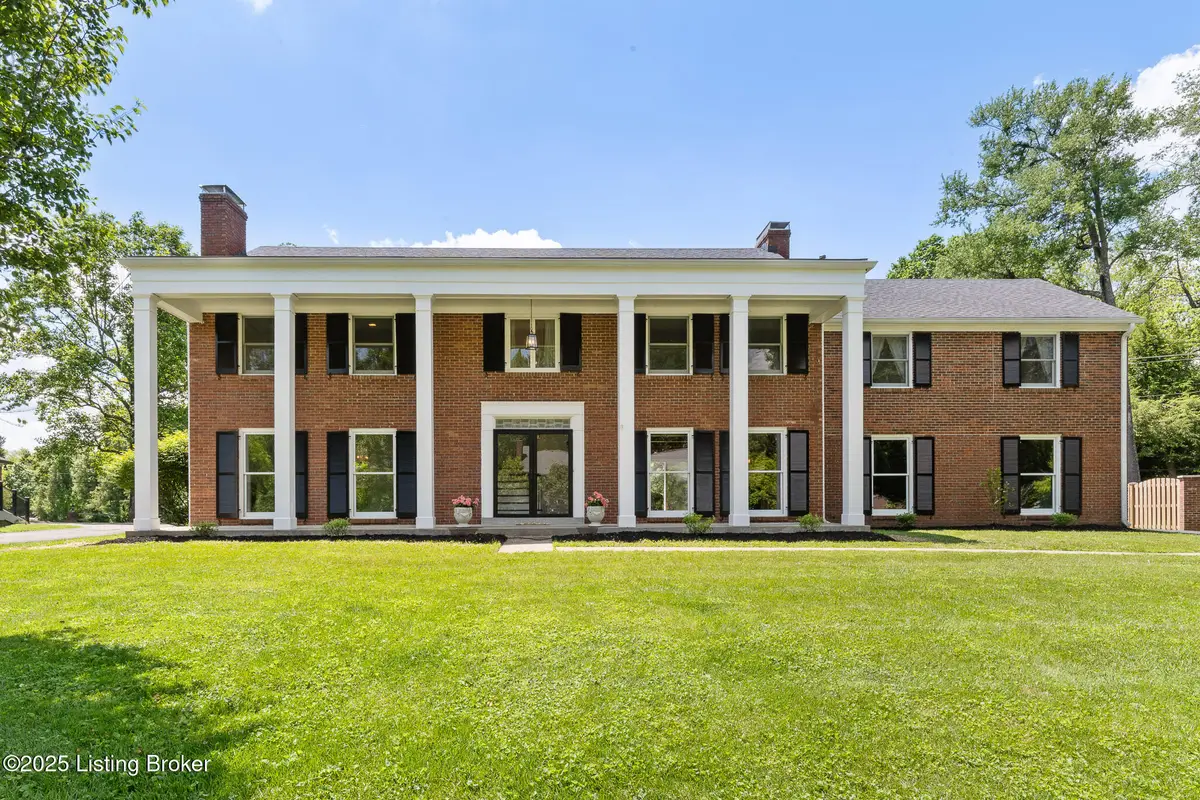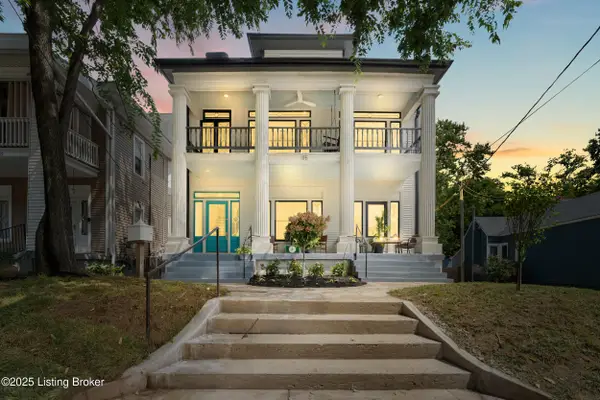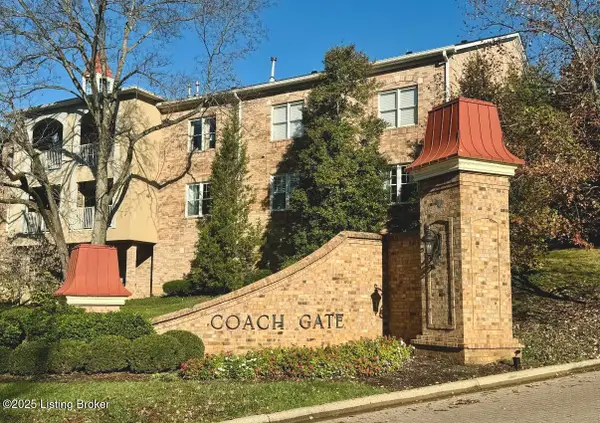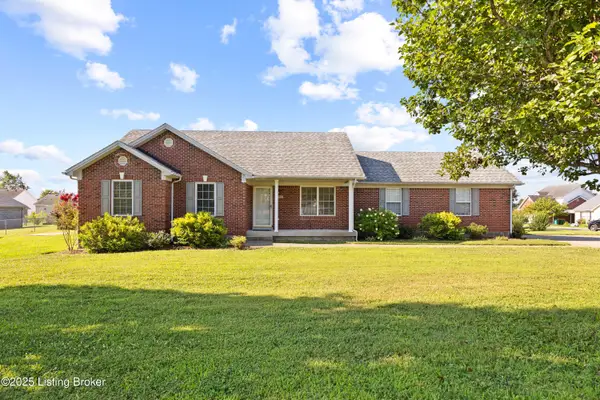6012 Innes Trace Rd, Louisville, KY 40222
Local realty services provided by:Schuler Bauer Real Estate ERA Powered



6012 Innes Trace Rd,Louisville, KY 40222
$775,000
- 5 Beds
- 5 Baths
- 5,054 sq. ft.
- Single family
- Active
Listed by:ellen s bland
Office:semonin realtors
MLS#:1687930
Source:KY_MSMLS
Price summary
- Price:$775,000
- Price per sq. ft.:$210.94
About this home
Welcome to this classic colonial home in the popular Glenview Acres neighborhood! It is located on a remarkable 0.68-acre lot, with an exceptional backyard—ideal for future home expansion and amenities: maybe a pool, all weather porch, outdoor kitchen, gardens, recreational games, your call! With 5 bedrooms and 5 baths, there's plenty of room to spread out. The spacious layout includes the primary suite and a rare 22' x 22' guest suite with its own kitchenette. The bedrooms all have hardwood floors. Whether you're entertaining, working from home, or hosting overnight guests, this home offers versatility and comfort. Check out the floor plans! Accented by the fireplace and views of the front porch through extra-large windows, the living room flows to the dining room and backyard views. With a door to the patio for grilling, the well-designed kitchen works for everyday cooking or partying. It's outfitted with a GE Monogram 6-burner gas range with a warming shelf under the hood and a halogen Advantium oven. In addition to the main sink under the window, there are also two bar/prep sinks on the other counter. The granite-topped table in the dining area remains, but you can make it GO! It's on wheels. Ideally situated, the family room connects to the kitchen, the slate front foyer, the patio, and through the back hallway, to a guest bath, first floor laundry and garage access. Original hardwood floors, sunny paneling, a brick fireplace framed by bookcases, large windows, and glass doors create a comfortable bright room for gathering or just hanging out. Laundry hook ups are located on the main floor and in the basement (washer/dryer remain). There's plenty of storage space, a half bath plus a great space for media, gaming or hobbies with a fireplace and new carpet tiles. The roomy, covered front porch is perfect for relaxing and entertaining (or watching the deer eat your plants!). Tasteful remodels of the kitchen and bathrooms complement the home's original finishes and style. Recent improvements include: the refurbished staircase, carpeting, some fresh paint, resealed driveway, and updated front landscaping Major systems: Roof (2020), HVAC (2017), basement waterproofing (2025). Original unused window grids/mullions are stored in the basement.
This home is move-in ready with opportunities to fulfill your wish list!
Contact an agent
Home facts
- Year built:1968
- Listing Id #:1687930
- Added:78 day(s) ago
- Updated:August 13, 2025 at 07:44 PM
Rooms and interior
- Bedrooms:5
- Total bathrooms:5
- Full bathrooms:3
- Half bathrooms:2
- Living area:5,054 sq. ft.
Heating and cooling
- Cooling:Central Air
- Heating:Electric, FORCED AIR, Natural gas
Structure and exterior
- Year built:1968
- Building area:5,054 sq. ft.
- Lot area:0.65 Acres
Utilities
- Sewer:Public Sewer
Finances and disclosures
- Price:$775,000
- Price per sq. ft.:$210.94
New listings near 6012 Innes Trace Rd
- New
 $199,900Active2 beds 2 baths985 sq. ft.
$199,900Active2 beds 2 baths985 sq. ft.204 Logsdon Ct, Louisville, KY 40243
MLS# 1695365Listed by: SEMONIN REALTORS - New
 $670,000Active5 beds 6 baths3,673 sq. ft.
$670,000Active5 beds 6 baths3,673 sq. ft.115 N Keats Ave, Louisville, KY 40206
MLS# 1695366Listed by: 85W REAL ESTATE - New
 $285,000Active2 beds 2 baths1,361 sq. ft.
$285,000Active2 beds 2 baths1,361 sq. ft.5601 Coach Gate Wynde #30, Louisville, KY 40207
MLS# 1695367Listed by: NMJ REALTY - New
 $185,000Active2 beds 2 baths1,137 sq. ft.
$185,000Active2 beds 2 baths1,137 sq. ft.2705 Riedling Dr #APT 5, Louisville, KY 40206
MLS# 1695368Listed by: FIRST SATURDAY REAL ESTATE - New
 $99,999Active4 beds 3 baths2,059 sq. ft.
$99,999Active4 beds 3 baths2,059 sq. ft.1909 Griffiths Ave, Louisville, KY 40203
MLS# 1695369Listed by: WEICHERT REALTORS - ABG - New
 $215,000Active3 beds 1 baths1,200 sq. ft.
$215,000Active3 beds 1 baths1,200 sq. ft.5901 Jessamine Ln, Louisville, KY 40258
MLS# 1695371Listed by: KELLER WILLIAMS LOUISVILLE EAST - New
 $319,900Active2 beds 2 baths1,197 sq. ft.
$319,900Active2 beds 2 baths1,197 sq. ft.1019 Highland Ave, Louisville, KY 40204
MLS# 1695372Listed by: LENIHAN SOTHEBY'S INTERNATIONAL REALTY - New
 $239,900Active3 beds 1 baths1,187 sq. ft.
$239,900Active3 beds 1 baths1,187 sq. ft.460 N Skyline Dr, Louisville, KY 40229
MLS# 1695373Listed by: LOIS ANN DISPONETT REAL ESTATE - New
 $449,900Active5 beds 4 baths3,665 sq. ft.
$449,900Active5 beds 4 baths3,665 sq. ft.6206 Oak Valley Dr, Louisville, KY 40214
MLS# 1695354Listed by: ADVANCE REALTORS, INC. - New
 $324,900Active3 beds 2 baths1,750 sq. ft.
$324,900Active3 beds 2 baths1,750 sq. ft.8800 Justice Way, Louisville, KY 40229
MLS# 1695357Listed by: DRUCK REALTY
