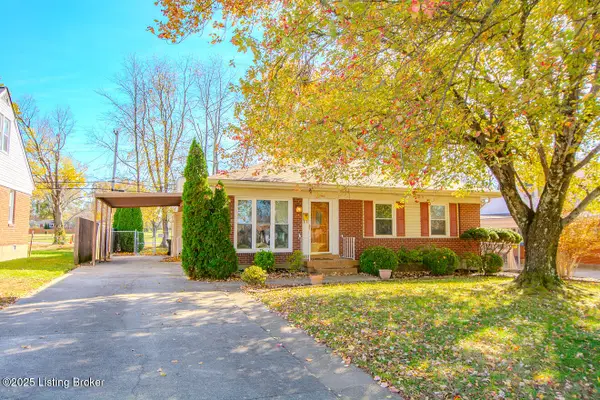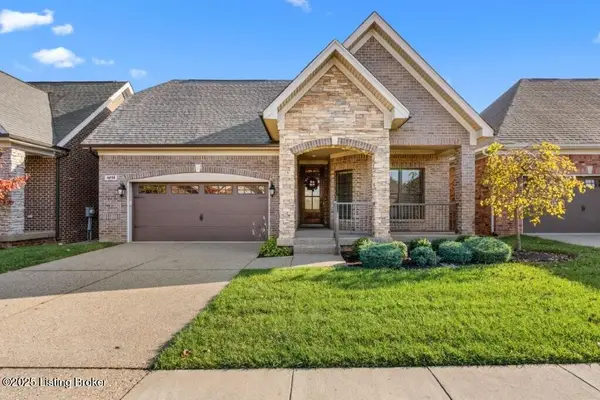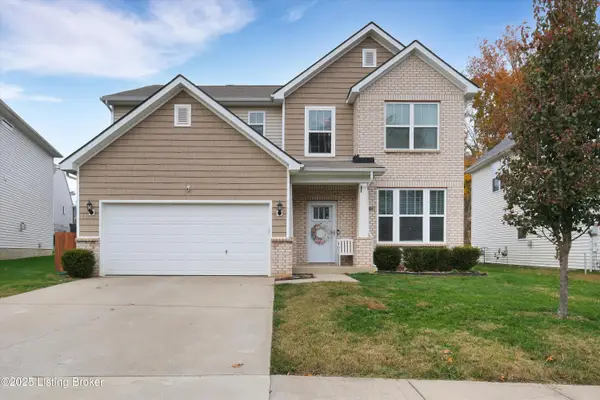6600 Seminary Woods Pl #806, Louisville, KY 40241
Local realty services provided by:Schuler Bauer Real Estate ERA Powered
6600 Seminary Woods Pl #806,Louisville, KY 40241
$595,000
- 1 Beds
- 2 Baths
- 1,477 sq. ft.
- Single family
- Active
Listed by: elizabeth s boland, laura hazelip johnston
Office: skelton company realtors
MLS#:1698657
Source:KY_MSMLS
Price summary
- Price:$595,000
- Price per sq. ft.:$402.84
About this home
Crisp, clean, and turn-key! Luxury living awaits at The George in Unit 806, designed for ease and simplicity with a thoughtful floor plan, abundant natural light, and tree-top views.A gracious entry with double doors welcomes you from a private elevator landing shared by only three other residences. The open living and dining area features a wall of windows, a gas fireplace, chandelier, and built-in shelving. The kitchen offers plentiful white cabinetry, GE Monogram appliances including an induction cooktop, marble countertops and backsplash, plus a spacious island with space for seating. The primary suite is a true retreat with a large bedroom adorned with plantation shutters, a custom-fitted walk-in closet with laundry, built-in dressing area, and a spa-like bath with double vanity and a low-curb shower with dual shower heads. Additional features include a powder room with a marble-topped vanity, crown molding, and two wall-mounted TVs that convey with the property. One of the most impressive features is the expansive covered outdoor terrace, providing additional square footage for everyday living and entertaining. Residents of The George enjoy unmatched amenities: 24-hour security and concierge, a heated pool, fitness center, children's playroom, hotel-style guest suite, wine room lounge with dedicated wine locker, meeting and entertaining spaces and a dedicated dog park. A deeded parking space and storage closet are also included. Enjoy a low-maintenance, lock-and-leave lifestyle in Louisville's convenient East EndUnit 806 is move-in ready and waiting for you.
Contact an agent
Home facts
- Year built:2008
- Listing ID #:1698657
- Added:57 day(s) ago
- Updated:November 15, 2025 at 05:21 PM
Rooms and interior
- Bedrooms:1
- Total bathrooms:2
- Full bathrooms:1
- Half bathrooms:1
- Living area:1,477 sq. ft.
Heating and cooling
- Cooling:Central Air
- Heating:FORCED AIR
Structure and exterior
- Year built:2008
- Building area:1,477 sq. ft.
Utilities
- Sewer:Public Sewer
Finances and disclosures
- Price:$595,000
- Price per sq. ft.:$402.84
New listings near 6600 Seminary Woods Pl #806
- New
 $345,000Active4 beds 3 baths2,069 sq. ft.
$345,000Active4 beds 3 baths2,069 sq. ft.8421 Warbler Branch Way, Louisville, KY 40229
MLS# 1703496Listed by: LPT REALTY - New
 $315,000Active3 beds 3 baths2,022 sq. ft.
$315,000Active3 beds 3 baths2,022 sq. ft.2609 Harmony Rd, Louisville, KY 40299
MLS# 1703497Listed by: HOMEPAGE REALTY - Open Sun, 2 to 4pmNew
 $295,000Active4 beds 2 baths2,568 sq. ft.
$295,000Active4 beds 2 baths2,568 sq. ft.4206 Berkshire Ave, Louisville, KY 40220
MLS# 1695243Listed by: KELLER WILLIAMS COLLECTIVE - New
 $148,900Active5 beds 2 baths1,866 sq. ft.
$148,900Active5 beds 2 baths1,866 sq. ft.4003 W Market St, Louisville, KY 40212
MLS# 1703126Listed by: MAY TEAM REALTORS - Open Sun, 2 to 4pmNew
 $385,000Active2 beds 2 baths1,245 sq. ft.
$385,000Active2 beds 2 baths1,245 sq. ft.1820 Bonnycastle Ave, Louisville, KY 40205
MLS# 1703130Listed by: COLLECTIVE ROOTS AGENCY - New
 $349,000Active4 beds 3 baths2,402 sq. ft.
$349,000Active4 beds 3 baths2,402 sq. ft.7500 Zephyr Ct, Louisville, KY 40220
MLS# 1703131Listed by: KEY ASSOCIATES SIGNATURE REALTY - Open Sun, 2 to 4pmNew
 $799,000Active4 beds 3 baths3,032 sq. ft.
$799,000Active4 beds 3 baths3,032 sq. ft.52 Harwood Rd, Louisville, KY 40222
MLS# 1703132Listed by: KELLER WILLIAMS COLLECTIVE - New
 $699,000Active4 beds 4 baths4,473 sq. ft.
$699,000Active4 beds 4 baths4,473 sq. ft.2903 Lightheart Rd, Louisville, KY 40222
MLS# 1703133Listed by: SEMONIN REALTORS - Open Sun, 2 to 4pmNew
 $635,000Active3 beds 3 baths3,354 sq. ft.
$635,000Active3 beds 3 baths3,354 sq. ft.4210 Calgary Way, Louisville, KY 40241
MLS# 1703137Listed by: KENTUCKY SELECT PROPERTIES - New
 $385,000Active5 beds 3 baths2,693 sq. ft.
$385,000Active5 beds 3 baths2,693 sq. ft.10021 Creek View Estates Dr, Louisville, KY 40291
MLS# 1703138Listed by: SEMONIN REALTORS
