6711 Echo Trail, Louisville, KY 40299
Local realty services provided by:Schuler Bauer Real Estate ERA Powered

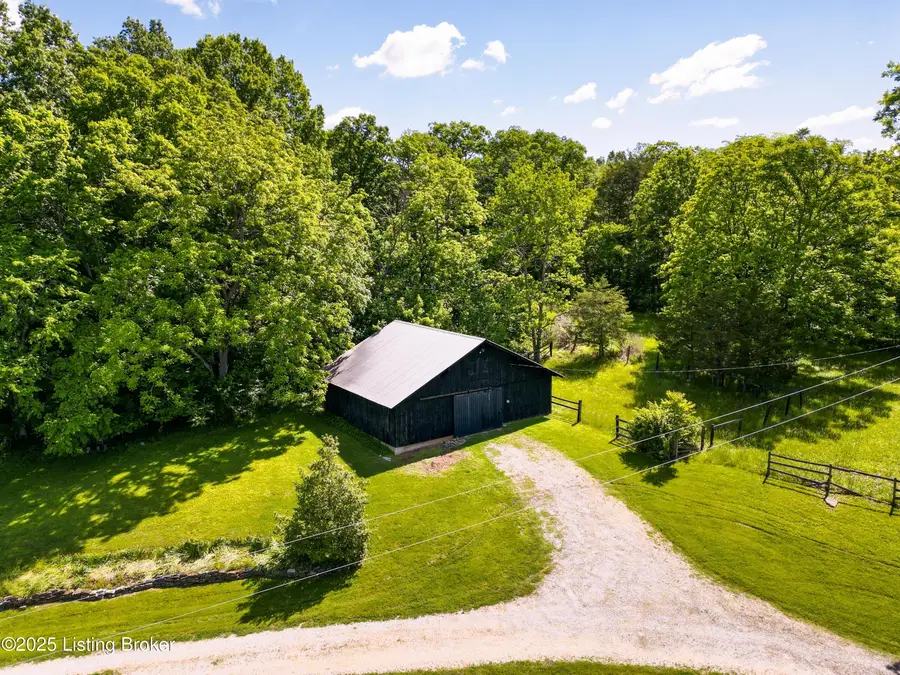
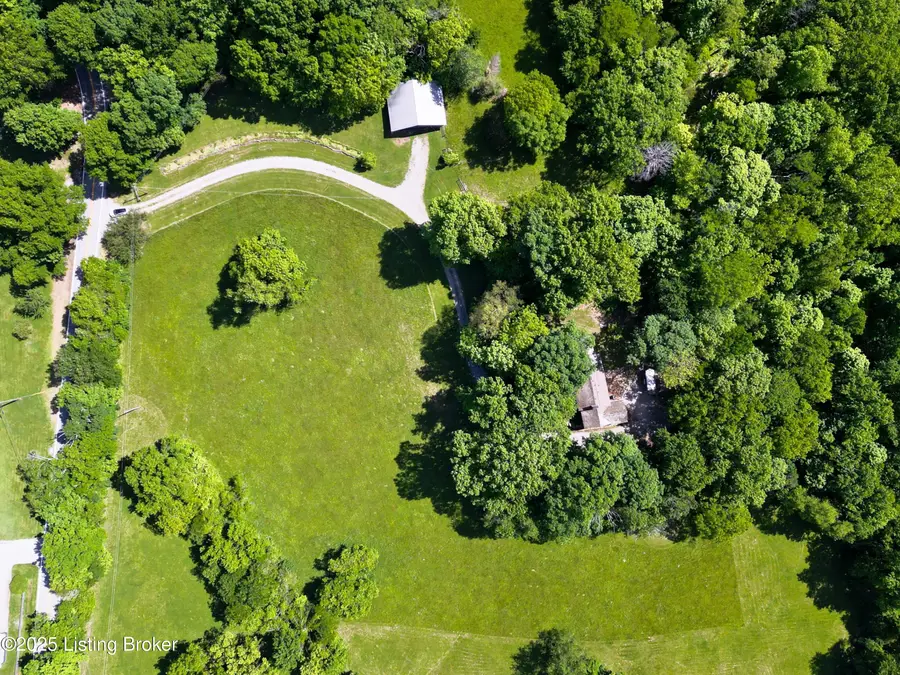
6711 Echo Trail,Louisville, KY 40299
$749,990
- 4 Beds
- 4 Baths
- 3,565 sq. ft.
- Single family
- Active
Listed by:bob sokoler(502) 376-5483
Office:re/max properties east
MLS#:1687940
Source:KY_MSMLS
Price summary
- Price:$749,990
- Price per sq. ft.:$334.52
About this home
Discover an unparalleled blend of heritage and craftsmanship in this one-of-a-kind residence, nestled on a serene 7-acre lot. This architectural gem, inspired by the 200-year-old Parkland's Stout House tied to Squire Boone, brother of Daniel Boone, is a testament to timeless artistry. Built with locally sourced stone, rumored to be from Boone's own Indian fort, this home is a living piece of Kentucky's storied past.
Step inside to find breathtaking interiors that marry history with elegance. Authentic 100-year-old red oak floors, hand-sawn poplar and white ash planks, and massive 22-foot yellow pine beams—reclaimed from the historic Louisville L&N Railroad Terminal—create a warm, inviting ambiance. Salvaged ceiling beams, doors, and details from 1800s Kentucky and Indiana landmarks, including a riverboat captain's home and rustic barns, add unmatched character. The thoughtful dogtrot-inspired layout seamlessly blends historic log cabins, five handcrafted fireplaces built with 18th-century techniques, and bespoke cabinetry that evokes early American charm. Every detail, from the poplar stairways to the hand-hewn logs and energy-efficient fireplaces, tells a story of craftsmanship and care.
This is more than a homeit's a rare opportunity to own a masterpiece of living history, where every corner reflects a deep respect for Kentucky's heritage. Don't miss your chance to claim this extraordinary estate as your own.
Contact an agent
Home facts
- Year built:1976
- Listing Id #:1687940
- Added:78 day(s) ago
- Updated:August 13, 2025 at 02:48 PM
Rooms and interior
- Bedrooms:4
- Total bathrooms:4
- Full bathrooms:3
- Half bathrooms:1
- Living area:3,565 sq. ft.
Heating and cooling
- Cooling:Central Air
- Heating:Electric, FORCED AIR, Heat Pump
Structure and exterior
- Year built:1976
- Building area:3,565 sq. ft.
- Lot area:7.16 Acres
Finances and disclosures
- Price:$749,990
- Price per sq. ft.:$334.52
New listings near 6711 Echo Trail
- New
 $199,900Active2 beds 2 baths985 sq. ft.
$199,900Active2 beds 2 baths985 sq. ft.204 Logsdon Ct, Louisville, KY 40243
MLS# 1695365Listed by: SEMONIN REALTORS - New
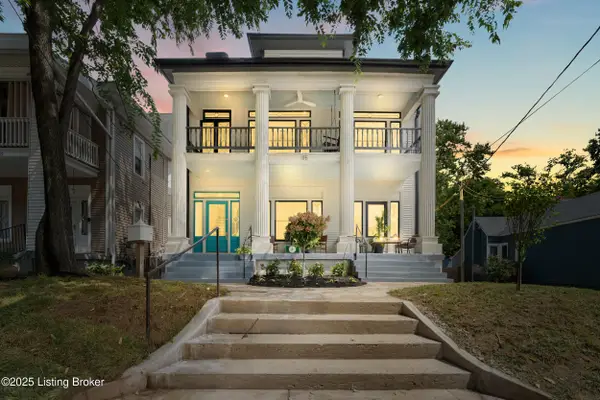 $670,000Active5 beds 6 baths3,673 sq. ft.
$670,000Active5 beds 6 baths3,673 sq. ft.115 N Keats Ave, Louisville, KY 40206
MLS# 1695366Listed by: 85W REAL ESTATE - New
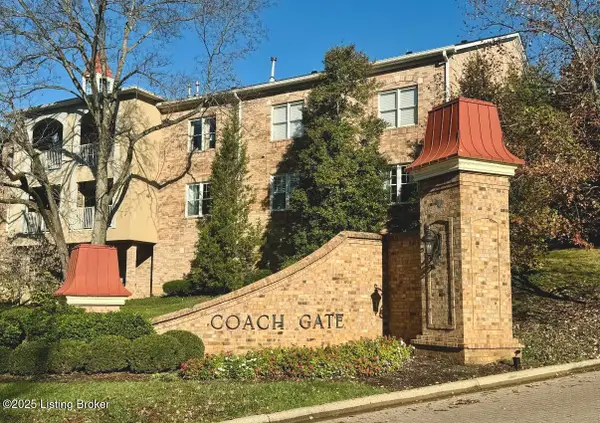 $285,000Active2 beds 2 baths1,361 sq. ft.
$285,000Active2 beds 2 baths1,361 sq. ft.5601 Coach Gate Wynde #30, Louisville, KY 40207
MLS# 1695367Listed by: NMJ REALTY - New
 $185,000Active2 beds 2 baths1,137 sq. ft.
$185,000Active2 beds 2 baths1,137 sq. ft.2705 Riedling Dr #APT 5, Louisville, KY 40206
MLS# 1695368Listed by: FIRST SATURDAY REAL ESTATE - New
 $99,999Active4 beds 3 baths2,059 sq. ft.
$99,999Active4 beds 3 baths2,059 sq. ft.1909 Griffiths Ave, Louisville, KY 40203
MLS# 1695369Listed by: WEICHERT REALTORS - ABG - New
 $215,000Active3 beds 1 baths1,200 sq. ft.
$215,000Active3 beds 1 baths1,200 sq. ft.5901 Jessamine Ln, Louisville, KY 40258
MLS# 1695371Listed by: KELLER WILLIAMS LOUISVILLE EAST - New
 $319,900Active2 beds 2 baths1,197 sq. ft.
$319,900Active2 beds 2 baths1,197 sq. ft.1019 Highland Ave, Louisville, KY 40204
MLS# 1695372Listed by: LENIHAN SOTHEBY'S INTERNATIONAL REALTY - New
 $239,900Active3 beds 1 baths1,187 sq. ft.
$239,900Active3 beds 1 baths1,187 sq. ft.460 N Skyline Dr, Louisville, KY 40229
MLS# 1695373Listed by: LOIS ANN DISPONETT REAL ESTATE - New
 $449,900Active5 beds 4 baths3,665 sq. ft.
$449,900Active5 beds 4 baths3,665 sq. ft.6206 Oak Valley Dr, Louisville, KY 40214
MLS# 1695354Listed by: ADVANCE REALTORS, INC. - New
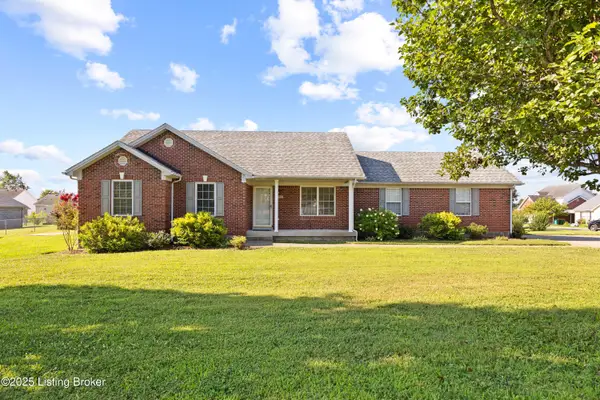 $324,900Active3 beds 2 baths1,750 sq. ft.
$324,900Active3 beds 2 baths1,750 sq. ft.8800 Justice Way, Louisville, KY 40229
MLS# 1695357Listed by: DRUCK REALTY
