6905 Mariemont Dr, Louisville, KY 40291
Local realty services provided by:Schuler Bauer Real Estate ERA Powered
6905 Mariemont Dr,Louisville, KY 40291
$324,900
- 3 Beds
- 3 Baths
- 2,382 sq. ft.
- Single family
- Active
Listed by:sean riley
Office:dream j p pirtle realtors
MLS#:1698951
Source:KY_MSMLS
Price summary
- Price:$324,900
- Price per sq. ft.:$172.64
About this home
Located in a desirable neighborhood, this home has been thoughtfully updated inside and out. Step into a modern kitchen featuring soft-close cabinets, updated countertops, tiled backsplash, stainless steel type appliances and newer flooring throughout. Living room and Dining room with wainscoting, Bathrooms include stylish tiled flooring, adding a fresh touch. Family room with cozy fireplace, Finished basement has storage/laundry area, family room and another room that would make a great home office. Spacious primary suite with primary bath, large bedrooms. Lots of space throughout. Recent updates in 2020 include, fresh paint, HVAC system, light switches/outlets, and even a new electric panel for peace of mind. Updated windows, maintenance free vinyl soffits, and windows. Outside enjoy a spacious yard with a swing set, wood outbuilding, and a detached two-car garageperfect for storage or projects.
This move-in-ready home blends comfort, style and desirable location close to shopping and restaurant's.
Contact an agent
Home facts
- Year built:1969
- Listing ID #:1698951
- Added:1 day(s) ago
- Updated:September 23, 2025 at 10:45 PM
Rooms and interior
- Bedrooms:3
- Total bathrooms:3
- Full bathrooms:2
- Half bathrooms:1
- Living area:2,382 sq. ft.
Heating and cooling
- Cooling:Central Air
- Heating:FORCED AIR, Natural gas
Structure and exterior
- Year built:1969
- Building area:2,382 sq. ft.
- Lot area:0.21 Acres
Utilities
- Sewer:Public Sewer
Finances and disclosures
- Price:$324,900
- Price per sq. ft.:$172.64
New listings near 6905 Mariemont Dr
- Coming Soon
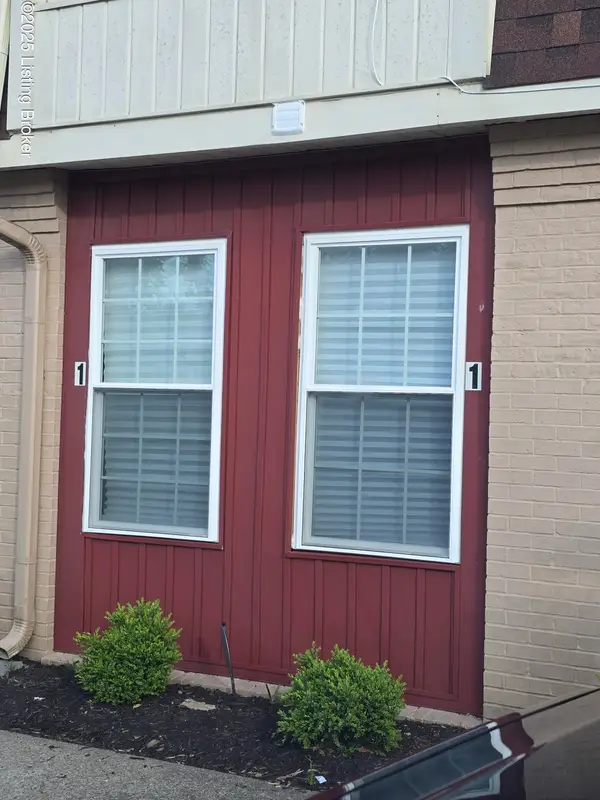 $95,000Coming Soon2 beds 1 baths
$95,000Coming Soon2 beds 1 baths1966 Goldsmith Ln # B-3, Louisville, KY 40218
MLS# 1698952Listed by: GREATHOUSE REALTY, LLC - New
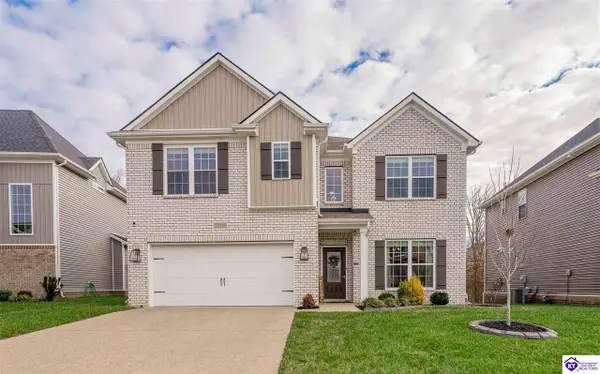 $620,000Active5 beds 4 baths3,191 sq. ft.
$620,000Active5 beds 4 baths3,191 sq. ft.14309 Halden Ridge Way, Louisville, KY 40245
MLS# HK25004067Listed by: NETWORK REAL ESTATE SERVICES - New
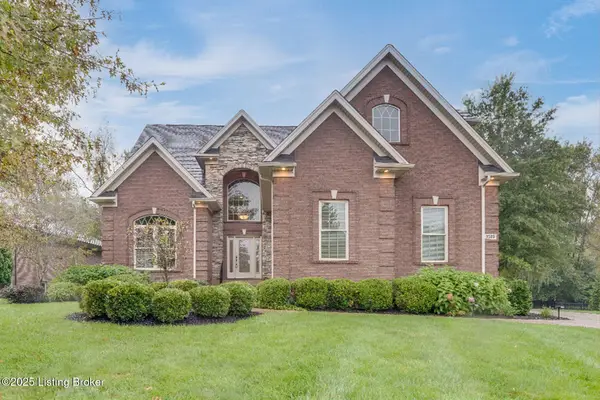 $692,000Active4 beds 4 baths3,121 sq. ft.
$692,000Active4 beds 4 baths3,121 sq. ft.3525 Meadow Bluff Way, Louisville, KY 40245
MLS# 1698947Listed by: HOMEPAGE REALTY - New
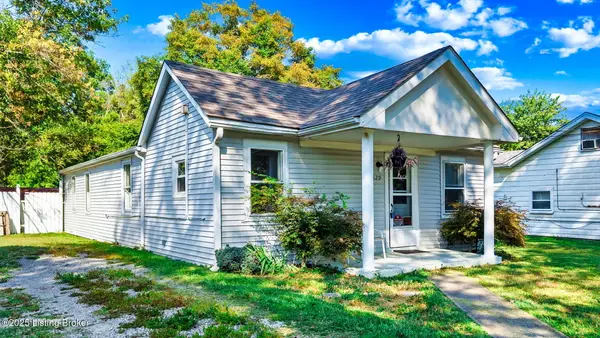 $179,000Active3 beds 1 baths1,300 sq. ft.
$179,000Active3 beds 1 baths1,300 sq. ft.5529 Cartledge Ct, Louisville, KY 40214
MLS# 1698949Listed by: 85W REAL ESTATE - New
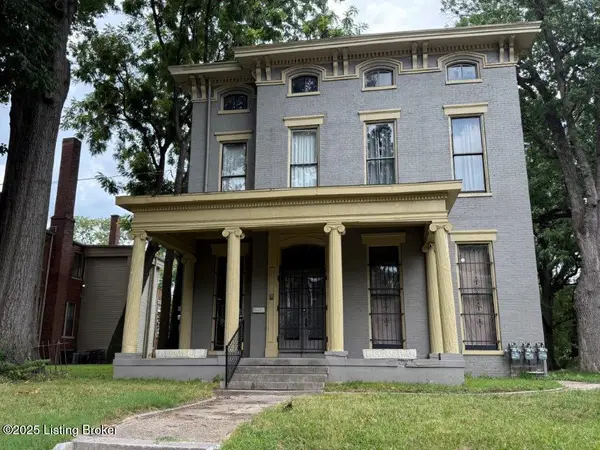 $480,000Active5 beds 4 baths7,757 sq. ft.
$480,000Active5 beds 4 baths7,757 sq. ft.1143 S 1st St, Louisville, KY 40203
MLS# 1698950Listed by: RE/MAX PROPERTIES EAST - New
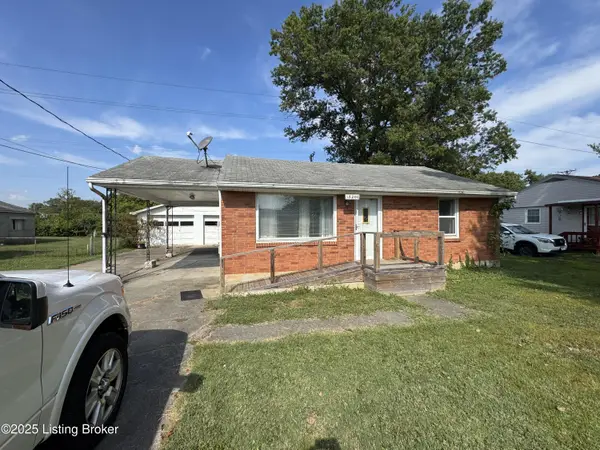 $104,999Active2 beds 1 baths800 sq. ft.
$104,999Active2 beds 1 baths800 sq. ft.13200 Ashlawn Dr, Louisville, KY 40272
MLS# 1698939Listed by: WEICHERT REALTORS - ABG - New
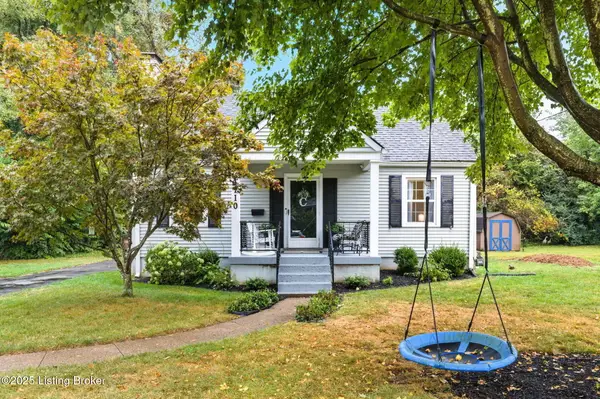 $355,000Active3 beds 2 baths1,945 sq. ft.
$355,000Active3 beds 2 baths1,945 sq. ft.4110 Dellridge Dr, Louisville, KY 40207
MLS# 1698940Listed by: KENTUCKY SELECT PROPERTIES - New
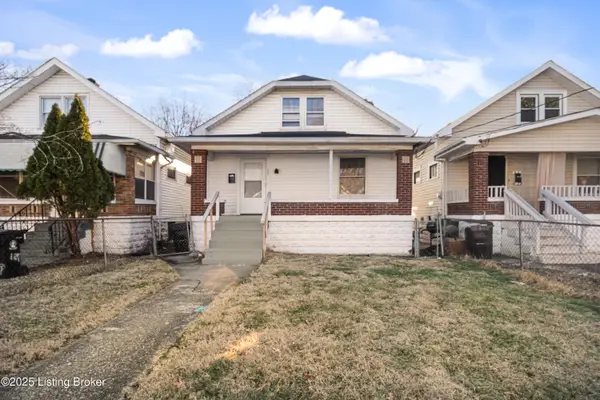 $84,900Active2 beds 1 baths1,197 sq. ft.
$84,900Active2 beds 1 baths1,197 sq. ft.127 N 39th St, Louisville, KY 40212
MLS# 1698941Listed by: KENTUCKY SELECT PROPERTIES - New
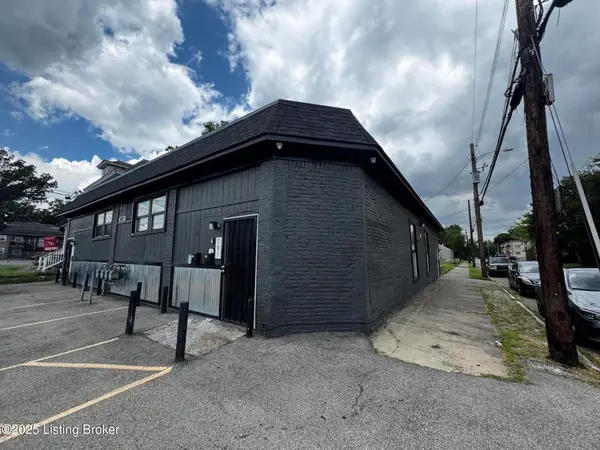 $229,900Active1 beds 1 baths2,841 sq. ft.
$229,900Active1 beds 1 baths2,841 sq. ft.3801 River Park Dr, Louisville, KY 40211
MLS# 1698942Listed by: EXP REALTY LLC
