6911 Caitlynn Way, Louisville, KY 40229
Local realty services provided by:Schuler Bauer Real Estate ERA Powered
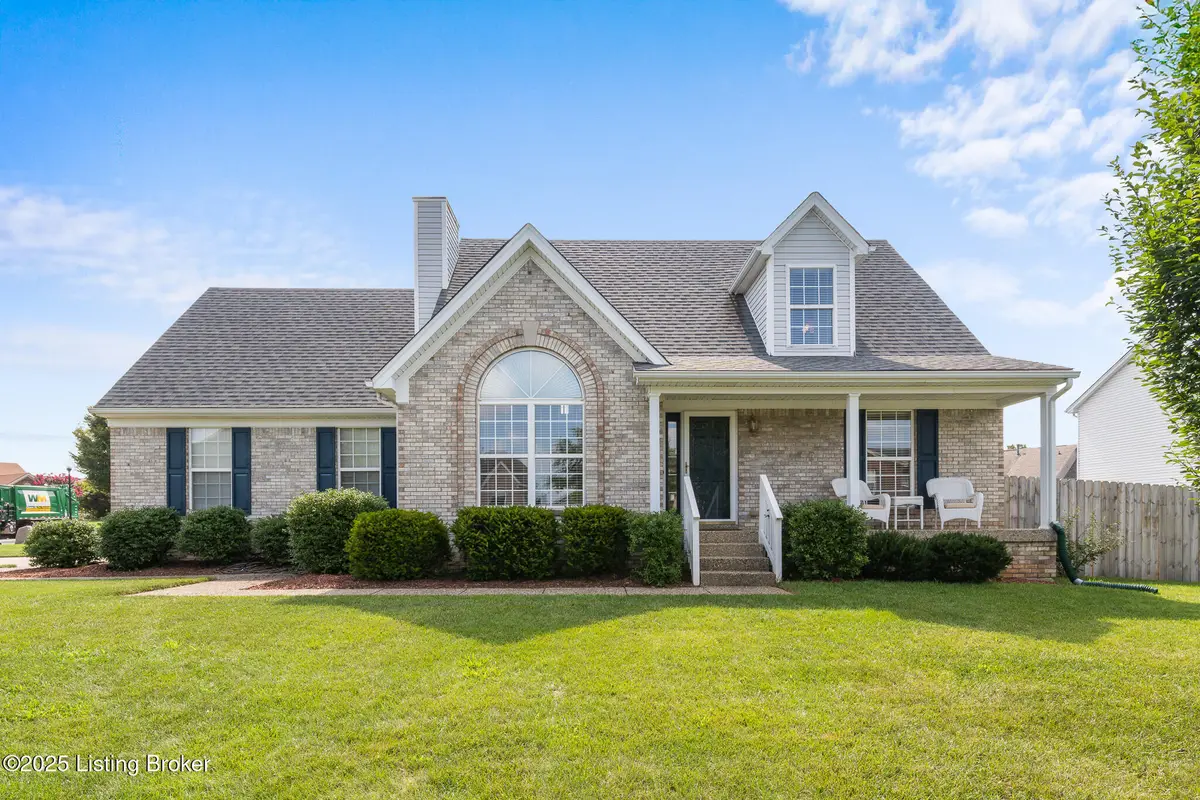
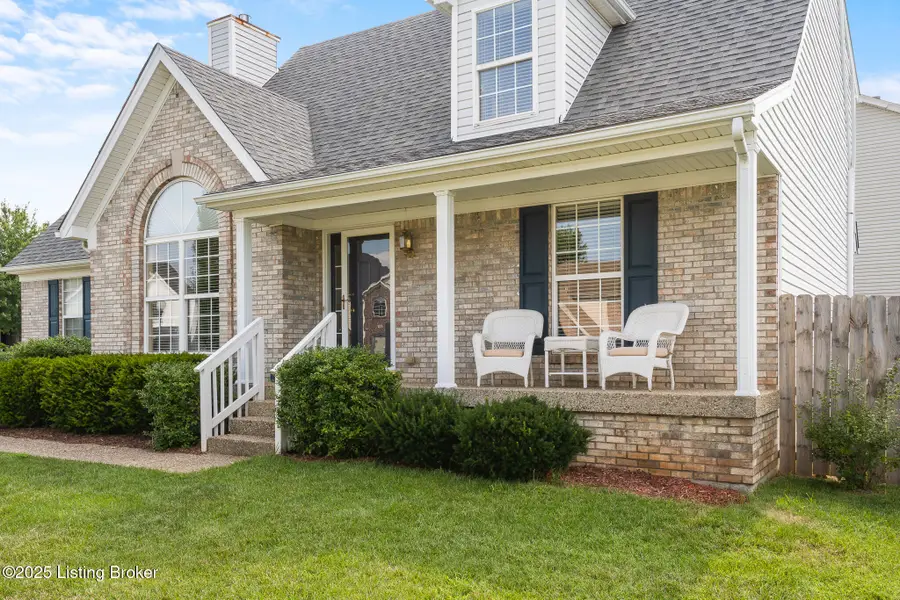
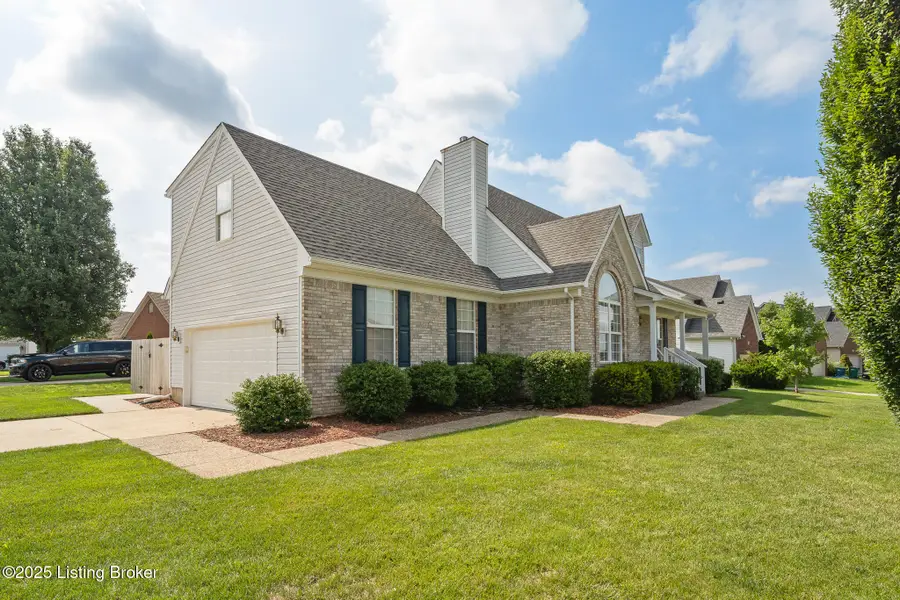
6911 Caitlynn Way,Louisville, KY 40229
$360,000
- 5 Beds
- 3 Baths
- 2,740 sq. ft.
- Single family
- Pending
Listed by:the kidwells
Office:kentucky select properties
MLS#:1693621
Source:KY_MSMLS
Price summary
- Price:$360,000
- Price per sq. ft.:$176.47
About this home
Honey, grab the phone, and call our realtor! There are newer mechanicals on this Cooper Farms cutie on Caitlynn Way- including the roof, HVAC system with 2 condensers, a brand new garage door, a freshly poured concrete patio, and two fully remodeled bathrooms to name a few! This 5 bedroom and 3 full bathroom home has been lovingly maintained by its owners, and is move in ready!
With a first floor primary suite that features a walk-in closet, a spa like shower, and two separate vanities in the Jack and Jill style bathroom making a half bath accessible to your guests, all the while giving you privacy in your own oasis. First floor laundry is conveniently located adjacent to the home's cheery eat-in kitchen-with a brand new refrigerator, plenty of counter space, and new slider doors that open up onto your patio space, where plenty of living area overlooks the yard's gleaming green space enclosed by a wooden privacy fence.
Upstairs the home features 4 additional and very large bedrooms. The bedroom above the garage is so spacious that it could easily be used for multiple beds, a playroom, or keep it as a secondary den like the current homeowners are. A full bathroom with a tub/shower combo, and plenty of walk-in closets allow for the second floor to function entirely on its own, all with great views of the large living room with an open vaulted ceiling.
The basement has multiple finished rooms, all of which are currently set up as storage rooms and a laundry sorting area. If the wooden shelves are removed, these rooms would make for a great basement hangout space, exercise room, or even a lower level office. The possibilities are endless, and she deserves your attention! With summer still underway, the Cooper Farms pool and clubhouse are calling your name! Schedule your private showing today, this one won't last long.
Contact an agent
Home facts
- Year built:2002
- Listing Id #:1693621
- Added:20 day(s) ago
- Updated:August 06, 2025 at 07:10 AM
Rooms and interior
- Bedrooms:5
- Total bathrooms:3
- Full bathrooms:3
- Living area:2,740 sq. ft.
Heating and cooling
- Cooling:Central Air
- Heating:Natural gas
Structure and exterior
- Year built:2002
- Building area:2,740 sq. ft.
- Lot area:0.22 Acres
Utilities
- Sewer:Public Sewer
Finances and disclosures
- Price:$360,000
- Price per sq. ft.:$176.47
New listings near 6911 Caitlynn Way
- New
 $199,900Active2 beds 2 baths985 sq. ft.
$199,900Active2 beds 2 baths985 sq. ft.204 Logsdon Ct, Louisville, KY 40243
MLS# 1695365Listed by: SEMONIN REALTORS - New
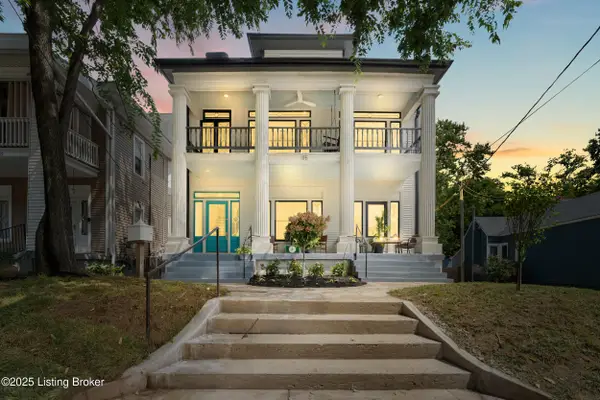 $670,000Active5 beds 6 baths3,673 sq. ft.
$670,000Active5 beds 6 baths3,673 sq. ft.115 N Keats Ave, Louisville, KY 40206
MLS# 1695366Listed by: 85W REAL ESTATE - New
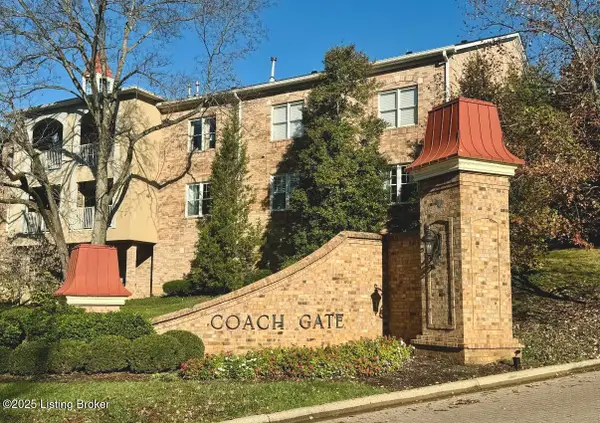 $285,000Active2 beds 2 baths1,361 sq. ft.
$285,000Active2 beds 2 baths1,361 sq. ft.5601 Coach Gate Wynde #30, Louisville, KY 40207
MLS# 1695367Listed by: NMJ REALTY - New
 $185,000Active2 beds 2 baths1,137 sq. ft.
$185,000Active2 beds 2 baths1,137 sq. ft.2705 Riedling Dr #APT 5, Louisville, KY 40206
MLS# 1695368Listed by: FIRST SATURDAY REAL ESTATE - New
 $99,999Active4 beds 3 baths2,059 sq. ft.
$99,999Active4 beds 3 baths2,059 sq. ft.1909 Griffiths Ave, Louisville, KY 40203
MLS# 1695369Listed by: WEICHERT REALTORS - ABG - New
 $215,000Active3 beds 1 baths1,200 sq. ft.
$215,000Active3 beds 1 baths1,200 sq. ft.5901 Jessamine Ln, Louisville, KY 40258
MLS# 1695371Listed by: KELLER WILLIAMS LOUISVILLE EAST - New
 $319,900Active2 beds 2 baths1,197 sq. ft.
$319,900Active2 beds 2 baths1,197 sq. ft.1019 Highland Ave, Louisville, KY 40204
MLS# 1695372Listed by: LENIHAN SOTHEBY'S INTERNATIONAL REALTY - New
 $239,900Active3 beds 1 baths1,187 sq. ft.
$239,900Active3 beds 1 baths1,187 sq. ft.460 N Skyline Dr, Louisville, KY 40229
MLS# 1695373Listed by: LOIS ANN DISPONETT REAL ESTATE - New
 $449,900Active5 beds 4 baths3,665 sq. ft.
$449,900Active5 beds 4 baths3,665 sq. ft.6206 Oak Valley Dr, Louisville, KY 40214
MLS# 1695354Listed by: ADVANCE REALTORS, INC. - New
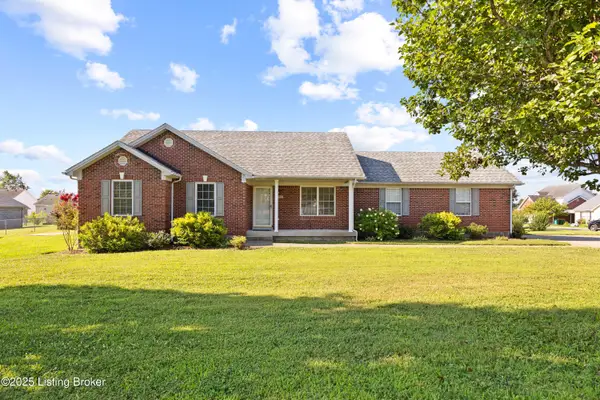 $324,900Active3 beds 2 baths1,750 sq. ft.
$324,900Active3 beds 2 baths1,750 sq. ft.8800 Justice Way, Louisville, KY 40229
MLS# 1695357Listed by: DRUCK REALTY
