711 W Main St #T, Louisville, KY 40202
Local realty services provided by:Schuler Bauer Real Estate ERA Powered
711 W Main St #T,Louisville, KY 40202
$675,000
- 2 Beds
- 3 Baths
- 2,422 sq. ft.
- Single family
- Active
Listed by:jon mand
Office:lenihan sotheby's international realty
MLS#:1687393
Source:KY_MSMLS
Price summary
- Price:$675,000
- Price per sq. ft.:$278.7
About this home
Perched atop the iconic Harbison building in the heart of downtown Louisville, this stunning top-floor condo offers a rare blend of sophistication and style, paired with some of the most breathtaking views in the city. The expansive wraparound terrace captures panoramic scenes of the Ohio River, the vibrant downtown skyline, and charming Main Street—setting the stage for unforgettable sunsets and elegant outdoor entertaining. Step inside to a dramatic two-story entry that floods the home with natural light, creating an inviting ambiance from the moment you arrive. Designed with both comfort and entertaining in mind, the unique two-story layout places two spacious bedrooms with en suite baths and a convenient laundry room on the lower level. Upstairs, the open-concept living space, modern kitchen, and bar area flow seamlessly onto the terrace, offering an effortless indoor/outdoor lifestyle that’s perfect for hosting. Whether you're enjoying a quiet evening overlooking the city lights or gathering with friends under the stars, this residence delivers an unmatched living experience. A true one-of-a-kind offering, this luxurious condo at The Harbison redefines downtown living with timeless elegance and unrivaled views.
Contact an agent
Home facts
- Year built:1860
- Listing ID #:1687393
- Added:128 day(s) ago
- Updated:September 01, 2025 at 02:47 PM
Rooms and interior
- Bedrooms:2
- Total bathrooms:3
- Full bathrooms:2
- Half bathrooms:1
- Living area:2,422 sq. ft.
Heating and cooling
- Cooling:Central Air
- Heating:Natural gas
Structure and exterior
- Year built:1860
- Building area:2,422 sq. ft.
Utilities
- Sewer:Public Sewer
Finances and disclosures
- Price:$675,000
- Price per sq. ft.:$278.7
New listings near 711 W Main St #T
- New
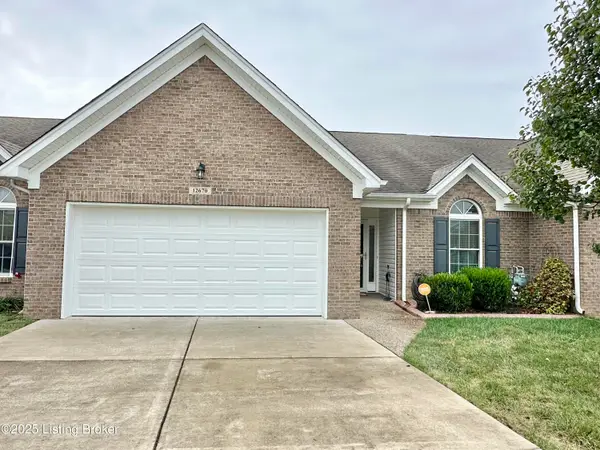 $270,000Active2 beds 2 baths1,588 sq. ft.
$270,000Active2 beds 2 baths1,588 sq. ft.12670 Spring Haven Ct, Louisville, KY 40229
MLS# 1698838Listed by: RE/MAX EXECUTIVE GROUP, INC. - New
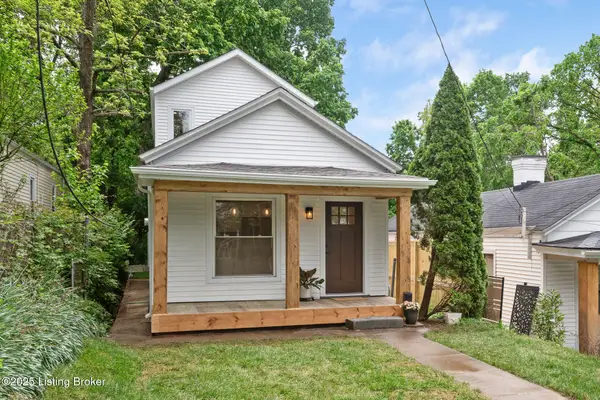 $349,000Active2 beds 2 baths1,350 sq. ft.
$349,000Active2 beds 2 baths1,350 sq. ft.2720 Hillside Terrace, Louisville, KY 40206
MLS# 1699199Listed by: KENTUCKY SELECT PROPERTIES - New
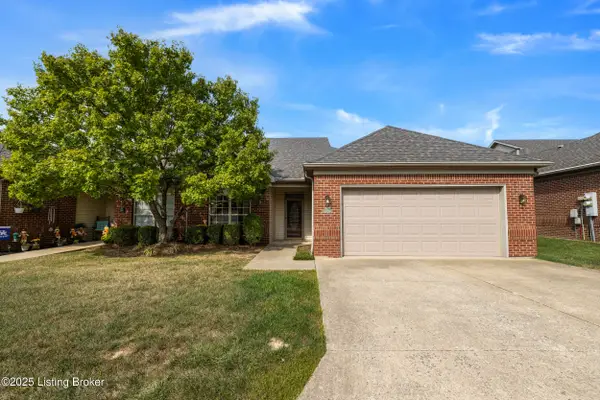 $270,000Active2 beds 2 baths1,656 sq. ft.
$270,000Active2 beds 2 baths1,656 sq. ft.1309 Bent Willow Ln, Louisville, KY 40214
MLS# 1699201Listed by: UNITED REAL ESTATE LOUISVILLE - Open Sun, 2 to 4pmNew
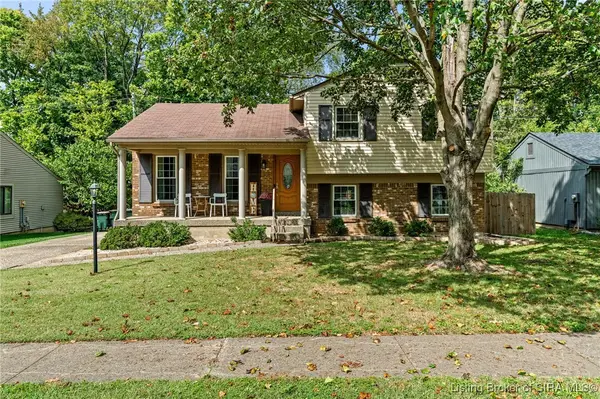 $294,900Active3 beds 2 baths1,592 sq. ft.
$294,900Active3 beds 2 baths1,592 sq. ft.9003 Thelma Lane, Louisville, KY 40220
MLS# 2025011377Listed by: LOPP REAL ESTATE BROKERS - New
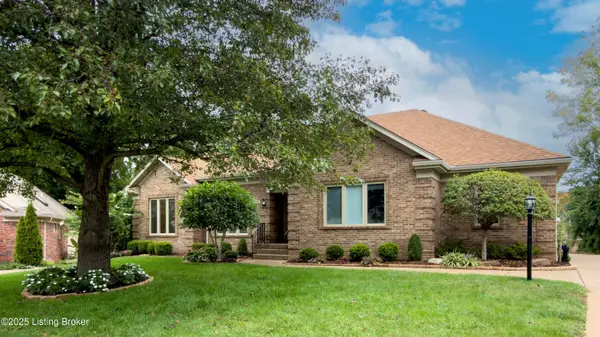 $525,000Active3 beds 3 baths3,269 sq. ft.
$525,000Active3 beds 3 baths3,269 sq. ft.3003 Wooded Meadow Ct, Louisville, KY 40241
MLS# 1699191Listed by: RE/MAX PROPERTIES EAST - New
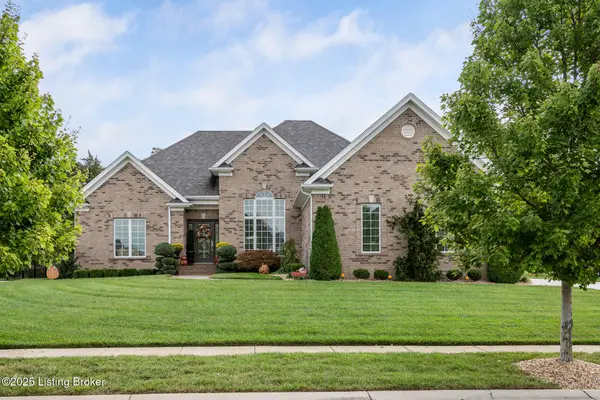 $689,000Active4 beds 4 baths3,750 sq. ft.
$689,000Active4 beds 4 baths3,750 sq. ft.11800 Timberland Dr, Louisville, KY 40291
MLS# 1699197Listed by: GANT HILL & ASSOCIATES, LLC - New
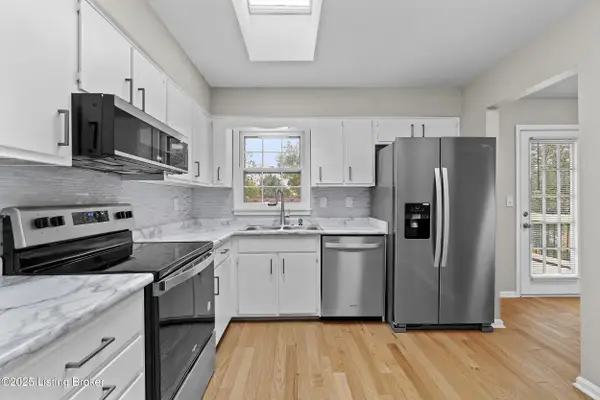 $350,000Active4 beds 2 baths1,975 sq. ft.
$350,000Active4 beds 2 baths1,975 sq. ft.12404 Crosswinds Dr, Louisville, KY 40243
MLS# 1694322Listed by: 85W REAL ESTATE - New
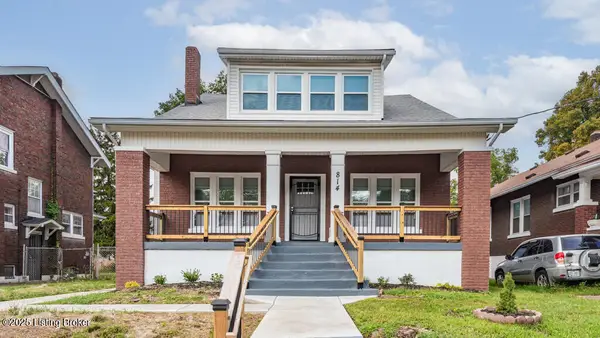 $220,000Active4 beds 3 baths2,343 sq. ft.
$220,000Active4 beds 3 baths2,343 sq. ft.814 Cecil Ave, Louisville, KY 40211
MLS# 1699183Listed by: METRO ADVANTAGE REALTY - New
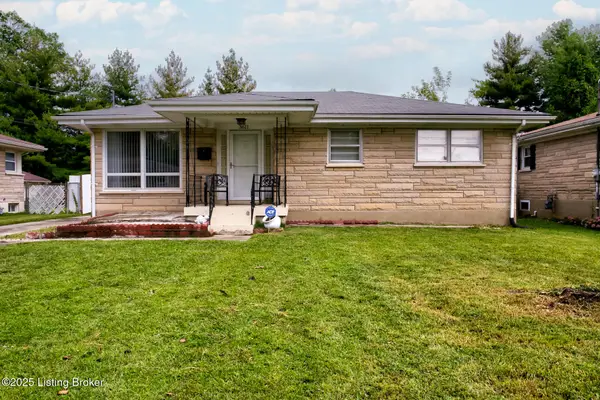 $280,000Active3 beds 3 baths1,826 sq. ft.
$280,000Active3 beds 3 baths1,826 sq. ft.3611 Nellie Bly Dr, Louisville, KY 40213
MLS# 1699184Listed by: ELITE KY HOMES, LLC - New
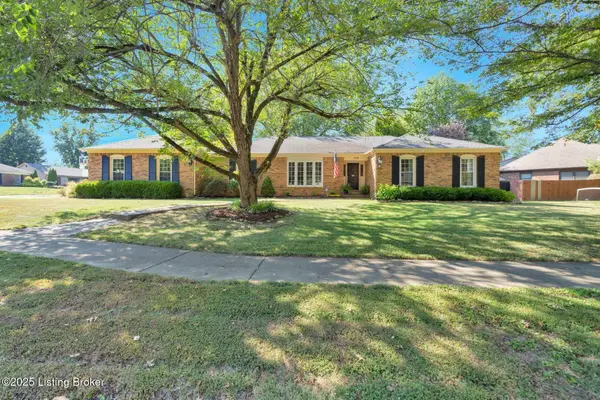 $525,000Active4 beds 4 baths4,040 sq. ft.
$525,000Active4 beds 4 baths4,040 sq. ft.1110 Marquis Trace, Louisville, KY 40223
MLS# 1699185Listed by: HOMEPAGE REALTY
