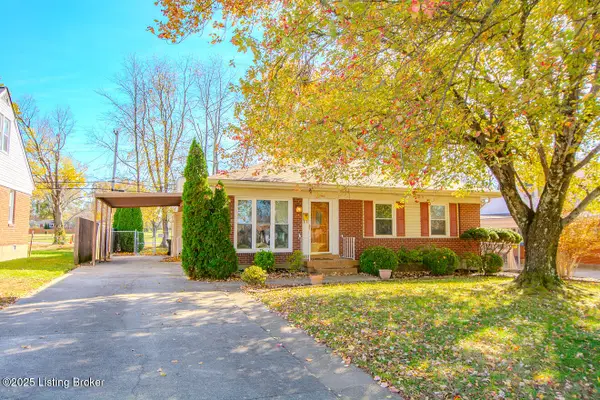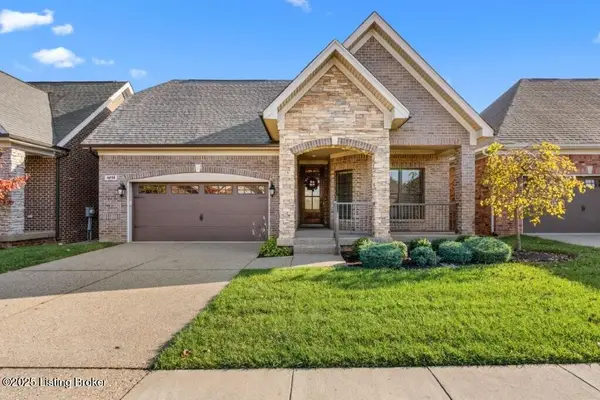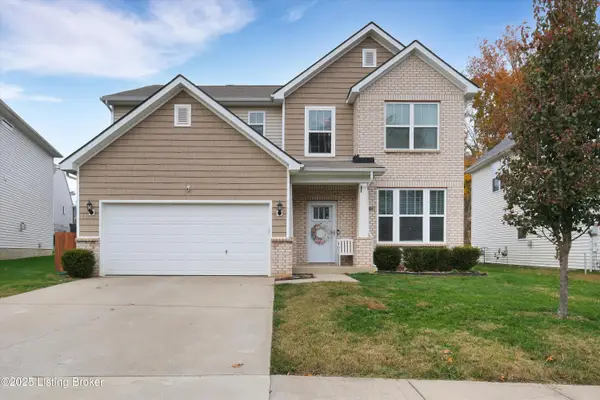7608 Tempsclair Rd, Louisville, KY 40220
Local realty services provided by:Schuler Bauer Real Estate ERA Powered
7608 Tempsclair Rd,Louisville, KY 40220
$360,000
- 4 Beds
- 3 Baths
- 2,845 sq. ft.
- Single family
- Active
Listed by: joseph e simms, j. charles ballard502-296-7325
Office: re/max properties east
MLS#:1700427
Source:KY_MSMLS
Price summary
- Price:$360,000
- Price per sq. ft.:$142.57
About this home
Priced $5,000 below recent appraisal and available for quick possession! This spacious two-story home in Four Seasons is ideally located near the Hurstbourne Lane corridor. The home has been freshly painted and features new carpet and LVP flooring throughout the first and second floors. From the covered front porch, step into the foyer with updated LVP flooring, flanked by the living and dining rooms. The dining room connects directly to the kitchen and includes a door for added privacy during meal prep. The eat-in kitchen features matching LVP floors, a dining area, and convenient access to the attached two-car garage. The large family room offers a wall of wood built-ins surrounding a brick wood-burning fireplace—perfect for gatherings or quiet evenings at home. Upstairs, the primary suite includes a private bath with a walk-in shower and a walk-in closet complete with custom shelving. Three additional bedrooms and a full bath with a jetted tub/shower combo complete the second floor. The partially finished lower level provides flexible space for a second living area or game room, plus ample storage and laundry. Outside, enjoy the patio and tree-shaded backyard with a storage shed for added convenience. Seller to provide a one-year America's Preferred Home Warranty.
Contact an agent
Home facts
- Year built:1973
- Listing ID #:1700427
- Added:36 day(s) ago
- Updated:November 15, 2025 at 05:21 PM
Rooms and interior
- Bedrooms:4
- Total bathrooms:3
- Full bathrooms:2
- Half bathrooms:1
- Living area:2,845 sq. ft.
Heating and cooling
- Cooling:Central Air
- Heating:Natural gas
Structure and exterior
- Year built:1973
- Building area:2,845 sq. ft.
- Lot area:0.25 Acres
Utilities
- Sewer:Public Sewer
Finances and disclosures
- Price:$360,000
- Price per sq. ft.:$142.57
New listings near 7608 Tempsclair Rd
- New
 $345,000Active4 beds 3 baths2,069 sq. ft.
$345,000Active4 beds 3 baths2,069 sq. ft.8421 Warbler Branch Way, Louisville, KY 40229
MLS# 1703496Listed by: LPT REALTY - New
 $315,000Active3 beds 3 baths2,022 sq. ft.
$315,000Active3 beds 3 baths2,022 sq. ft.2609 Harmony Rd, Louisville, KY 40299
MLS# 1703497Listed by: HOMEPAGE REALTY - Open Sun, 2 to 4pmNew
 $295,000Active4 beds 2 baths2,568 sq. ft.
$295,000Active4 beds 2 baths2,568 sq. ft.4206 Berkshire Ave, Louisville, KY 40220
MLS# 1695243Listed by: KELLER WILLIAMS COLLECTIVE - New
 $148,900Active5 beds 2 baths1,866 sq. ft.
$148,900Active5 beds 2 baths1,866 sq. ft.4003 W Market St, Louisville, KY 40212
MLS# 1703126Listed by: MAY TEAM REALTORS - Open Sun, 2 to 4pmNew
 $385,000Active2 beds 2 baths1,245 sq. ft.
$385,000Active2 beds 2 baths1,245 sq. ft.1820 Bonnycastle Ave, Louisville, KY 40205
MLS# 1703130Listed by: COLLECTIVE ROOTS AGENCY - New
 $349,000Active4 beds 3 baths2,402 sq. ft.
$349,000Active4 beds 3 baths2,402 sq. ft.7500 Zephyr Ct, Louisville, KY 40220
MLS# 1703131Listed by: KEY ASSOCIATES SIGNATURE REALTY - Open Sun, 2 to 4pmNew
 $799,000Active4 beds 3 baths3,032 sq. ft.
$799,000Active4 beds 3 baths3,032 sq. ft.52 Harwood Rd, Louisville, KY 40222
MLS# 1703132Listed by: KELLER WILLIAMS COLLECTIVE - New
 $699,000Active4 beds 4 baths4,473 sq. ft.
$699,000Active4 beds 4 baths4,473 sq. ft.2903 Lightheart Rd, Louisville, KY 40222
MLS# 1703133Listed by: SEMONIN REALTORS - Open Sun, 2 to 4pmNew
 $635,000Active3 beds 3 baths3,354 sq. ft.
$635,000Active3 beds 3 baths3,354 sq. ft.4210 Calgary Way, Louisville, KY 40241
MLS# 1703137Listed by: KENTUCKY SELECT PROPERTIES - New
 $385,000Active5 beds 3 baths2,693 sq. ft.
$385,000Active5 beds 3 baths2,693 sq. ft.10021 Creek View Estates Dr, Louisville, KY 40291
MLS# 1703138Listed by: SEMONIN REALTORS
