811 Girard Dr, Louisville, KY 40222
Local realty services provided by:Schuler Bauer Real Estate ERA Powered

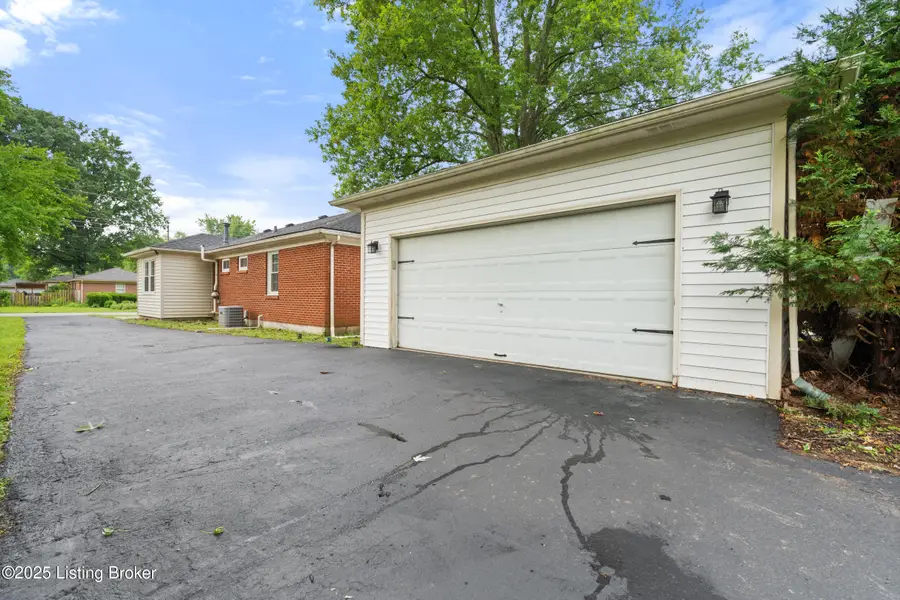
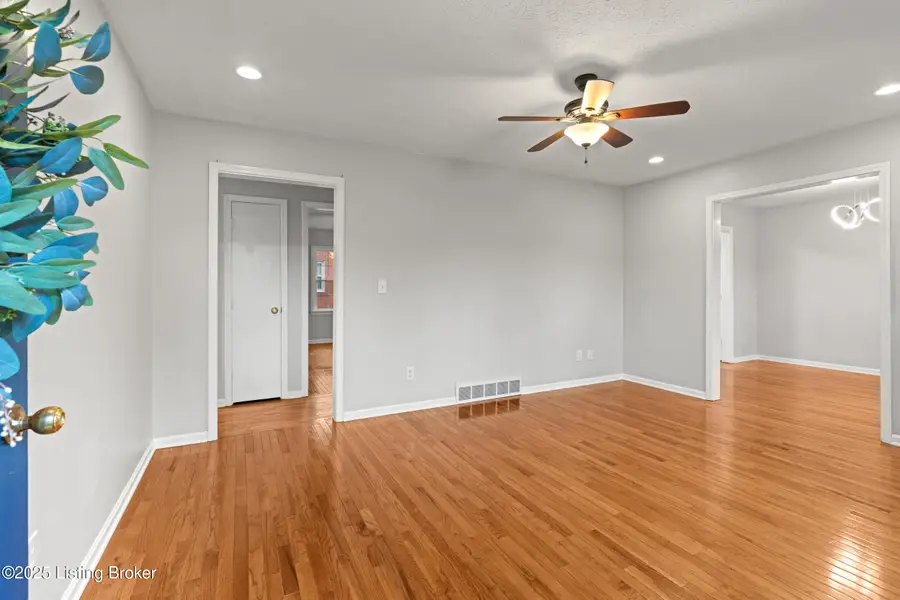
811 Girard Dr,Louisville, KY 40222
$335,000
- 3 Beds
- 2 Baths
- 2,178 sq. ft.
- Single family
- Active
Listed by:casey churchill502-550-3420
Office:re/max properties east
MLS#:1692487
Source:KY_MSMLS
Price summary
- Price:$335,000
- Price per sq. ft.:$238.77
About this home
Welcome to this charming brick ranch located in the heart of Saint Matthews right off Westport Road! Situated on a spacious corner lot, this home features ORIGINAL HARDWOOD FLOORS THROUGHOUT, 3 bedrooms, 2 full bathrooms, a partially finished basement, and oversized 2 car garage! Step inside to a bright living room that flows seamlessly into a formal dining area. The spacious kitchen with beautiful granite countertops and 2 pantries opens to a second living space, providing easy access to the rear driveway, and oversized 2 car garage. The main level features a private primary suite with two closets and an ensuite bath, along with two additional bedrooms and a second full bathroom. Downstairs, the partially finished lower-level offers versatile space- a family room, home office, or recreation area, plus a laundry room, and abundant storage. All just minutes from local dining, shopping, parks, and major interstates. This is a rare opportunity to own a home in one of Louisville's most established and walkable communities! SELLER OFFERING 1-YEAR AMERICAS PREFERRED HOME WARRANTY! Schedule your showing today!
Contact an agent
Home facts
- Year built:1969
- Listing Id #:1692487
- Added:30 day(s) ago
- Updated:August 13, 2025 at 09:40 PM
Rooms and interior
- Bedrooms:3
- Total bathrooms:2
- Full bathrooms:2
- Living area:2,178 sq. ft.
Heating and cooling
- Cooling:Central Air
- Heating:FORCED AIR, Natural gas
Structure and exterior
- Year built:1969
- Building area:2,178 sq. ft.
- Lot area:0.25 Acres
Utilities
- Sewer:Public Sewer
Finances and disclosures
- Price:$335,000
- Price per sq. ft.:$238.77
New listings near 811 Girard Dr
- New
 $215,000Active3 beds 1 baths1,200 sq. ft.
$215,000Active3 beds 1 baths1,200 sq. ft.5901 Jessamine Lane, Louisville, KY 40258
MLS# 2025010112Listed by: KELLER WILLIAMS REALTY LOUISVILLE EAST - New
 $199,900Active2 beds 2 baths985 sq. ft.
$199,900Active2 beds 2 baths985 sq. ft.204 Logsdon Ct, Louisville, KY 40243
MLS# 1695365Listed by: SEMONIN REALTORS - New
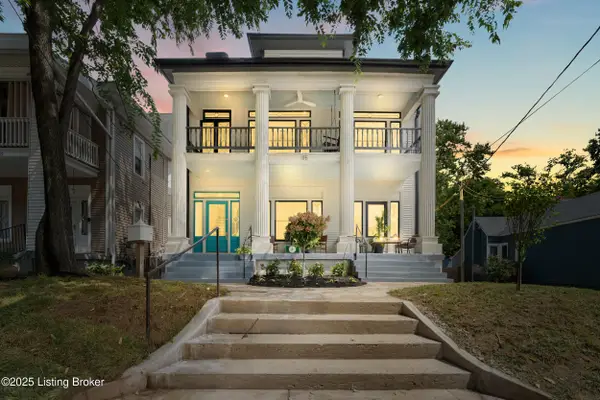 $670,000Active5 beds 6 baths3,673 sq. ft.
$670,000Active5 beds 6 baths3,673 sq. ft.115 N Keats Ave, Louisville, KY 40206
MLS# 1695366Listed by: 85W REAL ESTATE - New
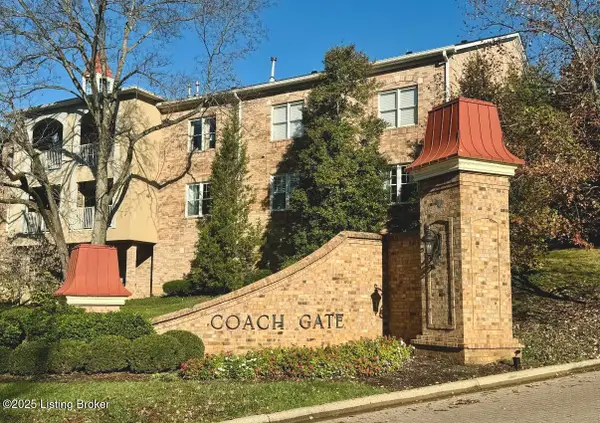 $285,000Active2 beds 2 baths1,361 sq. ft.
$285,000Active2 beds 2 baths1,361 sq. ft.5601 Coach Gate Wynde #30, Louisville, KY 40207
MLS# 1695367Listed by: NMJ REALTY - New
 $185,000Active2 beds 2 baths1,137 sq. ft.
$185,000Active2 beds 2 baths1,137 sq. ft.2705 Riedling Dr #APT 5, Louisville, KY 40206
MLS# 1695368Listed by: FIRST SATURDAY REAL ESTATE - New
 $99,999Active4 beds 3 baths2,059 sq. ft.
$99,999Active4 beds 3 baths2,059 sq. ft.1909 Griffiths Ave, Louisville, KY 40203
MLS# 1695369Listed by: WEICHERT REALTORS - ABG - New
 $319,900Active2 beds 2 baths1,197 sq. ft.
$319,900Active2 beds 2 baths1,197 sq. ft.1019 Highland Ave, Louisville, KY 40204
MLS# 1695372Listed by: LENIHAN SOTHEBY'S INTERNATIONAL REALTY - New
 $239,900Active3 beds 1 baths1,187 sq. ft.
$239,900Active3 beds 1 baths1,187 sq. ft.460 N Skyline Dr, Louisville, KY 40229
MLS# 1695373Listed by: LOIS ANN DISPONETT REAL ESTATE - New
 $449,900Active5 beds 4 baths3,665 sq. ft.
$449,900Active5 beds 4 baths3,665 sq. ft.6206 Oak Valley Dr, Louisville, KY 40214
MLS# 1695354Listed by: ADVANCE REALTORS, INC. - New
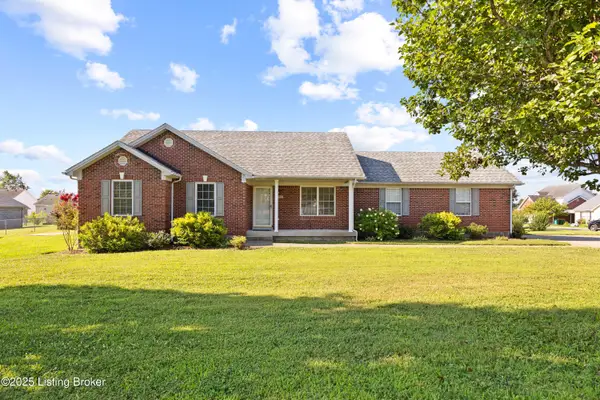 $324,900Active3 beds 2 baths1,750 sq. ft.
$324,900Active3 beds 2 baths1,750 sq. ft.8800 Justice Way, Louisville, KY 40229
MLS# 1695357Listed by: DRUCK REALTY
