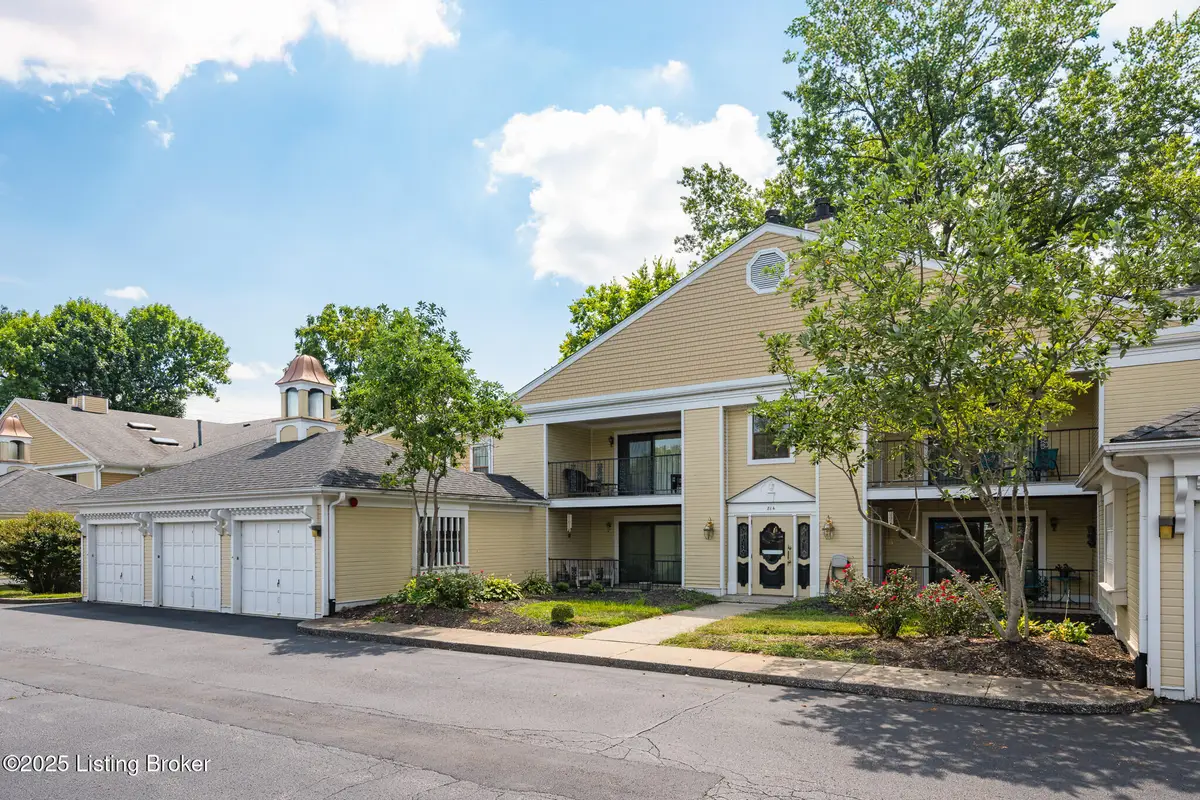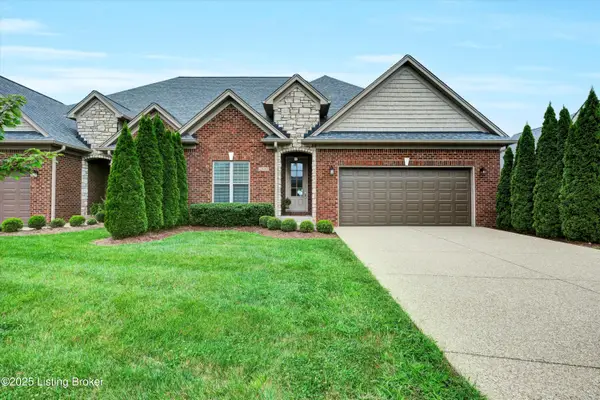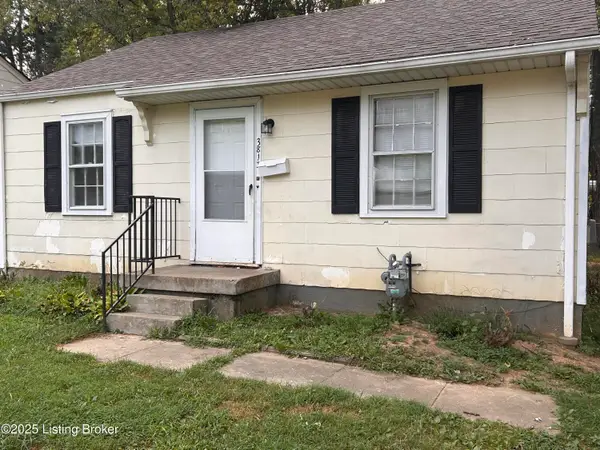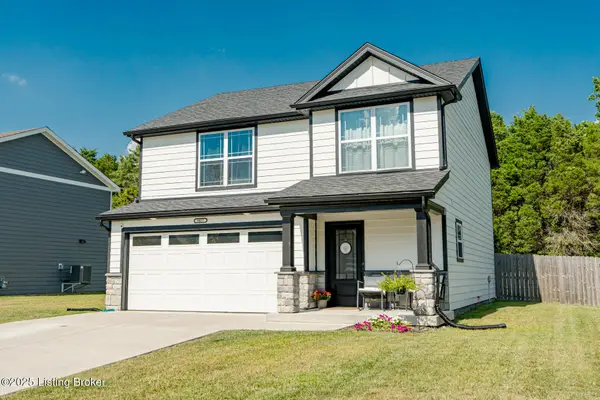814 Washburn Ave #23, Louisville, KY 40222
Local realty services provided by:Schuler Bauer Real Estate ERA Powered



Listed by:rhonda g holland
Office:semonin realtors
MLS#:1696006
Source:KY_MSMLS
Price summary
- Price:$265,000
- Price per sq. ft.:$190.51
About this home
Welcome to 814 Washburn Ave #23, a spacious second-floor condo in the desirable Spindlewick Community of St. Matthews. Offered for the first time since it was built, this one-owner home has been carefully maintained and recently refreshed with updates that make it truly move-in ready. It offers comfort, convenience, and a low-maintenance lifestyle in one of Louisville's most sought-after areas.
From the moment you step inside, you'll notice the thoughtful design. A welcoming foyer opens to a dramatic Living Room with vaulted ceilings, two skylights, and a corner gas fireplace with blower accented by built-in cabinetry on one side. New carpet, fresh paint, and updated lighting throughout create a crisp, inviting backdrop. A wall of beveled mirrors adds dimension, while sliding glass doors lead to a covered balcony - an ideal spot to enjoy morning coffee or evening relaxation.
The Living Room and Dining Room flow seamlessly together, sharing the vaulted ceiling for an open, airy feel. The Dining area features chair rail trim, mirrored wall accents, and a new chandelier, making it a great spot for everyday meals or entertaining. It connects easily to the Kitchen, which has been updated with new ceramic tile flooring, brushed nickel cabinet hardware, and a complete suite of Samsung Stainless Steel Appliances installed in July 2025-including a French Door Refrigerator, Convection Range with air-fry features, built-in Microwave, and Dishwasher. Ample cabinetry and pantry space provide plenty of storage for everyday living.
The Primary Bedroom suite is tucked away on the back side of the home for quiet privacy. With new carpet, new paint, ceiling fan with lights, and two walk-in closets featuring custom shelving, it's a comfortable retreat. The En-Suite Bath includes a vanity with updated faucet and hardware, linen cabinetry, and a separate room with a door for privacy that holds a jetted tub and shower combo with tile surround, and new toilet. A second Bedroom and Full Guest Bath - also refreshed with new lighting, fixtures, and paint - provide welcoming accommodation for family or visitors.
One of the most versatile spaces in this Condo is the Flex Room, connected to the Primary Suite by pocket doors and also accessible from the hallway. With built-in shelving and cabinetry, large windows with wood blinds, and fresh carpet and paint, it's perfect as a den, home office, hobby room, or even a third bedroom if needed.
Practical improvements give peace of mind to the next owner: a new water heater, new AC condenser, and a recently serviced HVAC system with new coil were all completed in July 2025. These mechanical updates, paired with the interior improvements, make this Condo move-in ready today!
Additional features include a one-car detached garage located conveniently near the building entrance, a private storage closet off the balcony, and in-unit laundry tucked behind double doors in the hallway. The secure building provides added confidence and ease of living. Spindlewick residents also enjoy exterior maintenance, master insurance, water, sewer, and trash service included in their monthly dues, as well as access to a community swimming pool and nearby park.
The location is another highlight: with I-264 just minutes away via Westport Road, you're only five minutes from shopping, dining, and all the conveniences of St. Matthews. Whether you're looking to simplify, downsize, or simply enjoy the ease of Condo living in a central Louisville location, this home offers the perfect blend of updates, comfort, and convenience.
If you've been searching for a move-in ready Condo that combines a well-cared-for history with modern improvements and a truly convenient lifestyle, 814 Washburn Ave #23 is ready to welcome you home!
Contact an agent
Home facts
- Year built:1987
- Listing Id #:1696006
- Added:1 day(s) ago
- Updated:August 21, 2025 at 07:43 PM
Rooms and interior
- Bedrooms:2
- Total bathrooms:2
- Full bathrooms:2
- Living area:1,391 sq. ft.
Heating and cooling
- Cooling:Central Air
- Heating:FORCED AIR, Natural gas
Structure and exterior
- Year built:1987
- Building area:1,391 sq. ft.
Utilities
- Sewer:Public Sewer
Finances and disclosures
- Price:$265,000
- Price per sq. ft.:$190.51
New listings near 814 Washburn Ave #23
- New
 $335,000Active3 beds 2 baths1,984 sq. ft.
$335,000Active3 beds 2 baths1,984 sq. ft.7804 Apple Valley Dr, Louisville, KY 40228
MLS# 1696012Listed by: RE/MAX RESULTS - New
 $650,000Active3 beds 3 baths3,080 sq. ft.
$650,000Active3 beds 3 baths3,080 sq. ft.2440 Tradition Cir, Louisville, KY 40245
MLS# 1696014Listed by: SEMONIN REALTORS - New
 $429,900Active4 beds 4 baths2,878 sq. ft.
$429,900Active4 beds 4 baths2,878 sq. ft.3502 Stony Brook Dr, Louisville, KY 40299
MLS# 1696017Listed by: DREAM J P PIRTLE REALTORS - New
 $275,000Active3 beds 3 baths1,878 sq. ft.
$275,000Active3 beds 3 baths1,878 sq. ft.8001 Butler National Ct, Louisville, KY 40291
MLS# 1696018Listed by: HOMEPAGE REALTY - New
 $307,500Active3 beds 2 baths1,689 sq. ft.
$307,500Active3 beds 2 baths1,689 sq. ft.6312 Big Ben Dr, Louisville, KY 40291
MLS# 1696024Listed by: 85W REAL ESTATE - New
 $215,000Active2 beds 1 baths1,501 sq. ft.
$215,000Active2 beds 1 baths1,501 sq. ft.3200 Rome Rd, Louisville, KY 40216
MLS# 1696025Listed by: EXP REALTY LLC - New
 $135,000Active2 beds 1 baths700 sq. ft.
$135,000Active2 beds 1 baths700 sq. ft.3813 Powell Ave, Louisville, KY 40215
MLS# 1696000Listed by: MAGUIRE GROUP REALTY - New
 $1,140,000Active-- beds -- baths11,955 sq. ft.
$1,140,000Active-- beds -- baths11,955 sq. ft.3400 Lesway Ct, Louisville, KY 40220
MLS# 1696003Listed by: PRG COMMERCIAL PROPERTY ADVISORS - New
 $329,900Active3 beds 3 baths1,720 sq. ft.
$329,900Active3 beds 3 baths1,720 sq. ft.9017 Manslick Commons Dr, Louisville, KY 40219
MLS# 1696004Listed by: 85W REAL ESTATE - New
 $349,900Active3 beds 2 baths1,513 sq. ft.
$349,900Active3 beds 2 baths1,513 sq. ft.1908 Arboro Pl, Louisville, KY 40220
MLS# 1696005Listed by: CORNERSTONE GROUP REALTORS

